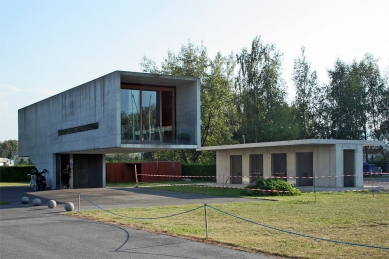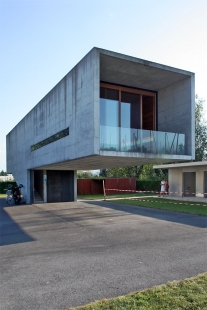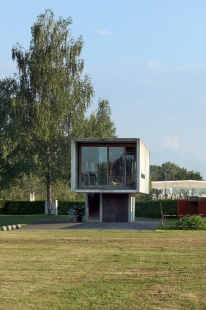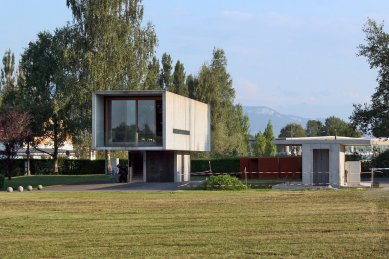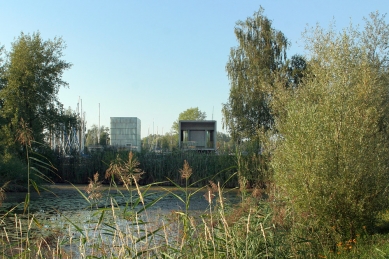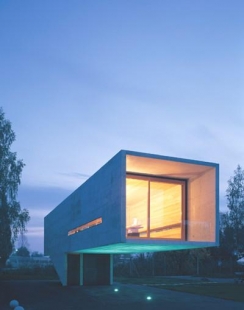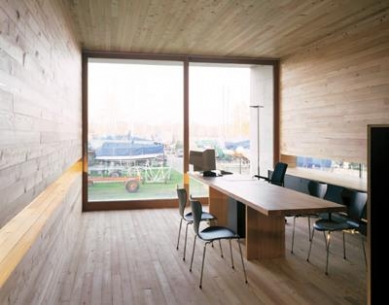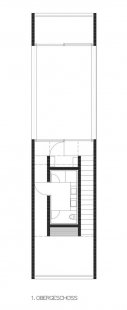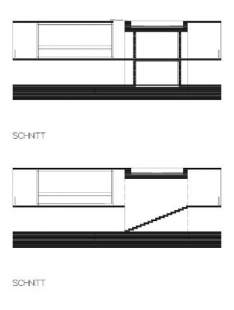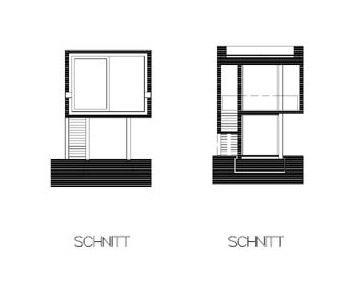
Rohner harbor office building
Port building Rohner

 |
The Rohner harbor office building in Fussach, designed by Baumschlager Eberle, is a fascinating steel, glass and concrete configuration that appears to float in mid-air, echoing the form of a space capsule or a bird standing on one leg. Awkwardly elegant, the precisely designed building is composed of an eight-meter-long container-shaped shell of concrete that connects with the ground below by only a single slim footing. The interior of the shell is lined with larchwood paneling, creating an inner tension that dissolves at both ends of the building as it opens out into floor-to-ceiling glass windows that face Lake Constance at one end and the inland countryside at the other. This avian, spaceship-like building is nevertheless characterized by the very earthly features of an open structure, clear lines and uncompromising simplicity.
Baumschlager & Eberle
0 comments
add comment


