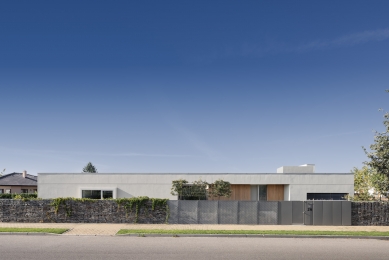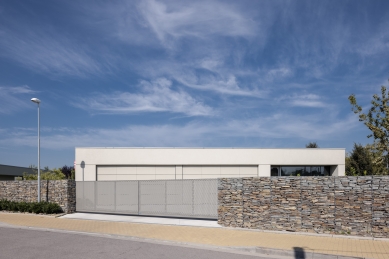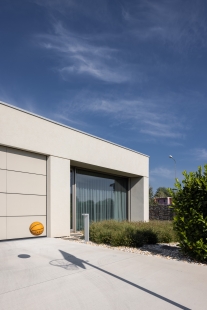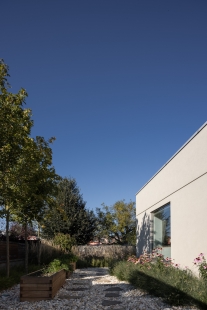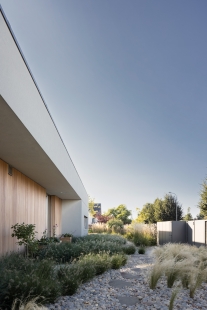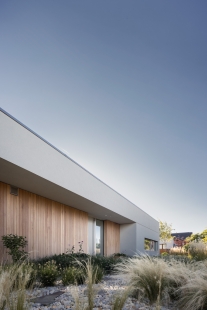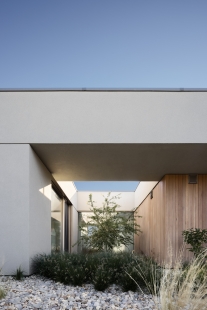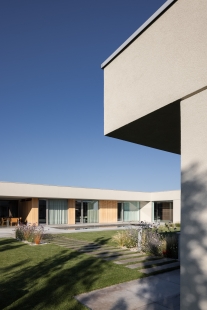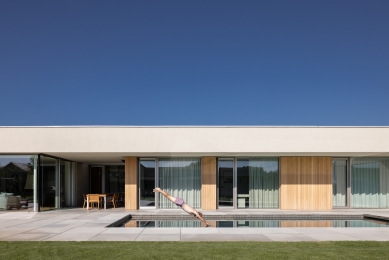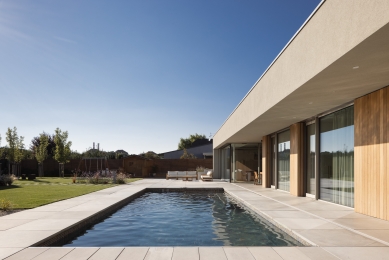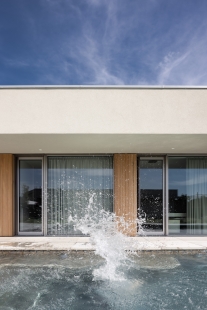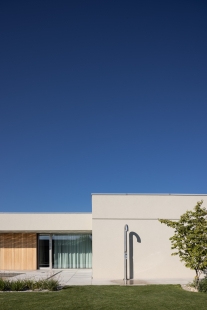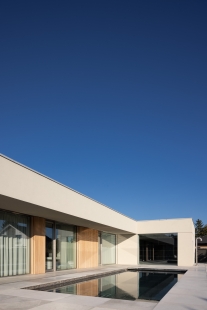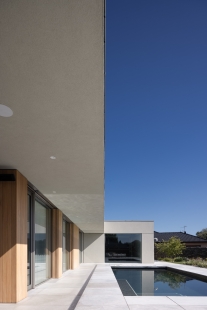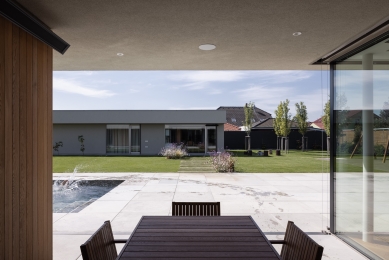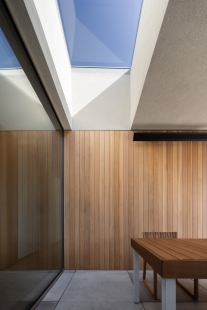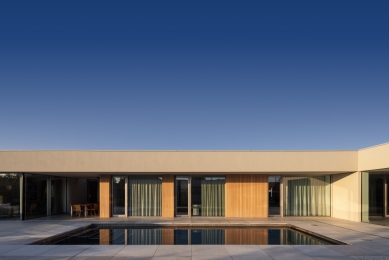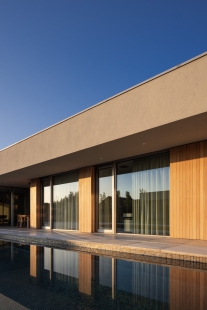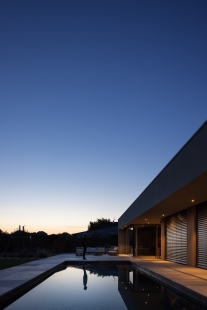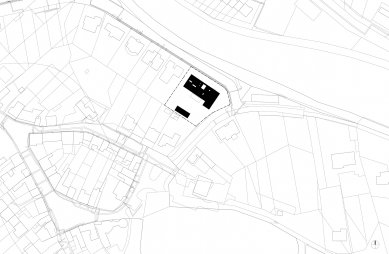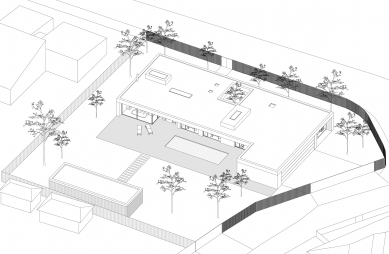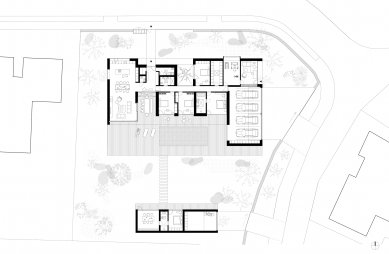
House Y

The family house is located in Moravia, in a built-up area near the embankment of a river. A quiet, stabilized zone with a typical development of family houses and the requirements of future residents were the impulse for the design of a single-storey house. For the needs of arranging the functions and demands of the client, the building occupies two plots.
We create a fragmented house, while the roof intentionally remains compact. It overlaps the atrium, but at the same time we intentionally cut it out somewhere. By using skylights, we let light into the house and create another dynamically changing element. The house has different nooks and atmospheres, it opens more somewhere, on the other side it closes introvertly. The vestibule becomes the main communication space of the house and divides the space into a social and residential tract. The living area together with the rooms faces the garden and opens onto a terrace with a swimming pool. In the axis of the house is situated a garden house, which serves as a lounge and guest room or storage. We work with simple materiality, we let stand out the structure of the house and the play of light on clean surfaces.
We create a fragmented house, while the roof intentionally remains compact. It overlaps the atrium, but at the same time we intentionally cut it out somewhere. By using skylights, we let light into the house and create another dynamically changing element. The house has different nooks and atmospheres, it opens more somewhere, on the other side it closes introvertly. The vestibule becomes the main communication space of the house and divides the space into a social and residential tract. The living area together with the rooms faces the garden and opens onto a terrace with a swimming pool. In the axis of the house is situated a garden house, which serves as a lounge and guest room or storage. We work with simple materiality, we let stand out the structure of the house and the play of light on clean surfaces.
Grau Architects
0 comments
add comment


