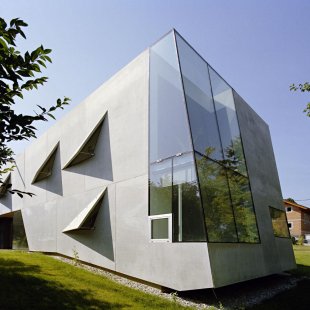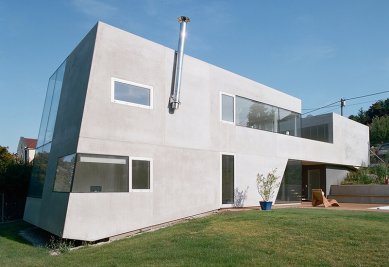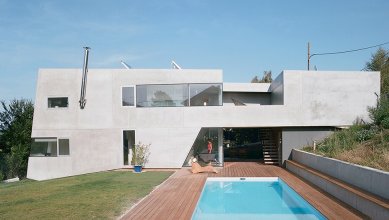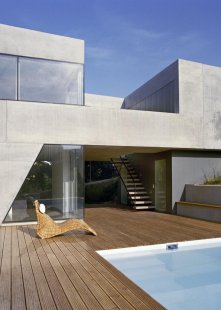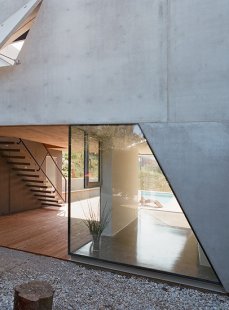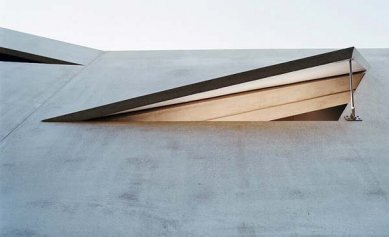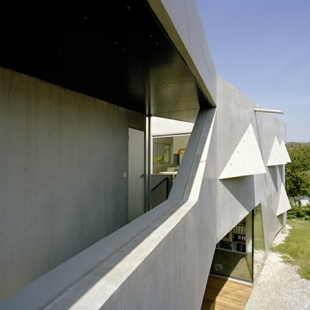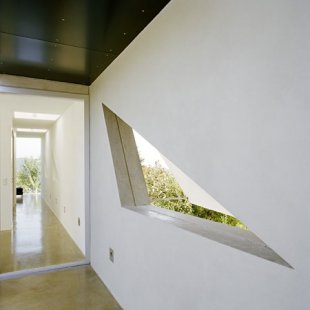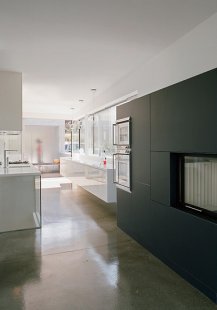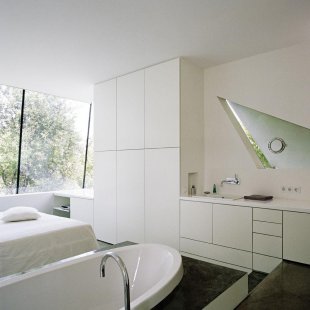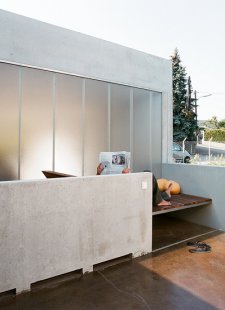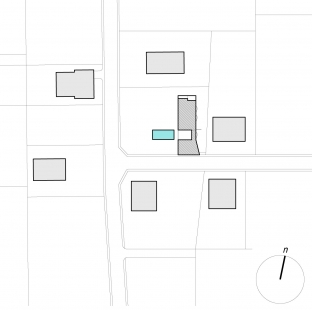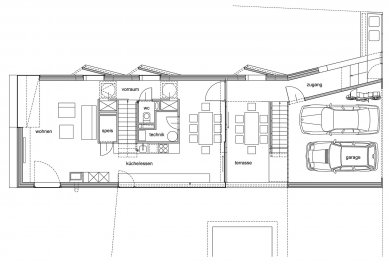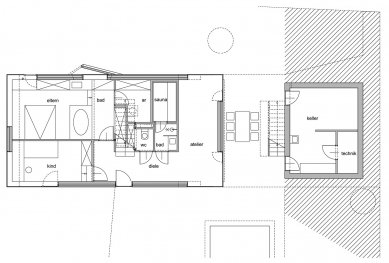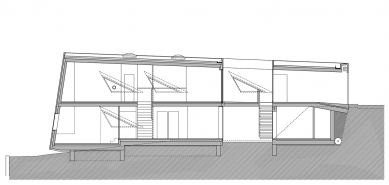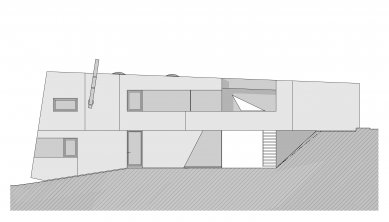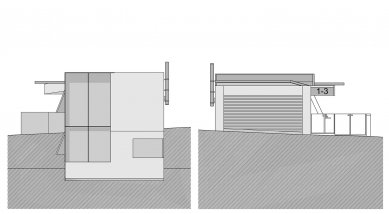Like a curious animal that might have been formed from Tetris blocks, House P seems to gaze down at the valley from its perch on this sloping property in Klosterneuburg. The seamless impression of the homogeneous sculptural form is strengthened by the use of prefabricated concrete elements in the façade. The access way on the street side follows the structure’s longitudinal axis, passing the garage and terrace and entering the house, where it pushes past the dining room/kitchen area, cloak room, and stairway landing, and finally disappears out the glazed front of the living room and into a breathtaking view of the Danubian plains. The length of the building is interrupted only by the transverse orientation of the pool, which extends as a visual continuation of the lower covered terrace. Here at the lower garden access level there are two bedrooms, two bathrooms, a sauna, and a small studio that opens out on the garden and the lower covered terrace. Located across from the studio on the other side of the terrace is the cellar, which is inserted into the slope beneath the garage.
Depending on its orientation, the façade is open or hermetic. While the west side with the dining room/kitchen and terrace opens out fully onto the pool and garden, the east side, which faces the nearby neighbors is almost completely closed off. Here, gill-like flaps direct one’s view toward the valley and create a private sphere for the living areas. By contrast, half the façade on the north side of the living area is thrown open, affording a complete view of the valley. This wide-open impression is intensified by the flush-glazed façade that extends overhead, becoming part of the roof.





