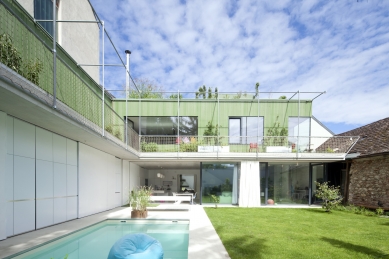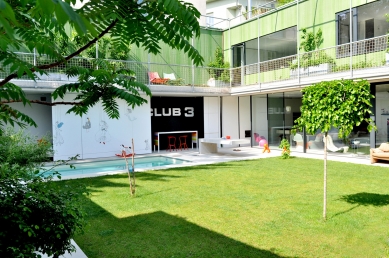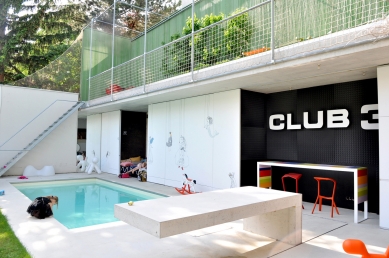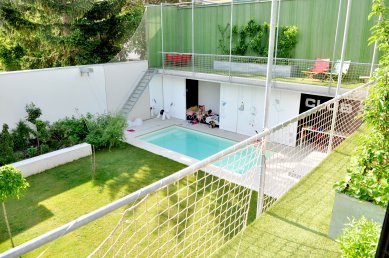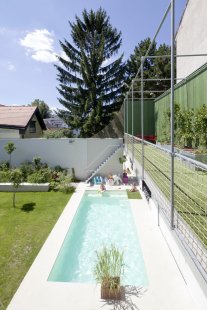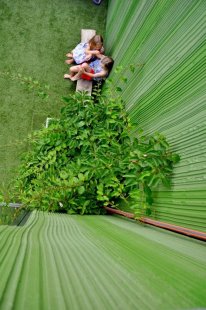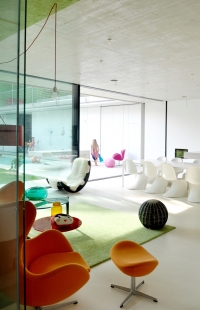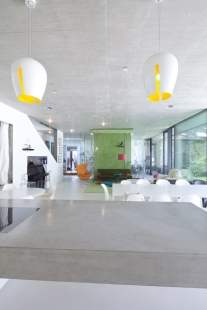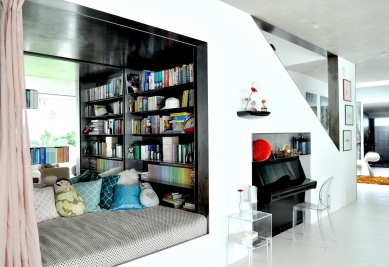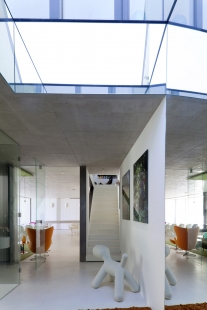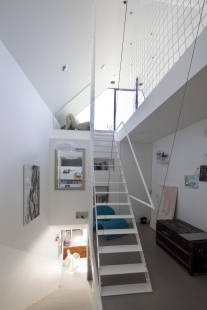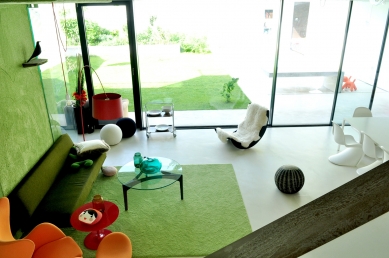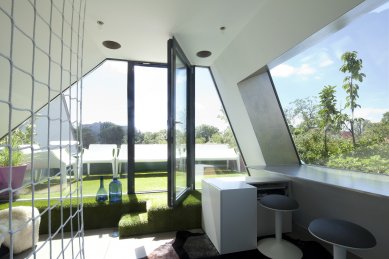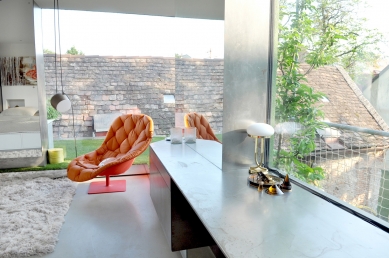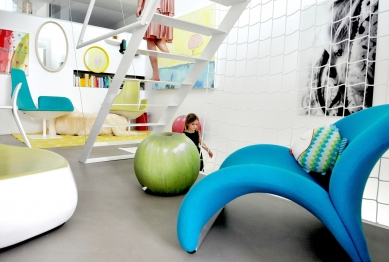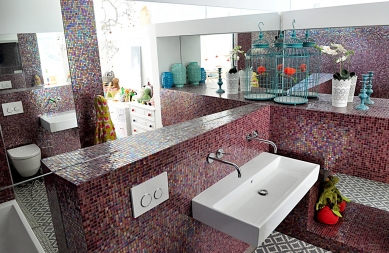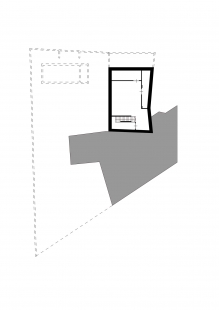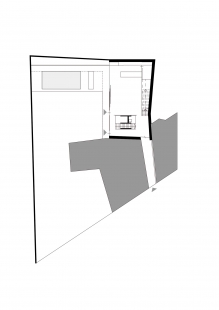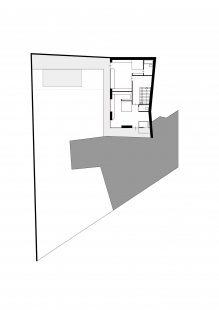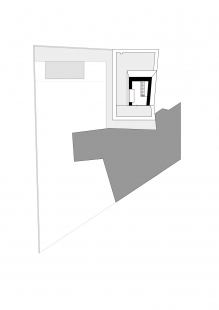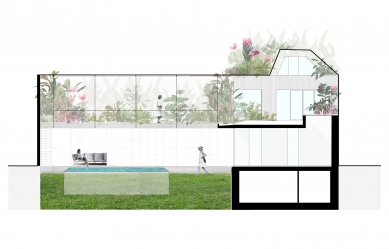
Marie House
Haus Marie

Shortly after purchasing the „Weinhauerhaus“ in the centre of the resort town, the 5 member family would already fix it provisionally and the planning process began. The idea changed multiple times. In the beginning, concept as well as the model were designed by self energy until the building owner decided to consult an architect after all. She chose Caramel architects and together they combined many different creative ideas to an overall concept.
To avoid disturbing the nostalgic „Heurigen“ – atmosphere by this modern new construction but to embed this living experience, the garden atmosphere has been moved on several newly formed levels.
The ground floor remained to be an open area in any way, on which only the solid facade made of glass would define a cold and warm zone. The projecting exposed concrete ceiling is in harmony with the concrete surface of the garden terrace and provides contrast for the vivid reflections of the water.
The first floor has a spacious bedroom for the parents with lavatory facilities as well as a compromise orientated bed-, studyroom with a bathroom for three girls.
In the attic there‘s a study area flooded with light and a view all over the surrounding gardens and buildings.
The openly desinged glassed staircase provides light for the playroom which is located in the basement.
The desire for autonomy and self initiative bears its fruits in countless details and cannot only be gathered from the columnar fruit trees from the different levels. The curious beholder will spot a range cooker here, an almost too simple of a light system there and all kinds of unexpected things.
To avoid disturbing the nostalgic „Heurigen“ – atmosphere by this modern new construction but to embed this living experience, the garden atmosphere has been moved on several newly formed levels.
The ground floor remained to be an open area in any way, on which only the solid facade made of glass would define a cold and warm zone. The projecting exposed concrete ceiling is in harmony with the concrete surface of the garden terrace and provides contrast for the vivid reflections of the water.
The first floor has a spacious bedroom for the parents with lavatory facilities as well as a compromise orientated bed-, studyroom with a bathroom for three girls.
In the attic there‘s a study area flooded with light and a view all over the surrounding gardens and buildings.
The openly desinged glassed staircase provides light for the playroom which is located in the basement.
The desire for autonomy and self initiative bears its fruits in countless details and cannot only be gathered from the columnar fruit trees from the different levels. The curious beholder will spot a range cooker here, an almost too simple of a light system there and all kinds of unexpected things.
Caramel
0 comments
add comment


