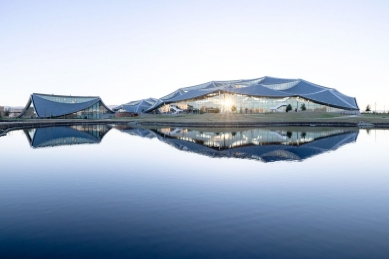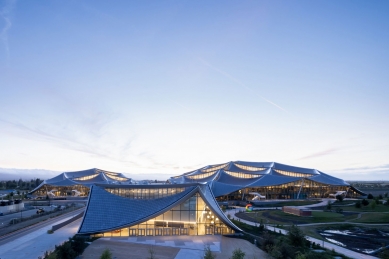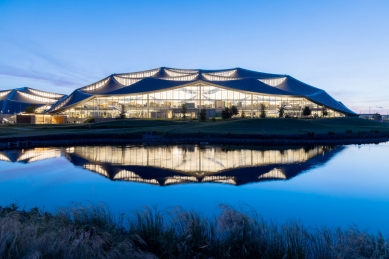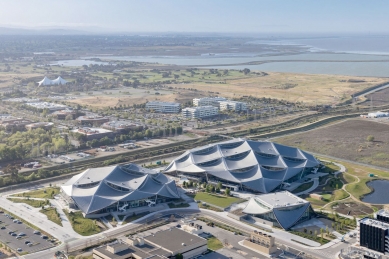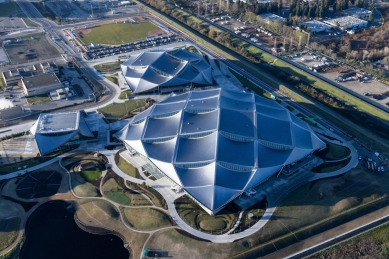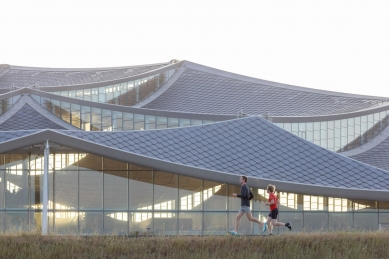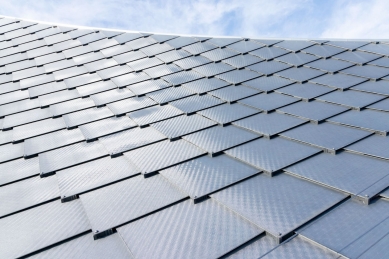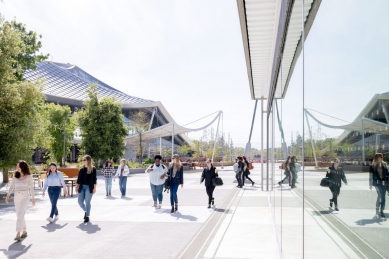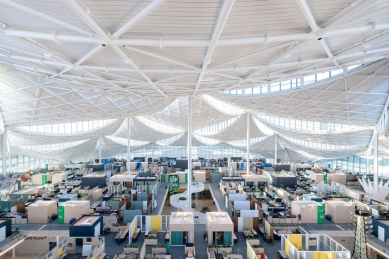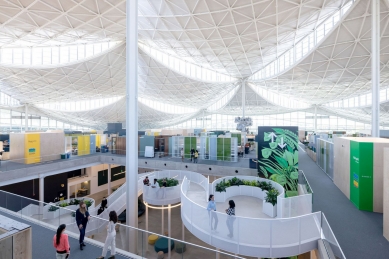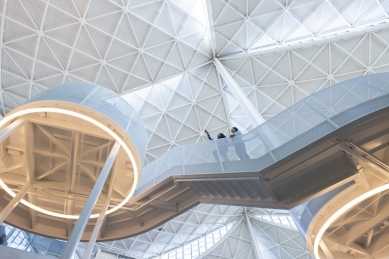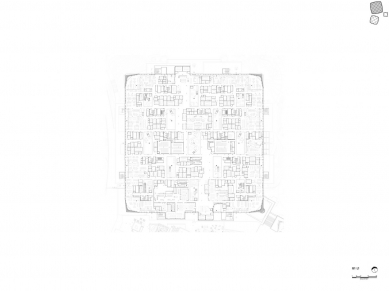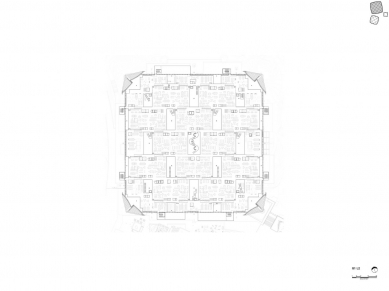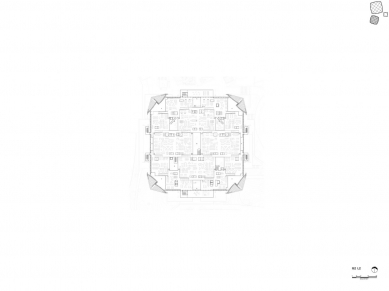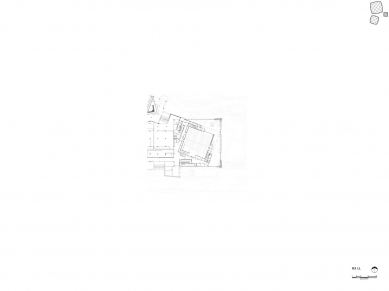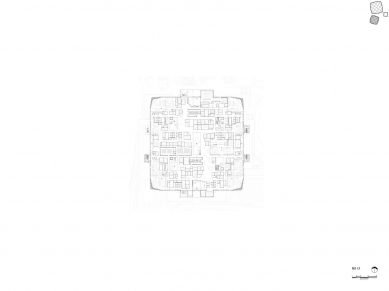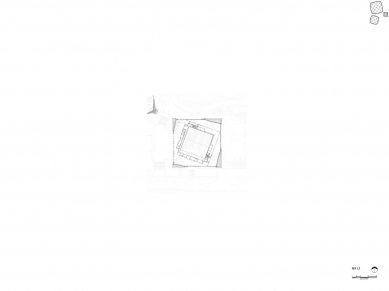
Google Bay View Campus

Google’s first ground-up campus, designed by BIG - Bjarke Ingels Group and Heatherwick Studios in collaboration with Google’s design and engineering teams, opened in Silicon Valley. The campus’ mission is to create a human-centric design for the future of Google’s workplace and set new global sustainability standards for construction and office design. The site aims to operate entirely on carbon-free energy by 2030; it integrates the most extensive geothermal pile system in North America and is net-water positive. The campus also includes 17 acres of high-value natural areas, including wet meadows, woodlands, and marsh.
The Bay View Campus consists of three buildings occupying a 42-acre site near the NASA Ames Research Center. The large structures offer 20 acres of open space designed for flexibility and collaboration. In addition to the two workspace buildings, the site is equipped with a 1000-person event center and 240 short-term accommodation units for the employees. The site maintains a coherent image, as all three buildings are constructed as lightweight canopy structures. Their geometry allows every space to have access to natural diffused light and views towards the exterior.
Google’s design brief was focused on three main themes set from the beginning of the project: innovation, nature, and community. Interior spaces are considered spaces for collaboration and focus, requiring flexibility and ease of use. The architect’s response was to create buildings with just two levels, with the upper level being dedicated to desks and team spaces and the lower one to gathering and amenity spaces. Variations in the second level floorplates define “neighborhood” areas, spaces to be appropriated by teams according to their needs.
A series of indoor “courtyards” connects the two floors. Besides aiding in the ease of access to cafes, kitchenettes, or conference rooms, these spaces also punctuate the vast open space and create localized, recognizable identities. The courtyards have another added advantage for their users. By defining the character of each floor, the architecture creates a connection between the physical movement of the employees and the psychological shift one must make when switching from one mode of work to another.
The large-span canopies feature “dragon scale” solar skin roofs, equipped with 50,000 solar panels that generate nearly seven megawatts of energy. The opaque roof structures offer acoustic control, while the openings provide daylight to workspaces inside without excessive glare. This equipment also minimizes thermal heat gain.
"Our design of the new Bay View campus is the result of an incredibly collaborative design process. Working with a client as data-driven as Google has led to an architecture where every single decision is informed by hard information and empirical analysis. The result is a campus where the striking dragon scale solar canopies harvest every photon that hits the buildings; the energy piles store and extract heating and cooling from the ground. Even the naturally beautiful floras are hardworking rootzone gardens that filter and clean the water from the buildings. All in all, a campus where the front of house and the back of the house, technology, and architecture, and form and function have been fused into a new and striking hybrid." Bjarke Ingels
The Bay View Campus operates entirely on electric energy, and it houses an extensive geothermal pile system. This is estimated to reduce carbon emissions by almost 50% and water used for cooling by 90%. In addition, on-site systems collect, treat, and reuse stormwater and wastewater and provide habitat restoration and sea-level rise protection.
The site is expected to achieve a LEED-NC v4 Platinum certification and become the largest facility to attain the International Living Future Institute (ILFI) Living Building Challenge (LBC) Water Petal Certification.
The Bay View Campus consists of three buildings occupying a 42-acre site near the NASA Ames Research Center. The large structures offer 20 acres of open space designed for flexibility and collaboration. In addition to the two workspace buildings, the site is equipped with a 1000-person event center and 240 short-term accommodation units for the employees. The site maintains a coherent image, as all three buildings are constructed as lightweight canopy structures. Their geometry allows every space to have access to natural diffused light and views towards the exterior.
Google’s design brief was focused on three main themes set from the beginning of the project: innovation, nature, and community. Interior spaces are considered spaces for collaboration and focus, requiring flexibility and ease of use. The architect’s response was to create buildings with just two levels, with the upper level being dedicated to desks and team spaces and the lower one to gathering and amenity spaces. Variations in the second level floorplates define “neighborhood” areas, spaces to be appropriated by teams according to their needs.
A series of indoor “courtyards” connects the two floors. Besides aiding in the ease of access to cafes, kitchenettes, or conference rooms, these spaces also punctuate the vast open space and create localized, recognizable identities. The courtyards have another added advantage for their users. By defining the character of each floor, the architecture creates a connection between the physical movement of the employees and the psychological shift one must make when switching from one mode of work to another.
The large-span canopies feature “dragon scale” solar skin roofs, equipped with 50,000 solar panels that generate nearly seven megawatts of energy. The opaque roof structures offer acoustic control, while the openings provide daylight to workspaces inside without excessive glare. This equipment also minimizes thermal heat gain.
"Our design of the new Bay View campus is the result of an incredibly collaborative design process. Working with a client as data-driven as Google has led to an architecture where every single decision is informed by hard information and empirical analysis. The result is a campus where the striking dragon scale solar canopies harvest every photon that hits the buildings; the energy piles store and extract heating and cooling from the ground. Even the naturally beautiful floras are hardworking rootzone gardens that filter and clean the water from the buildings. All in all, a campus where the front of house and the back of the house, technology, and architecture, and form and function have been fused into a new and striking hybrid." Bjarke Ingels
The Bay View Campus operates entirely on electric energy, and it houses an extensive geothermal pile system. This is estimated to reduce carbon emissions by almost 50% and water used for cooling by 90%. In addition, on-site systems collect, treat, and reuse stormwater and wastewater and provide habitat restoration and sea-level rise protection.
The site is expected to achieve a LEED-NC v4 Platinum certification and become the largest facility to attain the International Living Future Institute (ILFI) Living Building Challenge (LBC) Water Petal Certification.
0 comments
add comment


