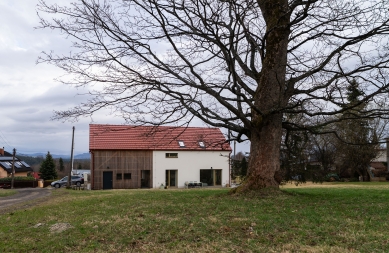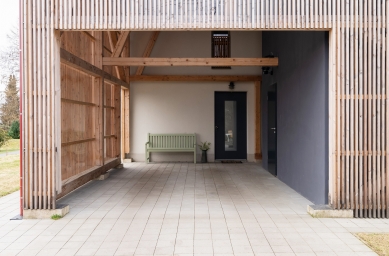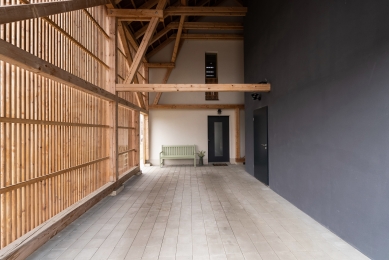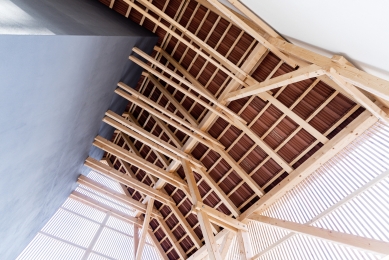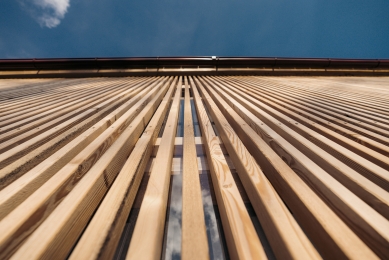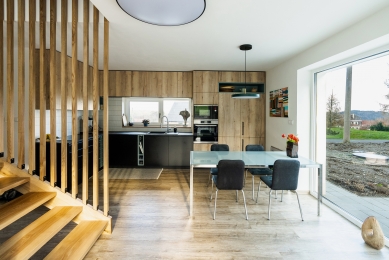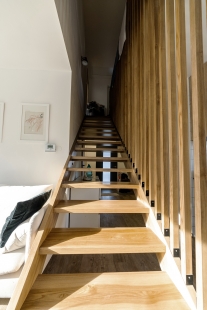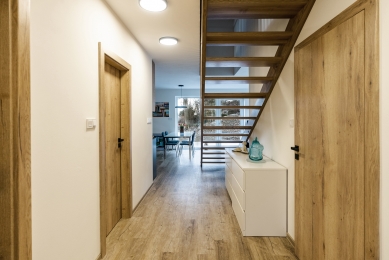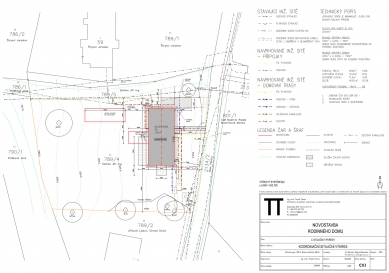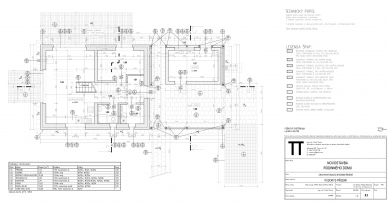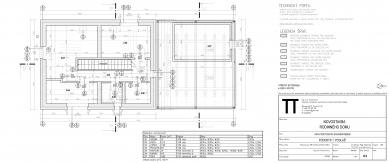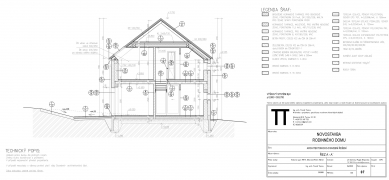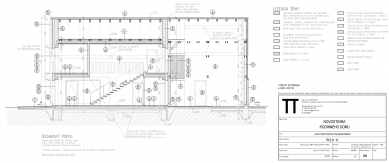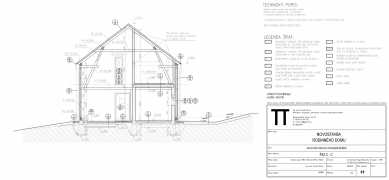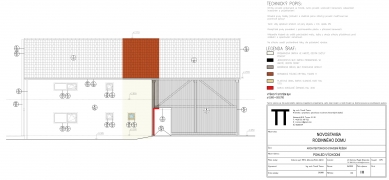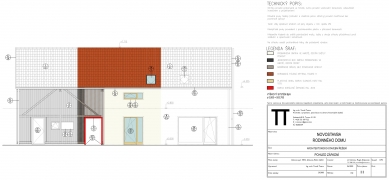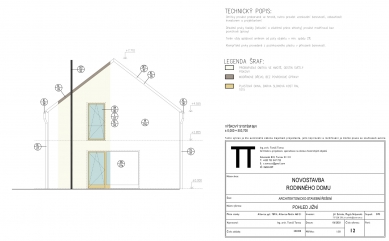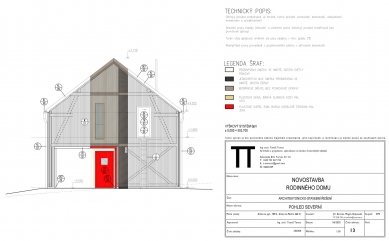
<div>House with colorful doors</div>

Newly built family house of a simple archetypal form. The building's appearance refers to the historical structures in the vicinity. The object is positioned with its longer edge along the contour line, parallel to the local road. The house is placed in the lower part of the investor's plot so that a larger area of the garden remains recreational and shielded from views from the street. The goal was to create a contemporary new building that respects the historical context in a relatively disharmonious environment of the outskirts of the municipality. The building meets the basic principles of traditional construction; for example, it has a gabled roof, a rectangular floor plan, light plaster, ceramic red roofing, colored gray-beige window fillings, and wooden cladding of the façade. This is shaped into a timber construction with a vertical larch cladding. A distinctive feature is the colored barn doors and the contrast between the masonry and wooden parts of the house. It is a single-story house with a living loft. The building is divided into two distinct parts - a masonry part with a residential character of the size of a 5+kk apartment and a wooden part with a timber structure serving as a parking space or a veranda with its own inserted masonry ceramic workshop and barn loft. The entire object is interspersed with sight axes from outside - inside - outside; the exterior and interior are connected by large windows. The focal point of the interior and the main space is the living room with a central single-armed staircase passing through the hallway to the loft.
TT
The English translation is powered by AI tool. Switch to Czech to view the original text source.
0 comments
add comment


