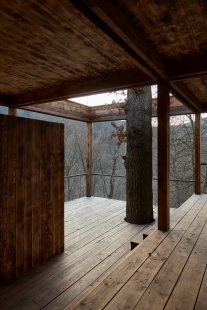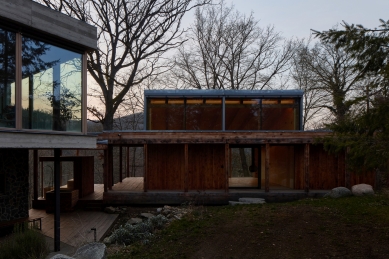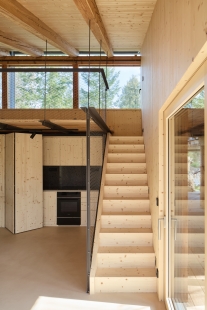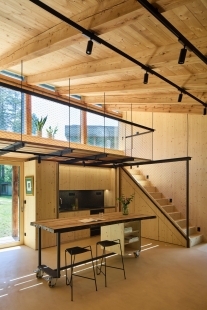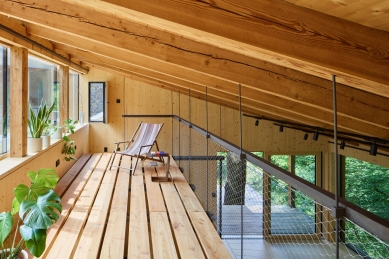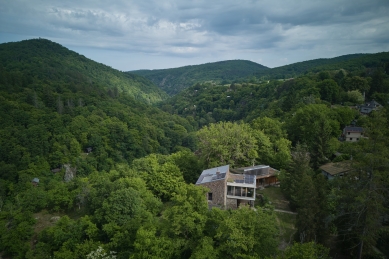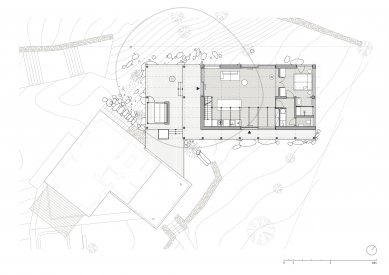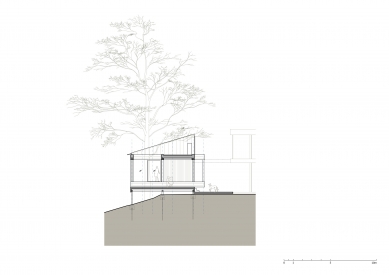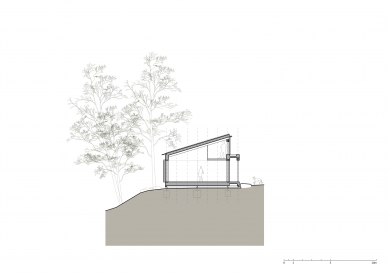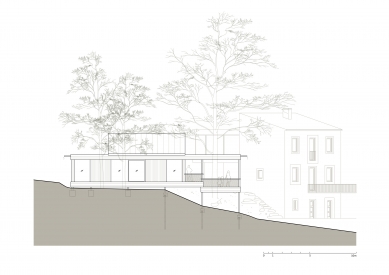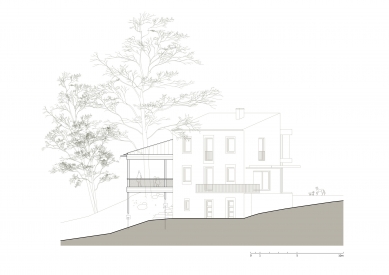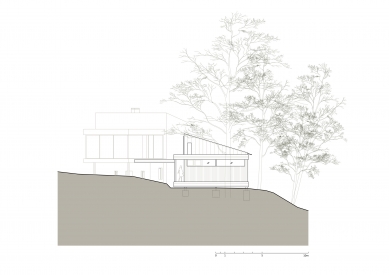
Interior of a family house, Prague 10

The client's brief was an extension of the existing family house.
The existing building was constructed at the beginning of the 20th century on the edge of a rocky slope above the Sázava River. In 2010, it underwent a major reconstruction and an extension of a suspended part into the garden. Gradually, however, it became apparent that the size of the building was no longer sufficient for the client's needs. The client's vision was to create an open studio-type space for creative activities with plenty of light, complemented by a separate sleeping area with a bathroom and toilet.
In searching for a suitable location and volume, we respected the wedge-shaped plot, the terrain configuration, the existing mature trees, and it became essential to retain the view from the house's garden to the Sázava Valley and the peak of Medník.
We designed the extension as a standalone structure at the boundary of the forest and the garden, which is connected to the existing house by a covered terrace, incorporating a mature oak standing in close proximity to the building. A covered walkway was designed towards the garden. The building opens onto the terrace and the valley through sliding windows, while a closed corner is set against the existing structure. A simple suspended gallery is incorporated into the studio. The morphology of the extension relates to the existing house.
The structural solution is based on the client's ability to perform part of the construction independently. The foundation of the building on micropiles was provided by a specialized company. Further construction, the load-bearing steel frame, and the subsequent upper wooden structure were carried out in an owner-builder mode. The house is clad in smoked larch cladding. The interior of the building is designed in spruce bioboard with integrated furniture and storage spaces.
The existing building was constructed at the beginning of the 20th century on the edge of a rocky slope above the Sázava River. In 2010, it underwent a major reconstruction and an extension of a suspended part into the garden. Gradually, however, it became apparent that the size of the building was no longer sufficient for the client's needs. The client's vision was to create an open studio-type space for creative activities with plenty of light, complemented by a separate sleeping area with a bathroom and toilet.
In searching for a suitable location and volume, we respected the wedge-shaped plot, the terrain configuration, the existing mature trees, and it became essential to retain the view from the house's garden to the Sázava Valley and the peak of Medník.
We designed the extension as a standalone structure at the boundary of the forest and the garden, which is connected to the existing house by a covered terrace, incorporating a mature oak standing in close proximity to the building. A covered walkway was designed towards the garden. The building opens onto the terrace and the valley through sliding windows, while a closed corner is set against the existing structure. A simple suspended gallery is incorporated into the studio. The morphology of the extension relates to the existing house.
The structural solution is based on the client's ability to perform part of the construction independently. The foundation of the building on micropiles was provided by a specialized company. Further construction, the load-bearing steel frame, and the subsequent upper wooden structure were carried out in an owner-builder mode. The house is clad in smoked larch cladding. The interior of the building is designed in spruce bioboard with integrated furniture and storage spaces.
The English translation is powered by AI tool. Switch to Czech to view the original text source.
0 comments
add comment

















