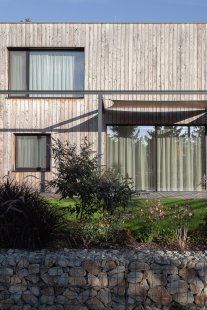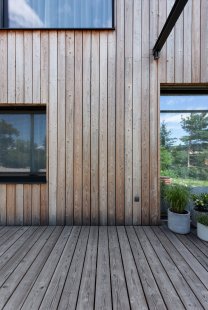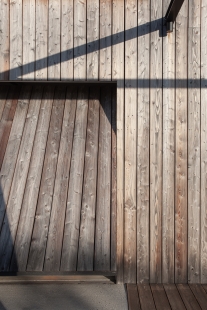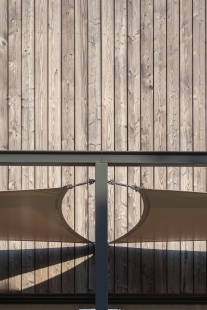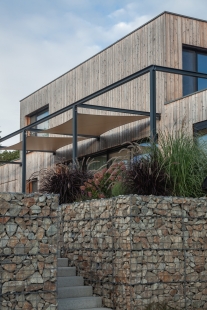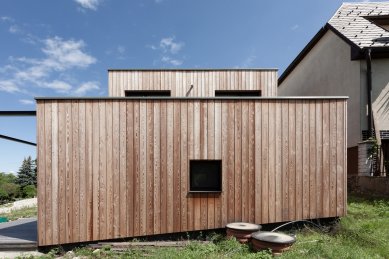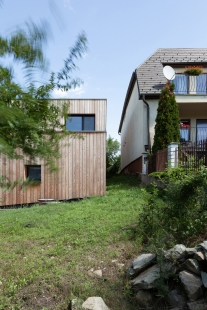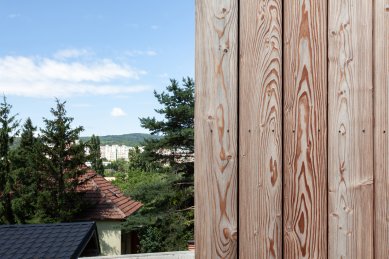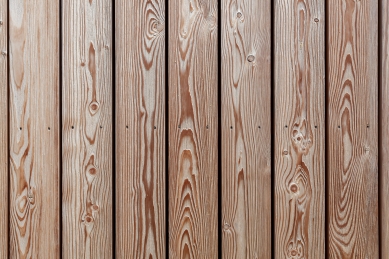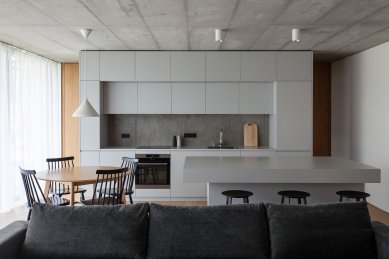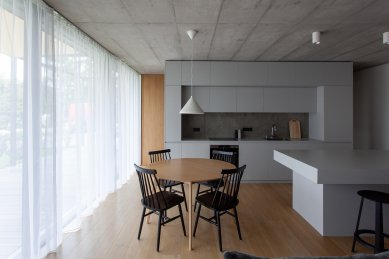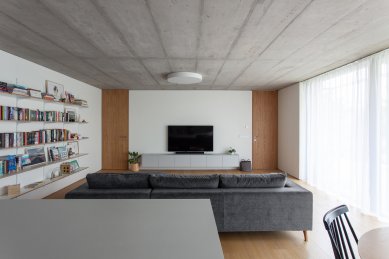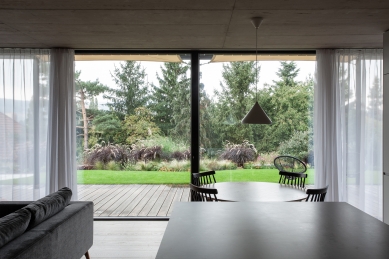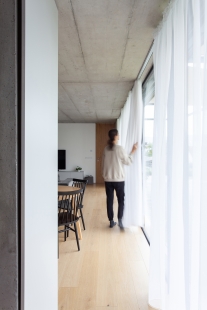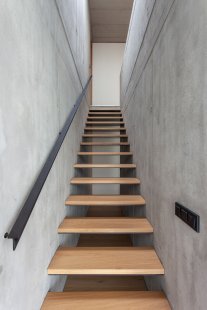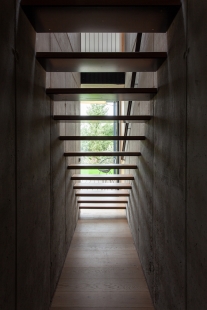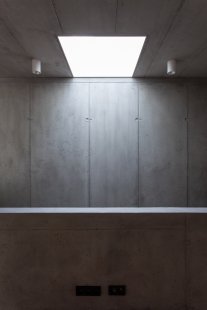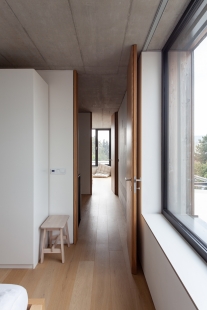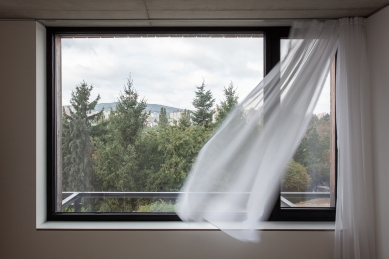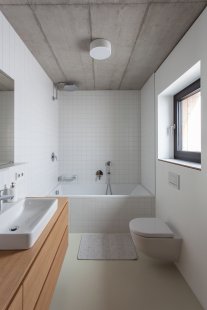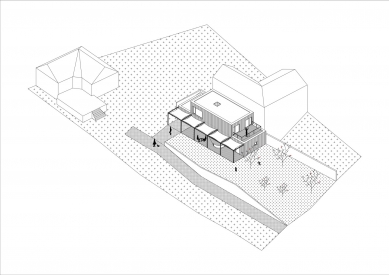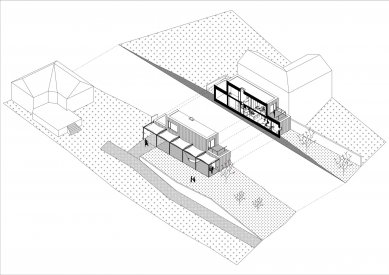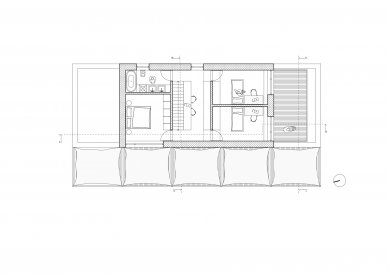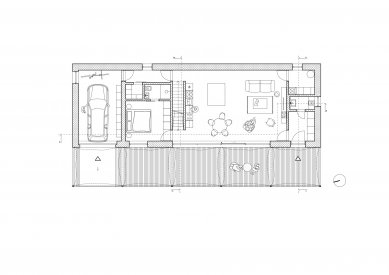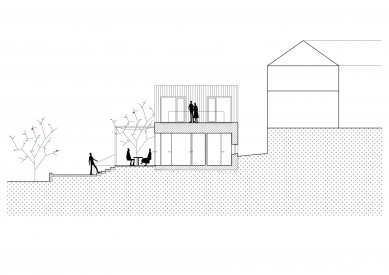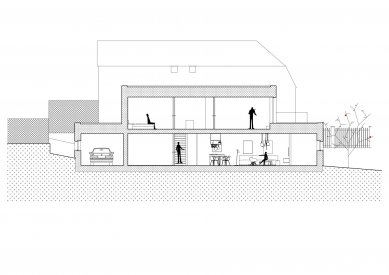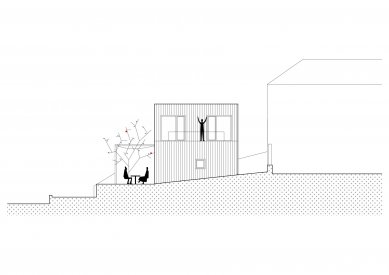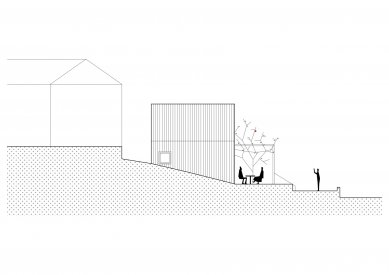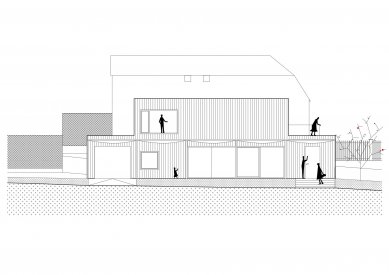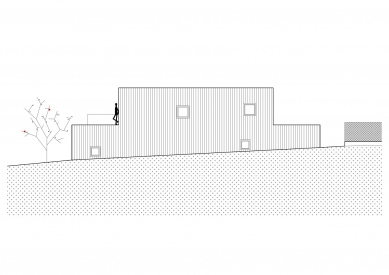
House LM

The family house is situated in the stabilized area of the Lamač district, on a larger plot of land with two existing and three proposed houses. This creates a microurbanism of five family houses forming community family housing.
The basic floor plan concept consists of five identical modules, the axis diagram of which in the exterior passes into the abstracted steel structure from HEB profiles.
This construction then carries shading sheets in the summer months.
The second above-ground floor is recessed on each side by one module, so we support its simple axial symmetry.
The layout of the house is simple, on the first floor divided into a central space in the middle with a large glazing into garden and service areas located on its sides. A single-arm staircase leads from the central area to the second floor. From the common area of the second floor there are two equal rooms, a bedroom and a bathroom.
We leave the ventilated wooden facade made of red spruce without surface treatment, thus supporting the gradual merging of the house with its surrounding environment.
The basic floor plan concept consists of five identical modules, the axis diagram of which in the exterior passes into the abstracted steel structure from HEB profiles.
This construction then carries shading sheets in the summer months.
The second above-ground floor is recessed on each side by one module, so we support its simple axial symmetry.
The layout of the house is simple, on the first floor divided into a central space in the middle with a large glazing into garden and service areas located on its sides. A single-arm staircase leads from the central area to the second floor. From the common area of the second floor there are two equal rooms, a bedroom and a bathroom.
We leave the ventilated wooden facade made of red spruce without surface treatment, thus supporting the gradual merging of the house with its surrounding environment.
GRAU
0 comments
add comment



