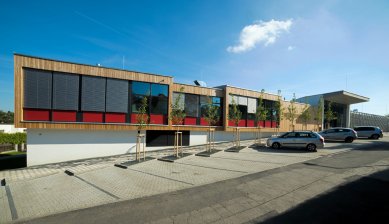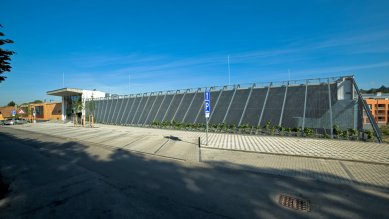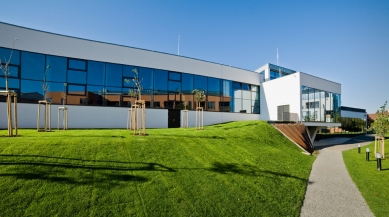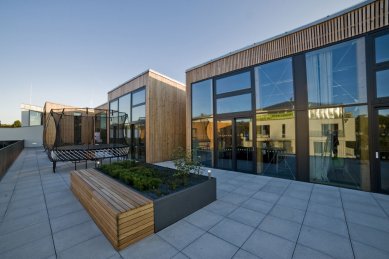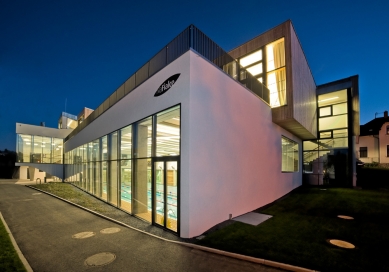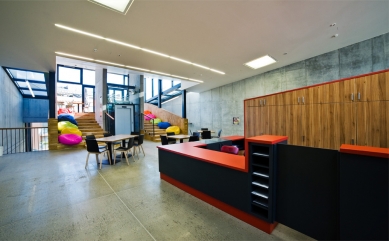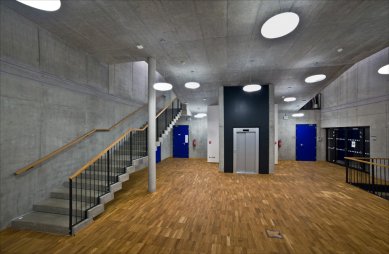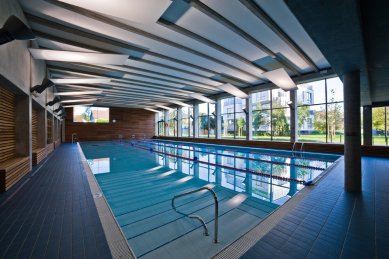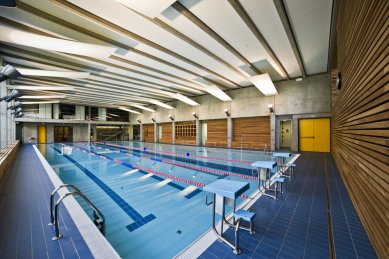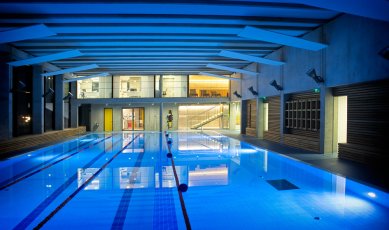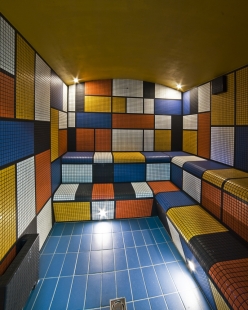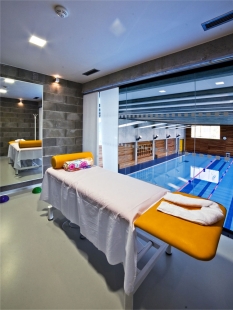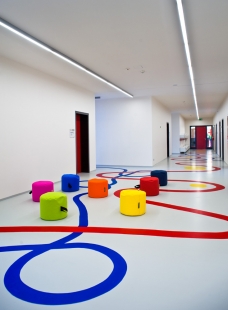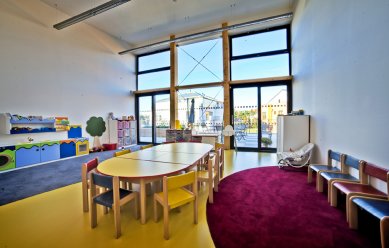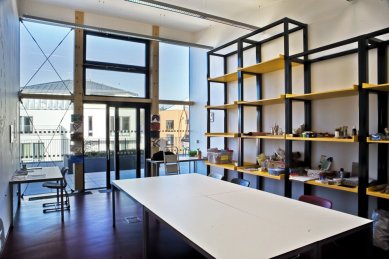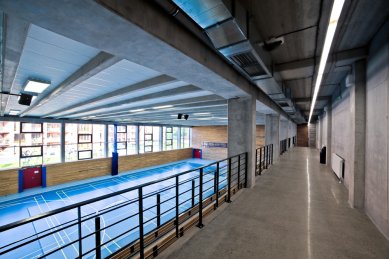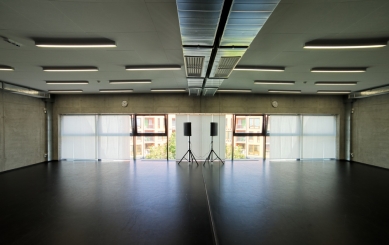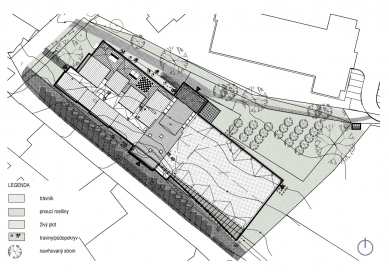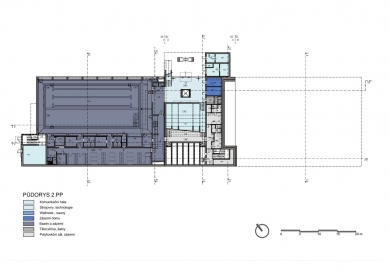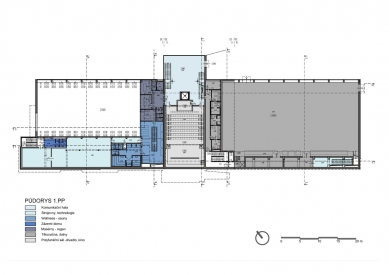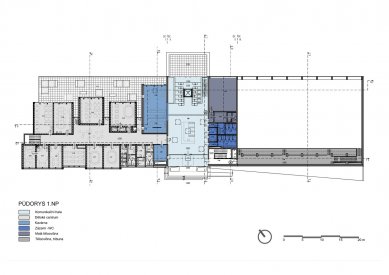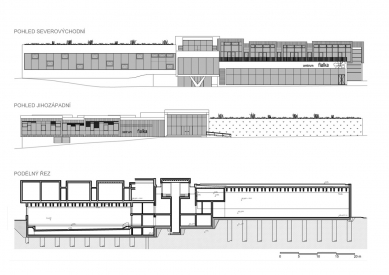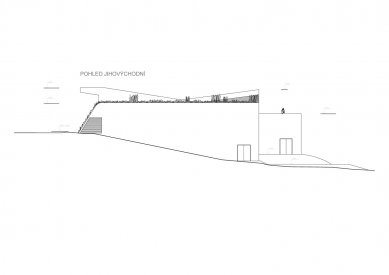
Center for Leisure Time at Fialka

At the beginning of the consideration of the project, there was an effort by the investor to offer the nearly 16,000-strong town of Říčany a range of cultural and sporting activities under one roof, while also being accessible to visitors of all ages, from small children to seniors. Currently, nearly 18 months after the opening of the Center, it can be stated that this goal has been successfully fulfilled.
A significant value of the new project was its location, ensuring that the Center is easily accessible to most residents of Říčany and children, ideally by foot without the need to cross busy roads. This was achieved by finding a plot of land close to the center on a pedestrian link called Cesta svobody, leading from the station to the square and the city center.
The spatial concept of the site meets the requirement for integrating the building into a complicated environment. The sloping land, with complex foundations, very high levels of groundwater, and complicated rainwater drainage, was located between a new residential development of larger apartment buildings to the north and bordered to the south by Mánesova Street and Cesta svobody with smaller family homes. The morphology of the land was cleverly utilized by embedding part of the building's volume, creating a relatively low mass on the southern side from Mánesova Street, structured into smaller volumes, while to the north the building rises more towards the apartment buildings, thus forming a transition between the two urban scales. The terrain conditions also allowed for an entrance directly at ground level to each floor. The main southern entrance is from Mánesova Street, while the northern entrance to the pool can be used for access in the evening when the rest of the building is closed.
The architectural concept of the building originates from strict budget constraints imposed by the investor (100 million CZK for the construction) and grows from the building's own functions. Individual functions are fulfilled by spaces that are thus specific in their character and spatial requirements – these spaces then fit together like a puzzle to form the building as a whole, including its outer envelope. The character of the spaces also transfers to the materials and constructions used. Structural elements are kept visible as much as possible, shaping the experience of the interior together with complementary materials and surfaces. Certain rawness of the concrete structures is softened by wooden or ceramic cladding or colorful accents, which permeate various forms in pure shades of blue, red, and yellow throughout the building. The concept of material solutions thus works rather with simple details and exposed construction or materials, for example, in the form of unplastered concrete blocks used for partition walls.
The exterior is designed in harmony with the terrain surrounding the building, so that the building blends into the terrain as much as possible and utilizes the elevation of the plot. This results in its relatively small scale towards the family houses on Mánesova Street, a certain visual dominance from the intersection, and larger facade areas to the north, where it neighbors larger apartment buildings. From the outside, the building is clearly divided into individual structural and functional units: the mass with the pool, which connects to wooden structures with a larch slat facade, the communication part in a central position with entrance spaces and a multipurpose hall with an adjoining foyer, and the connecting mass of the gym, which is covered from Mánesova Street by a structure (a flat plane) that will over time be enveloped by climbing vegetation.
The internal layout is organized on both sides of the central tract, where the main communication area contains 2 entrance halls (the upper one with an adjoining café and the lower one with an entrance to the pool) and in an intermediate position foyer with access to the multipurpose hall. On the southeast side, there are spaces for sports activities with a large gym capable of accommodating a full range of sports, from space-demanding floorball, to basketball, through volleyball, and badminton, as well as a small gym (mirror hall) for aerobics, ballet, etc.
On the northwest side, there is a pool located in the lower floor with an adjoining Finnish sauna and a rehabilitation center (massage, rehabilitation). The rehabilitation center located on the middle floor connects to the pool through the Finnish sauna operation. The sauna's relaxation room and the rehabilitation center have operational and visual connections with the pool hall. On the 1st floor level, there is a center for interest activities (clubs) – this section is located in the above-ground part of the Center, organized along a central locally expanding corridor. The corridor runs through this part and up to the stairs on the western facade of the building. To the north of the corridor, there are classrooms with larger spatial requirements; on the southern facade, there are smaller classrooms and the offices of the director, teachers, and heads of the nursery center. A spacious terrace accessible from the café is adjacent to the northern classrooms, with seating options.
In the central tract, there is a multipurpose hall with a digital cinema. Possible additional uses of the hall include theater (with theater facilities including dressing rooms) or as a conference hall. Currently, both theatrical and film performances for children, as well as lectures for senior universities, take place here. The upper entrance hall with an upper reception is spatially connected to the café, continuing with a large staircase offering seating with cushions and leading to a small terrace, where one can also enjoy sitting pleasantly in the summer.
The Center thus contains the following spaces:
A large gym with a maximum play area of 36.44 x 18.25 m with a sprung floor with a polyurethane sports surface, a small hall of 7.38 x 9.15 m for exercise and dance with a mirrored wall, a pool of 25 x 11 m with a swimmer section with 3 lanes ranging from 1.2 to 1.6 m deep and a non-swimmer section that is 0.7 to 1.1 m deep. Adjacent to the pool is a children's pool of 3.85 x 2.6 m with water attractions for the smallest children, and there is also a steam cabin accessible from the pool hall. Saunas – in the 1st underground floor accessible from the pool hall, there are 2 Finnish saunas and an infrared cabin with an adjacent relaxation room. The rehabilitation center contains 3 rooms for massages and rehabilitation. A multipurpose hall for cinema (with digital projection and DCI standard audio), theater, and lectures. A café with an adjoining terrace.
In total, there are 7 rooms serving as playrooms or spaces for interest activities, including a large playroom for the smallest children on the 1st above-ground floor.
Total net floor area of all floors: 4521 m²
Of which: 1st floor 1400 m², 1st underground floor 1592 m², 2nd underground floor 1060 m², 3rd underground floor 468 m²
Costs - construction including technology: 105 million CZK
Costs - interiors: approximately 5.5 million CZK
A significant value of the new project was its location, ensuring that the Center is easily accessible to most residents of Říčany and children, ideally by foot without the need to cross busy roads. This was achieved by finding a plot of land close to the center on a pedestrian link called Cesta svobody, leading from the station to the square and the city center.
The spatial concept of the site meets the requirement for integrating the building into a complicated environment. The sloping land, with complex foundations, very high levels of groundwater, and complicated rainwater drainage, was located between a new residential development of larger apartment buildings to the north and bordered to the south by Mánesova Street and Cesta svobody with smaller family homes. The morphology of the land was cleverly utilized by embedding part of the building's volume, creating a relatively low mass on the southern side from Mánesova Street, structured into smaller volumes, while to the north the building rises more towards the apartment buildings, thus forming a transition between the two urban scales. The terrain conditions also allowed for an entrance directly at ground level to each floor. The main southern entrance is from Mánesova Street, while the northern entrance to the pool can be used for access in the evening when the rest of the building is closed.
The architectural concept of the building originates from strict budget constraints imposed by the investor (100 million CZK for the construction) and grows from the building's own functions. Individual functions are fulfilled by spaces that are thus specific in their character and spatial requirements – these spaces then fit together like a puzzle to form the building as a whole, including its outer envelope. The character of the spaces also transfers to the materials and constructions used. Structural elements are kept visible as much as possible, shaping the experience of the interior together with complementary materials and surfaces. Certain rawness of the concrete structures is softened by wooden or ceramic cladding or colorful accents, which permeate various forms in pure shades of blue, red, and yellow throughout the building. The concept of material solutions thus works rather with simple details and exposed construction or materials, for example, in the form of unplastered concrete blocks used for partition walls.
The exterior is designed in harmony with the terrain surrounding the building, so that the building blends into the terrain as much as possible and utilizes the elevation of the plot. This results in its relatively small scale towards the family houses on Mánesova Street, a certain visual dominance from the intersection, and larger facade areas to the north, where it neighbors larger apartment buildings. From the outside, the building is clearly divided into individual structural and functional units: the mass with the pool, which connects to wooden structures with a larch slat facade, the communication part in a central position with entrance spaces and a multipurpose hall with an adjoining foyer, and the connecting mass of the gym, which is covered from Mánesova Street by a structure (a flat plane) that will over time be enveloped by climbing vegetation.
The internal layout is organized on both sides of the central tract, where the main communication area contains 2 entrance halls (the upper one with an adjoining café and the lower one with an entrance to the pool) and in an intermediate position foyer with access to the multipurpose hall. On the southeast side, there are spaces for sports activities with a large gym capable of accommodating a full range of sports, from space-demanding floorball, to basketball, through volleyball, and badminton, as well as a small gym (mirror hall) for aerobics, ballet, etc.
On the northwest side, there is a pool located in the lower floor with an adjoining Finnish sauna and a rehabilitation center (massage, rehabilitation). The rehabilitation center located on the middle floor connects to the pool through the Finnish sauna operation. The sauna's relaxation room and the rehabilitation center have operational and visual connections with the pool hall. On the 1st floor level, there is a center for interest activities (clubs) – this section is located in the above-ground part of the Center, organized along a central locally expanding corridor. The corridor runs through this part and up to the stairs on the western facade of the building. To the north of the corridor, there are classrooms with larger spatial requirements; on the southern facade, there are smaller classrooms and the offices of the director, teachers, and heads of the nursery center. A spacious terrace accessible from the café is adjacent to the northern classrooms, with seating options.
In the central tract, there is a multipurpose hall with a digital cinema. Possible additional uses of the hall include theater (with theater facilities including dressing rooms) or as a conference hall. Currently, both theatrical and film performances for children, as well as lectures for senior universities, take place here. The upper entrance hall with an upper reception is spatially connected to the café, continuing with a large staircase offering seating with cushions and leading to a small terrace, where one can also enjoy sitting pleasantly in the summer.
The Center thus contains the following spaces:
A large gym with a maximum play area of 36.44 x 18.25 m with a sprung floor with a polyurethane sports surface, a small hall of 7.38 x 9.15 m for exercise and dance with a mirrored wall, a pool of 25 x 11 m with a swimmer section with 3 lanes ranging from 1.2 to 1.6 m deep and a non-swimmer section that is 0.7 to 1.1 m deep. Adjacent to the pool is a children's pool of 3.85 x 2.6 m with water attractions for the smallest children, and there is also a steam cabin accessible from the pool hall. Saunas – in the 1st underground floor accessible from the pool hall, there are 2 Finnish saunas and an infrared cabin with an adjacent relaxation room. The rehabilitation center contains 3 rooms for massages and rehabilitation. A multipurpose hall for cinema (with digital projection and DCI standard audio), theater, and lectures. A café with an adjoining terrace.
In total, there are 7 rooms serving as playrooms or spaces for interest activities, including a large playroom for the smallest children on the 1st above-ground floor.
Total net floor area of all floors: 4521 m²
Of which: 1st floor 1400 m², 1st underground floor 1592 m², 2nd underground floor 1060 m², 3rd underground floor 468 m²
Costs - construction including technology: 105 million CZK
Costs - interiors: approximately 5.5 million CZK
The English translation is powered by AI tool. Switch to Czech to view the original text source.
1 comment
add comment
Subject
Author
Date
Gratulace
Jara Smola
22.10.15 10:14
show all comments


