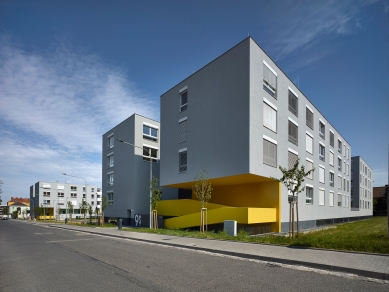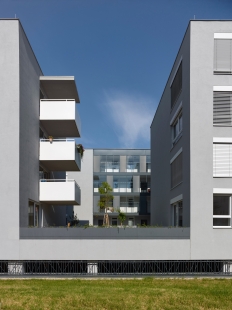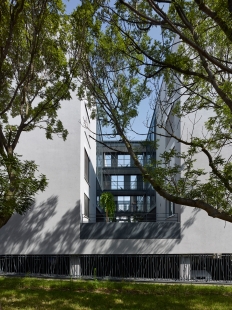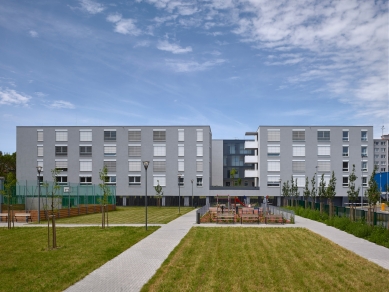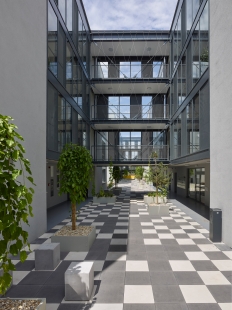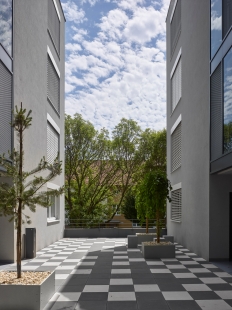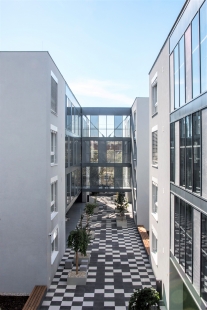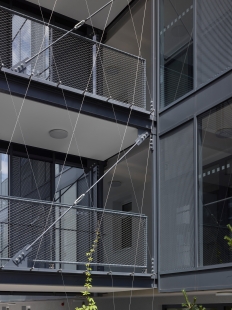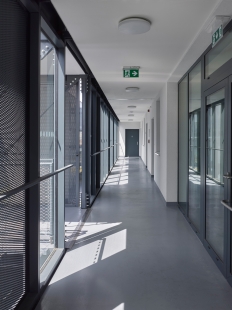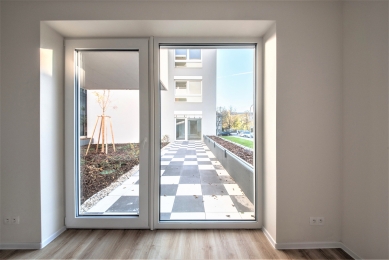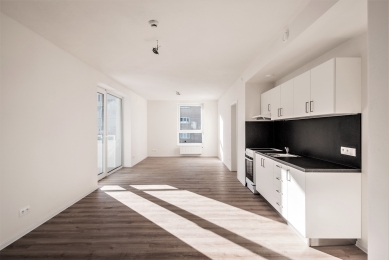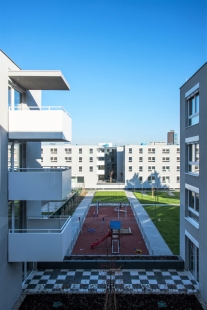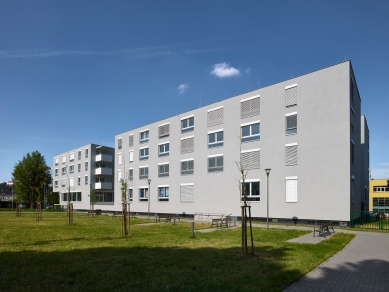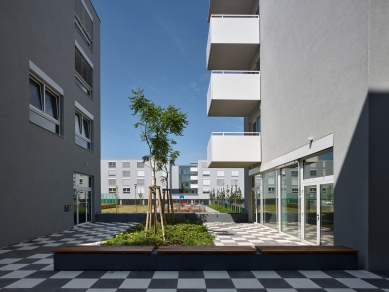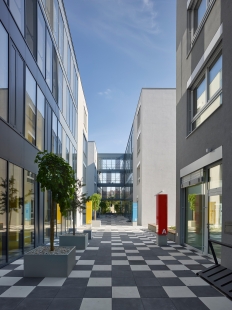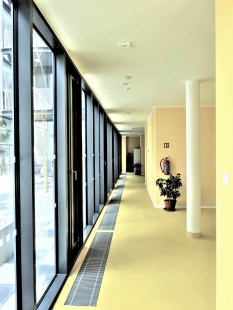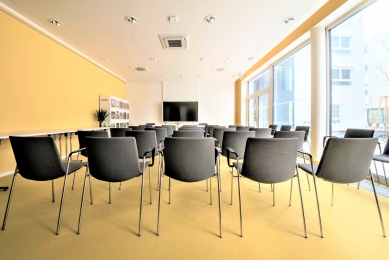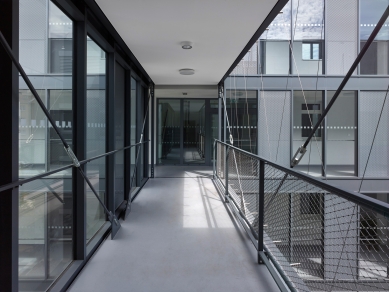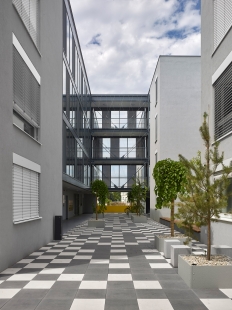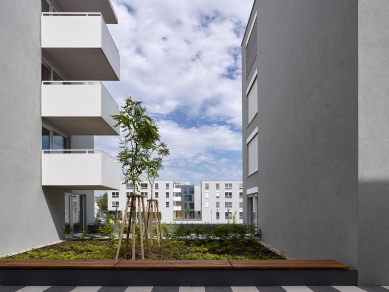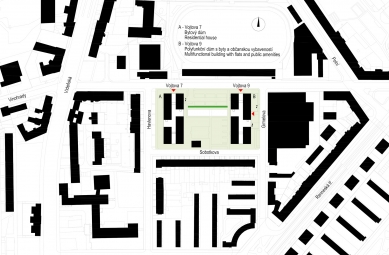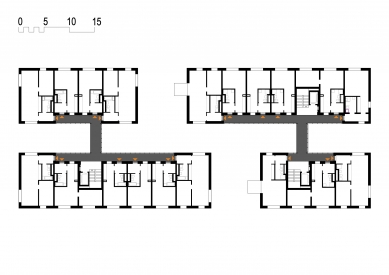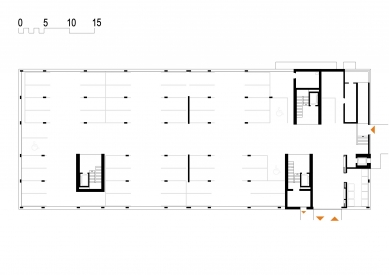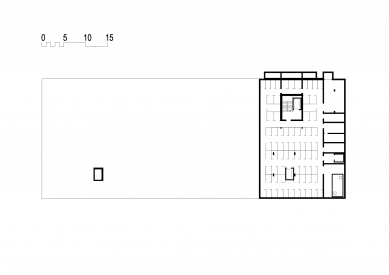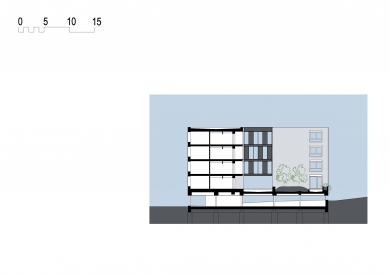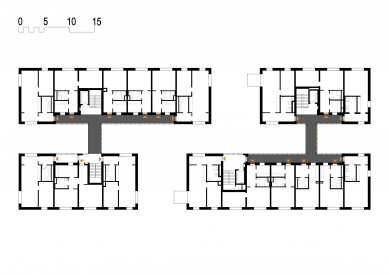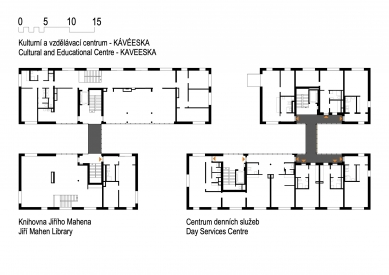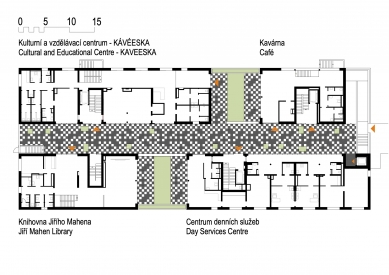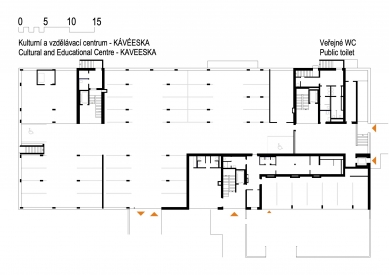
Apartment houses Vojtova

The complex includes two rental buildings with small flats for the elderly over 65 years of age and starter flats for young families, a public park, and surrounding streets with greenery. The main concept behind the design is to create quiet and sophisticated accommodation on social contacts, which will enable the creation of the neighborhood community, i.e. a form of shared housing, the so-called „multi-generational co-housing“.Residents can interact better with one another, particularly through shared exterior spaces in the houses. The social context is underlined by the facilities located in one of the houses – the library, the Cultural and Educational Centre, the Social Services Centre, and a café. The shared spaces with horizontal and vertical gardens, footbridges, and pavilions encourage various leisure activities or socializing.Residents can add to the shared spaces to complement them according to their ideas with seating places, greenery pots, or a playground.The public park is for various forms of active and passive recreation for people of all ages.The facade design is austere, it does not interfere with the compactness of the structure and contrasts with the structured and varied spaces of the atriums.The arrangement of the blocks, the orientation of atriums in relation to the cardinal points, the influence of green architecture, and the play of light and shadow make the climate between the blocks more pleasant. The openings between the blocks provide contact between the atriums and the surrounding streets and parks. A platform rising above the gently sloping terrain in the form of an airy plinth and garages and amenities integrates the four-storey blocks into a single functional unit. Consoled masses and entry ramps emphasize the entrances to both buildings.
Rudiš - Rudiš architekti
0 comments
add comment


