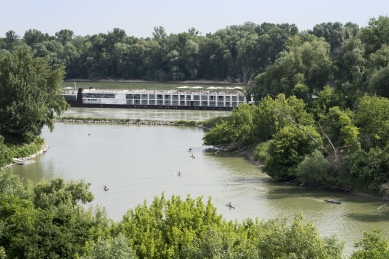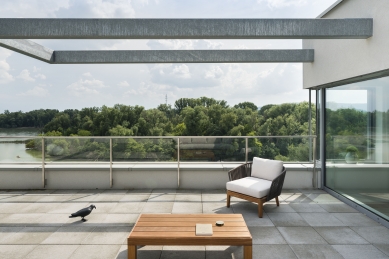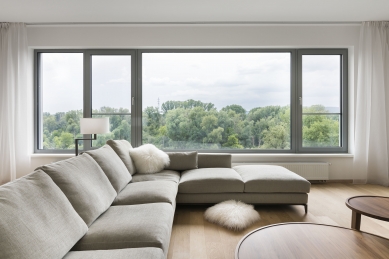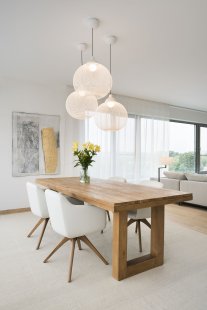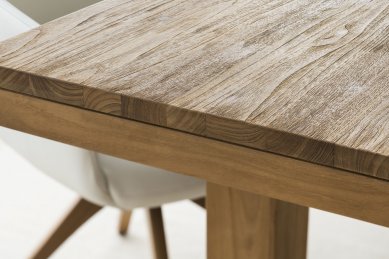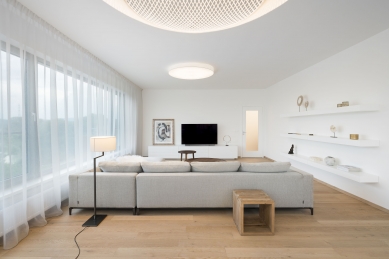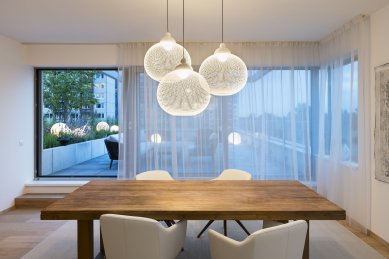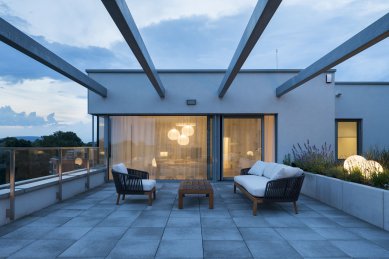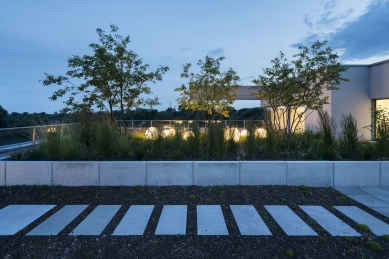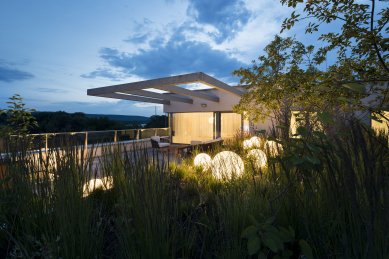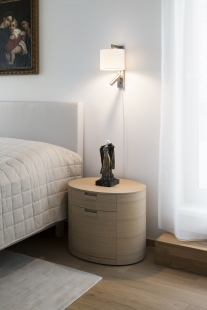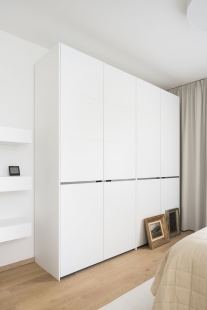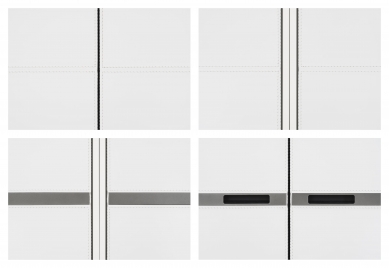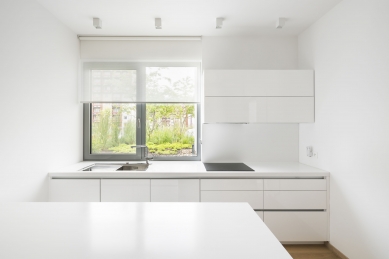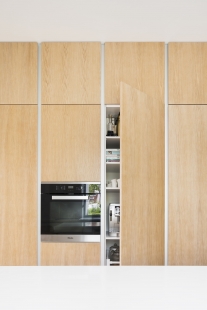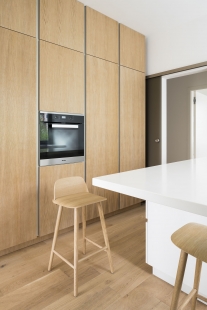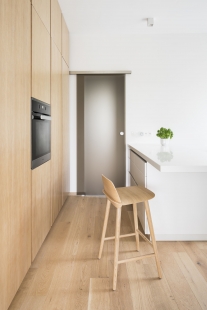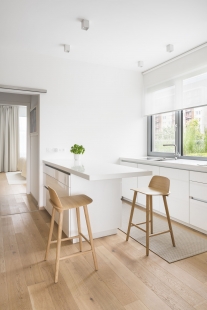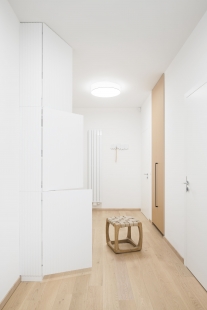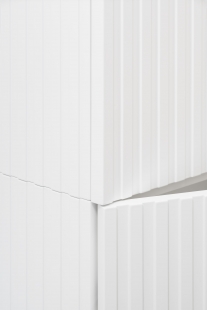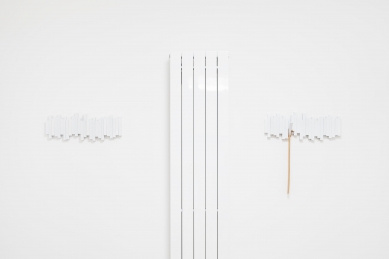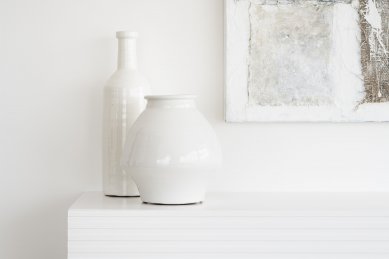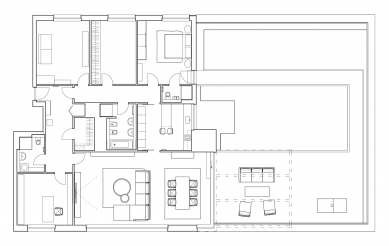
Living on The Danube River

The roof apartment in a recently completed residential project (architects Šujan and Stassel, 2016) was designed by the studio Lang Benedek for an older couple who exchanged life in a family detached house for one in the city environment. The spouses who are preparing for a well-deserved rest will appreciate the overall permeability of the apartment layout, their own generous terrace, and proximity to nature and, above all, the peace of mind that was the goal of a new household arrangement.
The views from the common spaces – on the life on the river and into the Bratislava “wilderness” – are orientated east and south. Contact with the surrounding landscape is supported by a large-format sliding glazing, leading to the terrace that almost doubles the apartment area. In the living room connected with the dining room, as well as in the adjacent kitchen, there is no place from which one would not have the opportunity to relax by looking at the greenery. The apartment became an oasis of light changing the atmosphere of natural materials during the day, and underlying purity of the architecturally dominant white color.
The natural motif penetrates unobtrusively to the interior, where wooden parquets and white walls serve as backgrounds for coffee tables made of walnut, teak-wood dining table, and seating furniture of modest and modern Scandinavian design. The whiteness of the walls, cabinets, and shelves corresponds to the lifestyle of the apartment’s inhabitants as well as to their liking to surround themselves with artistic and decorative objects, which get thus highlighted and co-create identity of the interior. Design elements chosen by the architects are primarily luminaires. Among them is the most striking a trio of lights over the dining table – Non Random by Dutch designer Bertjan Pot (represented by company Moooi).
The ergonomically designed kitchen forms a logistical node between the bedroom and the living room and benefits from the visual contact with the garden. On the contrary, the night private zone is separated from the public area by the sliding door made of opaque glass. It is thus easy to achieve privacy or maximum opening of the layout – communication and natural flow between the bedroom through the kitchen to the dining and living room. The darker diffusion of the doorway is another counterpoint of the white kitchen and storage space. The library, shelves with hidden drawers, hallway and kitchen cabinets are custom-made of smooth or profiled milled fiberboards lacquered in white. In the kitchen, the storage doors are wooden, in the bedroom covered in quilted faux leather. The absence of handles and the push-to-open doors and drawers allow architects to work with the fine geometric composition of individual furniture sets.
The views from the common spaces – on the life on the river and into the Bratislava “wilderness” – are orientated east and south. Contact with the surrounding landscape is supported by a large-format sliding glazing, leading to the terrace that almost doubles the apartment area. In the living room connected with the dining room, as well as in the adjacent kitchen, there is no place from which one would not have the opportunity to relax by looking at the greenery. The apartment became an oasis of light changing the atmosphere of natural materials during the day, and underlying purity of the architecturally dominant white color.
The natural motif penetrates unobtrusively to the interior, where wooden parquets and white walls serve as backgrounds for coffee tables made of walnut, teak-wood dining table, and seating furniture of modest and modern Scandinavian design. The whiteness of the walls, cabinets, and shelves corresponds to the lifestyle of the apartment’s inhabitants as well as to their liking to surround themselves with artistic and decorative objects, which get thus highlighted and co-create identity of the interior. Design elements chosen by the architects are primarily luminaires. Among them is the most striking a trio of lights over the dining table – Non Random by Dutch designer Bertjan Pot (represented by company Moooi).
The ergonomically designed kitchen forms a logistical node between the bedroom and the living room and benefits from the visual contact with the garden. On the contrary, the night private zone is separated from the public area by the sliding door made of opaque glass. It is thus easy to achieve privacy or maximum opening of the layout – communication and natural flow between the bedroom through the kitchen to the dining and living room. The darker diffusion of the doorway is another counterpoint of the white kitchen and storage space. The library, shelves with hidden drawers, hallway and kitchen cabinets are custom-made of smooth or profiled milled fiberboards lacquered in white. In the kitchen, the storage doors are wooden, in the bedroom covered in quilted faux leather. The absence of handles and the push-to-open doors and drawers allow architects to work with the fine geometric composition of individual furniture sets.
Karin Grohmannová
0 comments
add comment


