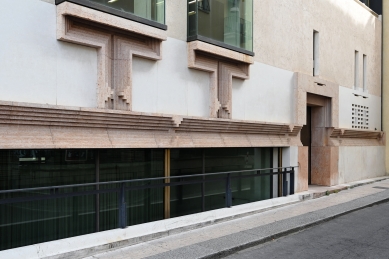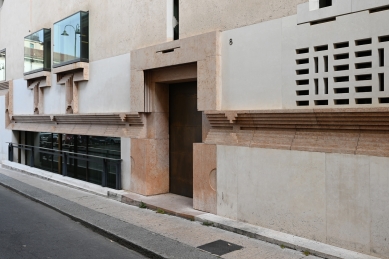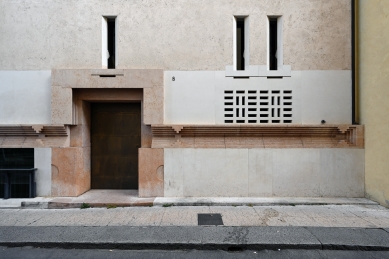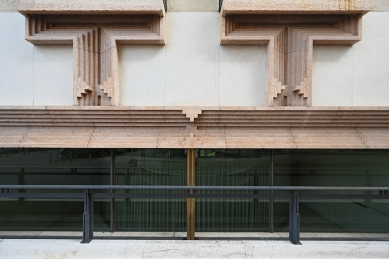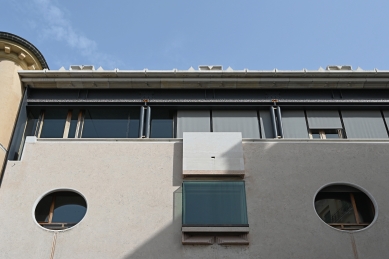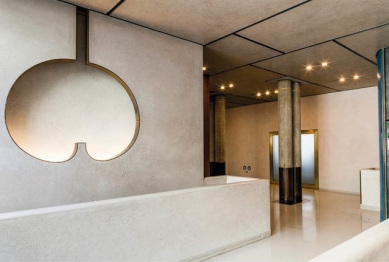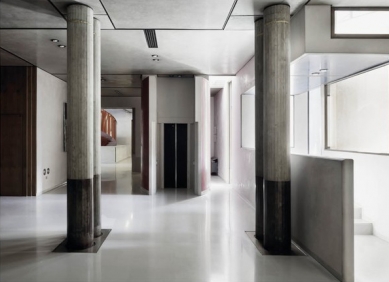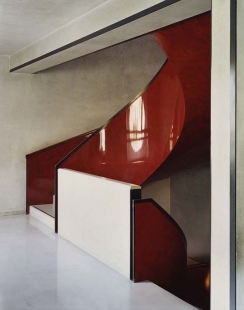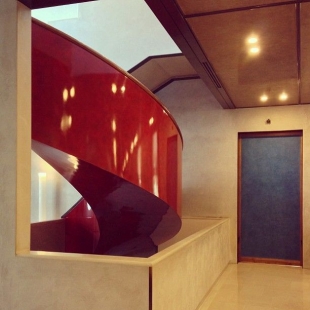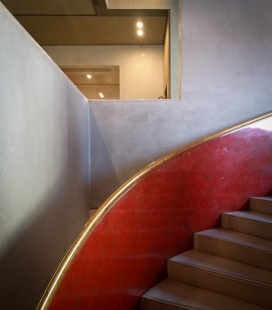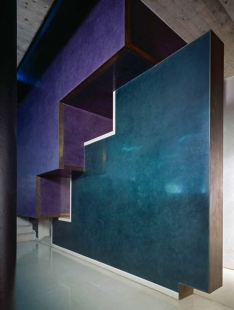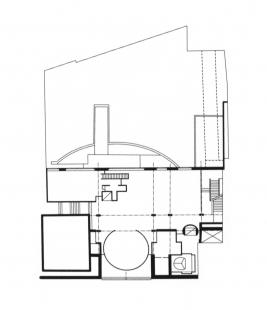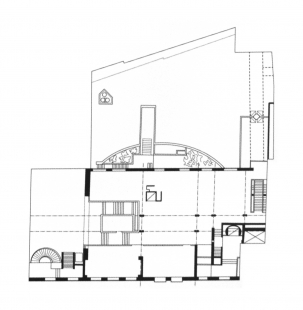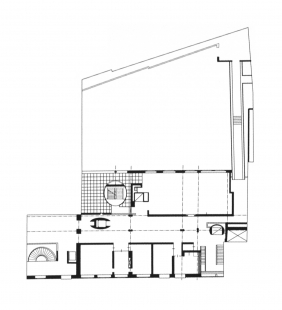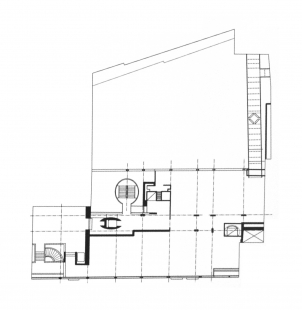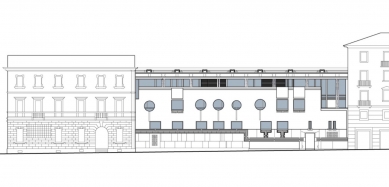
Banca Popolare di Verona

Banca Popolare di Verona became the last major project of Carlo Scarpa, who died suddenly in 1978. By that time, the exterior facades were completed and most of the materials for the interior had been ordered. By 1982, the interior work was finished by Carlo Scarpa's assistant, Arrigo Rudi.
The assignment was the renovation and expansion of the local bank's headquarters. The existing bank headquarters, located on a corner plot, underwent renovation, while two adjacent buildings in the block were demolished and replaced with Scarpa's new construction. The plot is oriented towards the square in the city center. The facades of the surrounding classical buildings have a regular division. Carlo Scarpa designed a contrasting concept, arranging a multitude of openings of various shapes, including circles, square bays, and narrow vertical slits, on a large horizontal wall. The result of this asymmetrical composition is a dynamically expressive façade that may initially appear chaotic. However, it is a very sophisticated assembly of individual elements that directly respond to the internal layout of the operation and the position of the openings relative to the shape of the surrounding buildings.
The façade consists of three main parts. The lower part is made of a botticino marble wall and a cornice of red Veronese marble. The middle part is the largest and has a surface of cocciopesto plaster (a noble mixture of Roman concrete made from crushed ceramics) supplemented with limestone and chamotte. Finally, the upper floor is constructed as a loggia of steel and glass. (1)
Interestingly, the resulting appearance of the façade was shaped during its realization. Its dynamics are, therefore, a result of the dynamic design. Close collaborators of Carlo Scarpa recall that he enjoyed unpredictable situations and complications, which he could subsequently solve in an original way. (2)
The assignment was the renovation and expansion of the local bank's headquarters. The existing bank headquarters, located on a corner plot, underwent renovation, while two adjacent buildings in the block were demolished and replaced with Scarpa's new construction. The plot is oriented towards the square in the city center. The facades of the surrounding classical buildings have a regular division. Carlo Scarpa designed a contrasting concept, arranging a multitude of openings of various shapes, including circles, square bays, and narrow vertical slits, on a large horizontal wall. The result of this asymmetrical composition is a dynamically expressive façade that may initially appear chaotic. However, it is a very sophisticated assembly of individual elements that directly respond to the internal layout of the operation and the position of the openings relative to the shape of the surrounding buildings.
The façade consists of three main parts. The lower part is made of a botticino marble wall and a cornice of red Veronese marble. The middle part is the largest and has a surface of cocciopesto plaster (a noble mixture of Roman concrete made from crushed ceramics) supplemented with limestone and chamotte. Finally, the upper floor is constructed as a loggia of steel and glass. (1)
Interestingly, the resulting appearance of the façade was shaped during its realization. Its dynamics are, therefore, a result of the dynamic design. Close collaborators of Carlo Scarpa recall that he enjoyed unpredictable situations and complications, which he could subsequently solve in an original way. (2)
Martin Ďurčovič, 2023
The English translation is powered by AI tool. Switch to Czech to view the original text source.
0 comments
add comment


