
Vítězný projekt divadla Bateau Feu v Dunkerk od Mikou Design Studio
Pařížská kancelář Mikou Design Studio před nedávnem zvítězila v soutěži na rekonstrukci a přestavbu divadla Bateau Feu v severofrancouzském přístavním městě Dunkerk (francouzsky Dunkerque). Sesterské dvojici mladých marockých architektek se v silné konkurenci prosadit svůj projekt a získat rozsáhlou zakázku. Obě architekty před založení vlastní praxe získaly zkušenosti u Renzo Piana a Jeana Nouvela. Úspěšně zvládnutou přestavbou divadla Bateau Feu by mohly obě architekty získat širší mezinárodní pozornost.
Divadlo o celkové ploše 7000 čtverečních metrů má kromě velkého koncertního sálu pro 500 diváků disponovat také sálem pro černé divadlo, kasinem, kavárnou, barem obchodem se suvenýry a dalšími prostory potřebnými pro provoz divadla. Vnitřní dispozice by měla umožnit konání co nejrozmanitějších programů a aktivit. Hmota volně stojícího divadla na Place du Général de Gaulle reaguje svojí výškou a utvářením fasád na okolní domy. Směrem na západ fasáda přebírá soukromý charakter okolních obytných domů. Na zbývajících stranách se stavba v přízemí otevírá skleněnou fasádou do ulice Rue du Jeu de Paume, z níž se v budoucnu stane významná obchodní tepna, a do náměstí Place du Général de Gaulle.
"A theatre as an open, structuring urban venue"
We conceived the new Bateau Feu theatre in Dunkirk both as an open urban venue - which is welcoming by the diversity of the complementary programme of events and activities that it provides and their strategic orientation in the urban space - and as a structuring civic building and arts amenity located on the Place du Général de Gaulle square. By its location on Place du Général de Gaulle, the Bateau Feu theatre orchestrates several scales and dimensions, with four free façades that face onto and react to various different urban situations: an intimate domestic scale on the west for housing and the planted garden, a public scale on Rue du Jeu de Paume, a developing future major thoroughfare onto which the shops of the future shopping centre face, and a non-institutional scale on Place du Général de Gaulle which questions the expression of a new contemporary theatre in the city. On the east, the façade of the theatre's large hall faces onto the urban space in an architectural and spatial composition which links together the inside and outside of the amenity. On the south, the theatre "enters the city", welcoming the public in the flow of spaces designed on the urban site. The open, generous entrance foyer - which is itself in dialogue and spatially connected with the large hall on the ground floor - and the small hall, the café bar, the bookshop and the lounge areas on a south-east diagonal which links together these social meeting-places. The glazed monumental staircase leading to the raised foyer and to the upper entrance to the large hall, placed on the south façade on the side of the entrance esplanade, also participates in this spatial scenography of the theatre's significant spaces. Visually, it opens the space on the underside of the forum pierced by large voids, allowing through top lighting and revealing the volume of the large hall. A chandelier designed like a lighted canopy increases the theatrical effect and corresponds to the vibrations of the internal space.
Divadlo o celkové ploše 7000 čtverečních metrů má kromě velkého koncertního sálu pro 500 diváků disponovat také sálem pro černé divadlo, kasinem, kavárnou, barem obchodem se suvenýry a dalšími prostory potřebnými pro provoz divadla. Vnitřní dispozice by měla umožnit konání co nejrozmanitějších programů a aktivit. Hmota volně stojícího divadla na Place du Général de Gaulle reaguje svojí výškou a utvářením fasád na okolní domy. Směrem na západ fasáda přebírá soukromý charakter okolních obytných domů. Na zbývajících stranách se stavba v přízemí otevírá skleněnou fasádou do ulice Rue du Jeu de Paume, z níž se v budoucnu stane významná obchodní tepna, a do náměstí Place du Général de Gaulle.
"A theatre as an open, structuring urban venue"
We conceived the new Bateau Feu theatre in Dunkirk both as an open urban venue - which is welcoming by the diversity of the complementary programme of events and activities that it provides and their strategic orientation in the urban space - and as a structuring civic building and arts amenity located on the Place du Général de Gaulle square. By its location on Place du Général de Gaulle, the Bateau Feu theatre orchestrates several scales and dimensions, with four free façades that face onto and react to various different urban situations: an intimate domestic scale on the west for housing and the planted garden, a public scale on Rue du Jeu de Paume, a developing future major thoroughfare onto which the shops of the future shopping centre face, and a non-institutional scale on Place du Général de Gaulle which questions the expression of a new contemporary theatre in the city. On the east, the façade of the theatre's large hall faces onto the urban space in an architectural and spatial composition which links together the inside and outside of the amenity. On the south, the theatre "enters the city", welcoming the public in the flow of spaces designed on the urban site. The open, generous entrance foyer - which is itself in dialogue and spatially connected with the large hall on the ground floor - and the small hall, the café bar, the bookshop and the lounge areas on a south-east diagonal which links together these social meeting-places. The glazed monumental staircase leading to the raised foyer and to the upper entrance to the large hall, placed on the south façade on the side of the entrance esplanade, also participates in this spatial scenography of the theatre's significant spaces. Visually, it opens the space on the underside of the forum pierced by large voids, allowing through top lighting and revealing the volume of the large hall. A chandelier designed like a lighted canopy increases the theatrical effect and corresponds to the vibrations of the internal space.
Mikou Design Studio
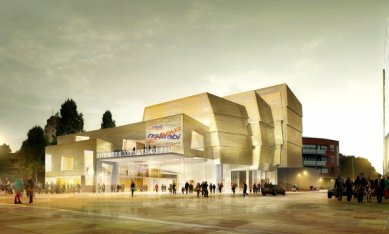
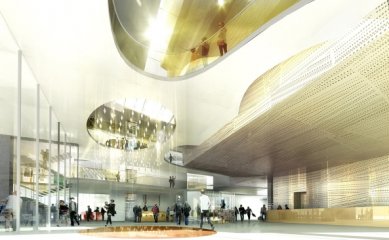
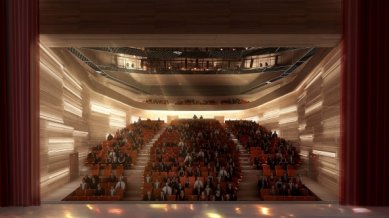
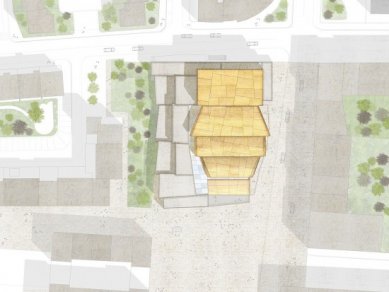
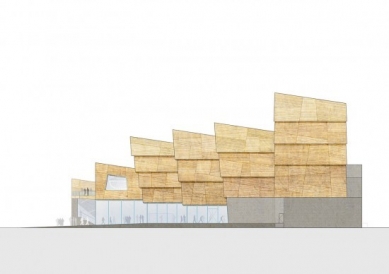
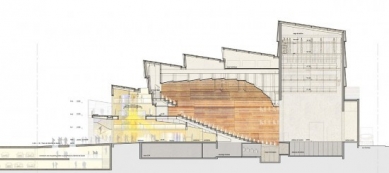
2 komentáře
přidat komentář
Předmět
Autor
Datum
divny web
palo
14.02.10 11:04
Egoart...
Petr Šmídek
14.02.10 11:57
zobrazit všechny komentáře









