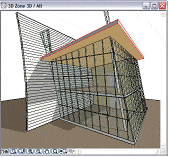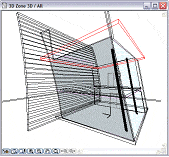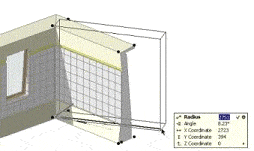
Archicad 10
Distinctive innovation in the CAD market for architecture and design
Archicad 10 brings a significant expansion of modeling capabilities in the virtual building environment. It allows for the modeling of new structures with very general shapes or the processing of the reconstruction of historic buildings, while automation for generating 2D documentation and reports is retained.
CONSTRUCTION OF GENERAL SHAPES
Modeling of constructions of general shapes
Archicad 10 also allows assigning a general profile (in cross-section) to walls, pillars, and beams. A general profile can consist of several components made of different materials.
 |
3D zones automatically adapt to the resulting geometry of the construction. Trimming 3D zones with slabs and roofs is based on boolean operations, meaning 3D zones can have complex shapes.
 |
 |
Display of constructions in floor plans
The floor plan display of constructions must reflect the cutting height from which the floor plan is generated, as well as the option to set different rendering symbolism. Archicad 10 features extensive parameterization of 2D displays, even very complex constructions automatically appear in the floor plan as required by standards and practices.
 |
Working with structures in any view
Editing is performed in the window where it is most convenient. The slope of a slanted wall can be easily adjusted in axonometry or perspective, while working with a section of a double-beveled wall is best done in the section window.
 |
 |
 |
 |
UNIFIED WORKFLOW
Project Navigator
PlotMaker – the drawing environment of Archicad – has been fully integrated, with all documents and drawing sets accessible in the Navigator. Any object can be moved between documents using the “drag and drop” system.
PDF drawings as part of Archicad drawings
The ability to save drawings and drawing sets as PDF documents was already available in previous versions of Archicad. Archicad 10 can read PDF documents into drawings. Saving as a PDF format has been extended to 3D PDF.
 |
Interactive element listing
The model is fully modifiable through an interactive object table. Objects can be sorted and arranged in the table based on various criteria. If an object's parameter in the table is changed, the change is reflected in the 3D model and all 2D documents. Interactive tables can be placed on drawings in the form of a graphic table, with the table shape automatically adapting to the size of the drawing.
 |
Teamwork - collaboration
Teamwork features are extended to the drawing environment as well. The document management system is tailored for work on large projects.
Default pen sets
It is possible to work with an unlimited number of pen sets. Each drawing can be drawn with a different pen set. Pen set settings are part of the Navigator, meaning a study can easily be assigned a different pen set than implementation documentation.
 |
Fillings
For better 2D graphical representation of drawings, fillings have been enhanced with the option to set color gradients in various ways. Naturally, there is the option to set the start and orientation of the filling.
 |
 |
Printing, plotting
Archicad 10 brings additional options for print and plot settings: high resolution even for large format printing, printing in hairline (depending on the maximum resolution of the printing device), printing selected layers in the Navigator, drawing set size according to paper size, and setting the size of the printed drawing set in %.
USER INTERFACE
Archicad 10 is fully adapted to Windows XP (and MacOS) operating systems. Every button, drop-down menu, and other settings correspond precisely to the standards of Windows XP. The command sizes automatically adjust to the screen resolution to ensure the text is always readable.Integrated context help
The new help system offers more information when performing individual operations. In the event of a right-click anywhere, Archicad responds with "What is this?" or "jumping" to the relevant help location.
Working environment and preferences
The new organization of the working environment facilitates the setup of company workflows, which can be centrally controlled from one computer. Pre-set environments are available at installation (visualization, drafting,…). Archicad 10 also allows the use of work profiles and schemes from Archicad 9.
Selection and marking of objects
The user must have an overview of the selected objects. Archicad 10 ensures this by temporarily changing the color of the selected object. This applies to 2D documents and 3D views.
 |
Guide lines
Archicad 10 speeds up the input of objects using temporarily displayed guide lines. The user has access to a comprehensive graphic system for achieving the desired placement, distance, and angle. Everything is intuitive and very quickly understandable.
 |
Grip points
When moving objects, precision is very important (e.g., a table placed precisely in the corner of a room). Archicad 10 treats all edges and "corners" of objects as grip points and assigns "magnetism" to all grip points (e.g., a table can be moved along the wall outline).
Numerical input at the operation site
Archicad 10 expands the options for inputting coordinates and dimensions of objects. A palette with numerical data follows the cursor, and the data is constantly updated. Whenever the user inputs a value, the position of the object automatically adjusts. When entering coordinates, the user can switch between absolute and relative coordinate systems.
 |
3D navigation
The standard for controlling movement in 3D has become computer games. Archicad 10 behaves the same, allowing simultaneous editing and rotation.
Setting floor height in sections
The graphical representation of the floor structure is displayed in sections. The heights of individual floors can also be set graphically in this view. All constructions automatically adapt to the change made.
Supported operating systems
Windows® XP Pro, Windows XP X64 edition, Macintosh® OS X 10.3, Macintosh OS X 10.4
REGISTER FOR THE PREMIERE OF ARCHICAD 10 IN THE CZECH REPUBLIC!
6.6. BRNO, Gallery 10, Radnická 10; info and registration brno@cegra.cz
8.6. PRAGUE 1, Cinema Blaník, Václavské náměstí 56; info and registration cegra@cegra.cz
10.00 - 12.00 at both locations, registration from 9.30
More information about the Archicad 10 presentations and Archicad in general: www.cegra.cz
More information about Archicad 10 (in English) www.graphisoft.com
The English translation is powered by AI tool. Switch to Czech to view the original text source.









