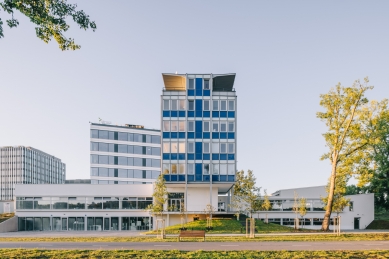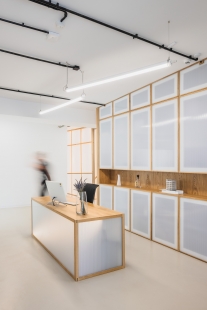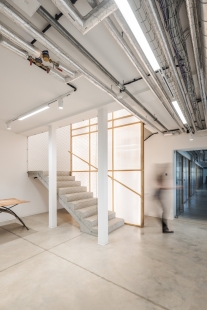
Architects from the A8000 studio are rescuing the building of the former Prefa panel factory in Prague's Holešovice
Exceptional office spaces, cultural programs, and the headquarters of an architectural studio. An inspiring environment with a view of the Vltava River. Architects A8000 have moved into the administrative headquarters of the former Prefa Holešovice panel factory. This unique house, built in a Brussels style, underwent a thoughtless reconstruction in the past and subsequently fell into disrepair. Now, its fate is changing. The Panelárna project is opening now.
The unique building from the 1960s is located in an area bounded by the Troja Bridge, the Barikádníků Bridge, the Holešovice train station, and the Vltava River. There is perfect access to trams, the metro, intercity buses, and trains. However, the greatest added value is the close proximity to the river and the remarkable technical design of the administrative building. The building, with a total area of 2,150 m² of office and social spaces, is part of a brand new multifunctional complex, Port 7, in a campus style, which significantly changes the current appearance of one of the banks of the Vltava River in Holešovice.
Panelárna Prefa Holešovice was built between 1959 and 1961 on the site of the former settlement of Holešovice. Although the original buildings were demolished, the panel factory communicated with the remaining surrounding structures to some extent from the beginning. The original street trace and several buildings that became part of the Panelárna were preserved. Its social-administrative center, the so-called SAC building, is the most valuable object in the complex. The multi-story mass of the tower with an unusual cantilevered supporting steel structure rises above the horizontal platform of the original dining hall with a generous roof skylight, thus evoking industrial halls. The form of the building consists of a single-story horizontal base and a vertical administrative tower. The panel factory operated until 2013. After that, it changed owners, fell into disrepair, the SAC building was supposed to be converted into underground parking and uniform offices, and demolition was also threatened.
In 2023, the building was taken over by the A8000 studio, which is restoring its original function and industrial elegance. At the same time, it emphasizes its greatest architectural qualities – the suspended lightweight sheath of the airy tower with a unique steel structure, minimalist colors, and sensitive work with glass. The first phase of the building's reconstruction is now complete. The overall transformation of the building, including the iconic tower, should be finished within five years.
"We are growing, and that’s why we were looking for a new inspiring headquarters. The administrative center of Panelárna Prefa is a fascinating house with a story. The panels from here built the neighboring Bohnice housing estate. Once homes were created here, and they will be again. Our goal was primarily to rediscover the place along with its original industrial trace and elegance. It is exciting for us to be part of the transformation of dynamic Holešovice, where a new Bubny-Zátory district and the Vltava Philharmonic are gradually emerging. Moreover, we are located right by the river. The theme of water and transport nodes is permanently interesting to us. It is therefore amazing that Panelárna connects all our architectural interests. Our long-term philosophy is that we do not want to demolish buildings and construct new ones; instead, we prefer to give existing ones new life and renew them. In that, we perceive the essence of a sustainable approach," explains Martin Krupauer from the A8000 studio.
The panel factory will serve its original purpose, that is, the creation and design of buildings. Part of the building will be occupied by the A8000 studio. Their space also includes a large architectural model workshop. "Our intention is to open the whole house to the river. Therefore, we utilize large glazed blocks that will connect the interior with the exterior. Overall, we are trying to cleanse the house as much as possible of the ballast from conceptless modifications while sensitively adapting it for contemporary use," adds architect Pavel Kvintus. The original artworks referencing the main production activity of the site have also been restored in the building.
However, the Panelárna will also open to the public. Thanks to the multifunctional space, the building will become a new point on the cultural and creative map of Holešovice. The A8000 studio plans to organize various lectures, exhibitions, or concerts here.
Architectural studio: A8000 s. r. o.
Authors: Martin Krupauer, Pavel Kvintus, Martin Sedmák, Daniel Jeništa, Lucie Formanová (architects A8000)
Project Location: Prague, Holešovice
Implementation: 2024
Year of Completion: 2028
Photo: Ondřej Bouška
The unique building from the 1960s is located in an area bounded by the Troja Bridge, the Barikádníků Bridge, the Holešovice train station, and the Vltava River. There is perfect access to trams, the metro, intercity buses, and trains. However, the greatest added value is the close proximity to the river and the remarkable technical design of the administrative building. The building, with a total area of 2,150 m² of office and social spaces, is part of a brand new multifunctional complex, Port 7, in a campus style, which significantly changes the current appearance of one of the banks of the Vltava River in Holešovice.
Panelárna Prefa Holešovice was built between 1959 and 1961 on the site of the former settlement of Holešovice. Although the original buildings were demolished, the panel factory communicated with the remaining surrounding structures to some extent from the beginning. The original street trace and several buildings that became part of the Panelárna were preserved. Its social-administrative center, the so-called SAC building, is the most valuable object in the complex. The multi-story mass of the tower with an unusual cantilevered supporting steel structure rises above the horizontal platform of the original dining hall with a generous roof skylight, thus evoking industrial halls. The form of the building consists of a single-story horizontal base and a vertical administrative tower. The panel factory operated until 2013. After that, it changed owners, fell into disrepair, the SAC building was supposed to be converted into underground parking and uniform offices, and demolition was also threatened.
In 2023, the building was taken over by the A8000 studio, which is restoring its original function and industrial elegance. At the same time, it emphasizes its greatest architectural qualities – the suspended lightweight sheath of the airy tower with a unique steel structure, minimalist colors, and sensitive work with glass. The first phase of the building's reconstruction is now complete. The overall transformation of the building, including the iconic tower, should be finished within five years.
"We are growing, and that’s why we were looking for a new inspiring headquarters. The administrative center of Panelárna Prefa is a fascinating house with a story. The panels from here built the neighboring Bohnice housing estate. Once homes were created here, and they will be again. Our goal was primarily to rediscover the place along with its original industrial trace and elegance. It is exciting for us to be part of the transformation of dynamic Holešovice, where a new Bubny-Zátory district and the Vltava Philharmonic are gradually emerging. Moreover, we are located right by the river. The theme of water and transport nodes is permanently interesting to us. It is therefore amazing that Panelárna connects all our architectural interests. Our long-term philosophy is that we do not want to demolish buildings and construct new ones; instead, we prefer to give existing ones new life and renew them. In that, we perceive the essence of a sustainable approach," explains Martin Krupauer from the A8000 studio.
The panel factory will serve its original purpose, that is, the creation and design of buildings. Part of the building will be occupied by the A8000 studio. Their space also includes a large architectural model workshop. "Our intention is to open the whole house to the river. Therefore, we utilize large glazed blocks that will connect the interior with the exterior. Overall, we are trying to cleanse the house as much as possible of the ballast from conceptless modifications while sensitively adapting it for contemporary use," adds architect Pavel Kvintus. The original artworks referencing the main production activity of the site have also been restored in the building.
However, the Panelárna will also open to the public. Thanks to the multifunctional space, the building will become a new point on the cultural and creative map of Holešovice. The A8000 studio plans to organize various lectures, exhibitions, or concerts here.
Architectural studio: A8000 s. r. o.
Authors: Martin Krupauer, Pavel Kvintus, Martin Sedmák, Daniel Jeništa, Lucie Formanová (architects A8000)
Project Location: Prague, Holešovice
Implementation: 2024
Year of Completion: 2028
Photo: Ondřej Bouška
The English translation is powered by AI tool. Switch to Czech to view the original text source.











0 comments
add comment










