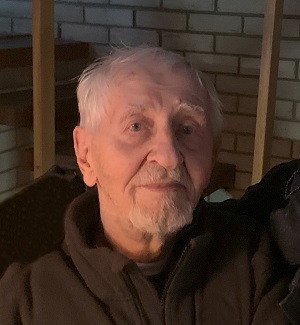
Jiří Lasovský – Architect with a Sense for the City Celebrates a Milestone Birthday
Architect Jiří Lasovský, a prominent figure in Czech post-war architecture and urbanism, is celebrating his ninety-ninth birthday. On this occasion, we remember his rich life and work, which fundamentally influenced the appearance of post-war Prague.
Jiří Lasovský, photo: private archive of Martin Zeta
Jiří Lasovský was born on May 15, 1926, in Olomouc, but spent his childhood in the multi-ethnic environment of Transcarpathia. After studying carpentry at the Vocational School for Wood Processing in Valašské Meziříčí, which influenced his sense of detail and work with natural materials, he continued his studies at the School of Applied Arts in Prague. There he initially studied under Otto Rothmayer and later under Jan Sokol, where he gained the foundations of a comprehensive architectural perception and urbanistic approach.[1]
After graduating in 1951, Lasovský joined the Prague Project Institute in 1953, in the studio of architect Emanuela Kittrichová, where he contributed mainly to the design of residential buildings. In the 1960s, the architect dedicated himself to leading his architectural studios, first with a team consisting of architects such as Augusta Müllerová-Machoňová, Ladislav Machoně, and František Marek. Later, he led Atelier 9, where, among others, Jaroslav Krč, Jan Zelený, and Vítězslava Rothbauerová worked. His main focus in these studios was the planning of Prague's residential areas. In the 1970s and 1980s, he began to devote more attention to the design of family houses, as well as public and sports buildings. In 1986, after more than three decades, the architect left the Prague Project Institute to work independently.[2] After the revolution, he primarily focused on designing family homes, renovations, design, and fine arts.
Among Jiří Lasovský's most significant projects is the collaboration on the experimental housing estate Invalidovna (1958–1970), which became one of the first examples of a modern approach to housing construction in Czechoslovakia. The concept of the housing estate emphasized the combination of different types of residential buildings, the separation of pedestrian and vehicle traffic, and quality public space.[3] Another key work of the architect was the leadership of the Pankrác I and Pankrác II housing projects (1964–1968), which significantly shaped the Prague skyline. Lasovský divided the area into four residential units (one of which is now the site of the Czech Television building) and connected them with a city park and a commercial street,[4] for which he drew inspiration from the Lijnbaan shopping street in Rotterdam. For the design and realization of the commercial street, Jiří Lasovský and his collaborators received an award from the capital city of Prague.[5] With the Pankrác I and II housing projects, the architect continued his effort for an open urban structure with an emphasis on greenery and civic amenities.
The largest project of Jiří Lasovský became the planning of Jižní Město. Together with colleagues Jan Krásný and Miroslav Řihošek, he developed a detailed land-use plan for this largest residential area in Prague. As the chief designer, he advocated for the idea of dividing the estate into smaller self-sufficient residential units, the presence of quality public space, and plenty of greenery. Unfortunately, with the advent of normalization, the authors of the detailed land-use plan were removed from the project, and the already approved plan was completely destroyed by gradual construction.[6]
In addition to housing construction, Lasovský also focused on designs for residential, terraced, or row houses. Notable are the row houses Na Hřebenkách in Prague-Směchov (1968–1976). In one of them, the architect himself resides. The houses, inspired by Scandinavian architecture, were designed by Lasovský as split-level due to the sloping terrain.[7] The quality of the collection is evidenced by the fact that over fifty years of its existence, the individual owners have not made any significant modifications to their homes. Lasovský also designed other row houses in the suburb of Litomyšl in Zahájí (1981-1986).[8] During that time, the architect also experimented with two terraced houses in Podolí, which were the first in Prague to be cast into NOE system formwork.[9] Throughout his rich career, Lasovský also engaged in interior design or design; a significant realization was his lighting of the Rothmayer Hall at Prague Castle.
He was not only a practicing architect; he also contributed to professional journals and engaged in theoretical work on fine arts in architecture, urbanism, and urban space issues. He also served long-term as an external educator at UMPRUM. For his lifelong work, he received an award from the Architects' Association in 2021.[10]
The work of Jiří Lasovský represents a remarkable example of the effort to cultivate the environment of everyday living in the second half of the 20th century. Through his work, he was able to bring a human scale, attention to detail, and a sense of context into extensive housing estates as well as smaller residential complexes. He became a member of the generation of architects who sought to humanize housing construction and find new forms of living. Lasovský passed on the architectural craft. His son Jiří Lasovský Jr. and grandson Juráš Lasovský continue the tradition of the family architectural lineage. For the occasion of his life anniversary, we wish Mr. Architect much health.
[1] From the interview with Jiří Lasovský Sr. dated March 5, 2025.
[2] Ibidem.
[3] Ladislav Zikmund-Lender (ed.), Experimental Housing Estate Invalidovna, Prague 2014.
[4] František Šmolík, Housing Construction in Prague, Architecture of Czechoslovakia XXI, 1962, no. 7, pp. 427–440.
[5] See interview (note 1).
[6] Jiří Lasovský, Jižní Město in Prague, hope and reality, Czechoslovak Architect XXVIII, 1982, no. 15–16, appendix Forum, unpaginated.
[7] Darina Achremenková, Houses and People in Na Hřebenkách, 2022, unpublished.
[8] https://lam.litomysl.cz/objekt/02-315-radove-domy, accessed March 30, 2025.
[9] From the private archive of the architect.
[10] Ibidem.









