
Family house in Argentina by Nicolás Campodonico
The T&G family house in the Argentine city of Rosario is located 300 kilometers northwest of Buenos Aires. The street facade is composed of an unfolding composition of surfaces made of exposed concrete and a pair of steel entrance gates. The project’s author, local architect Nicolás Campodonico, decided to set the living area of 145 m² back from the busy street and orient the views southward into a garden hidden within the courtyard. While the facade respects the surrounding single-story buildings, the interior layout unfolds in a more playful manner, with a pair of walls funneling visitors towards the center of the living space, which is topped with 'floating' slabs through which daylight penetrates into the interior.
Behind the main facade, there are two covered parking spaces separated from the two-story family house by an open yard covered in gravel, through which a path made of stone slabs leads between the narrowing walls. This eccentric and generously designed project maintains a minimalist expression. The house consists of a pair of rooms: the living room on the ground floor is oriented southward into the garden, and the bedroom on the upper floor has a northern view over the front yard and onto the garage roof.
More information >
Behind the main facade, there are two covered parking spaces separated from the two-story family house by an open yard covered in gravel, through which a path made of stone slabs leads between the narrowing walls. This eccentric and generously designed project maintains a minimalist expression. The house consists of a pair of rooms: the living room on the ground floor is oriented southward into the garden, and the bedroom on the upper floor has a northern view over the front yard and onto the garage roof.
More information >
The English translation is powered by AI tool. Switch to Czech to view the original text source.

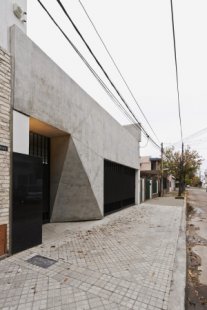
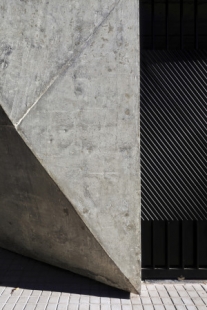
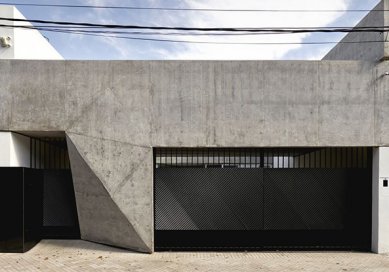
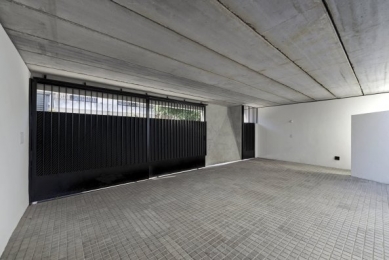
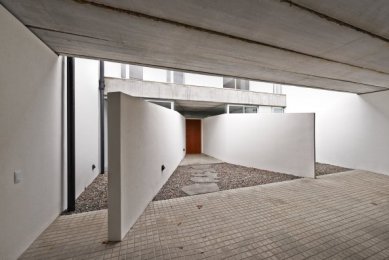

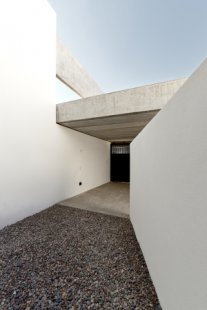

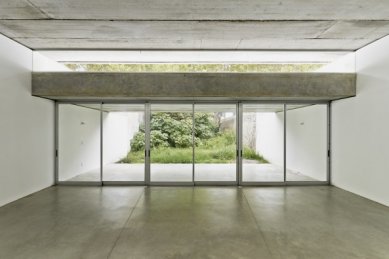
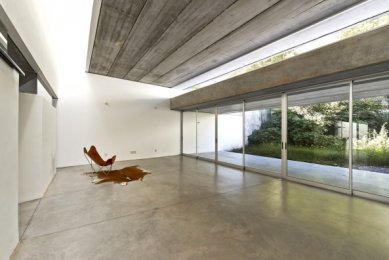
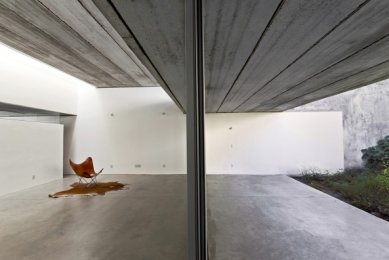
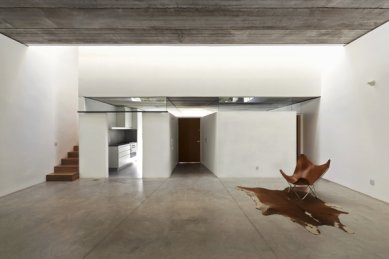
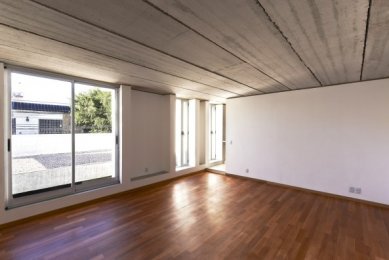
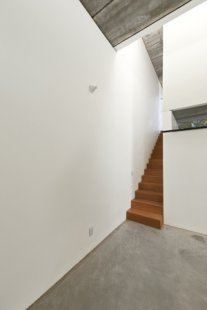

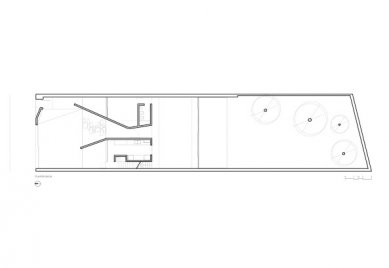

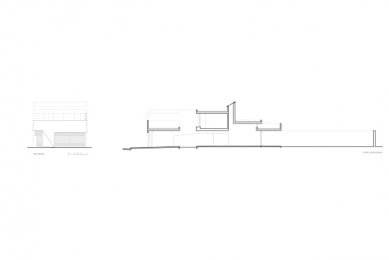
0 comments
add comment











