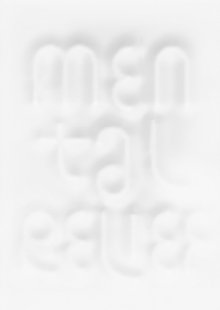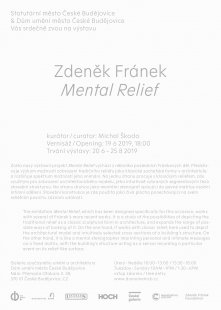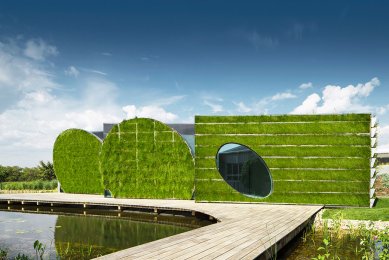
Zdeněk Fránek : Mental Relief - exhibition at DUČB
Source
DUČB
DUČB
Publisher
Tisková zpráva
19.06.2019 07:40
Tisková zpráva
19.06.2019 07:40
Exhibitions
Czech Republic
České Budějovice
Zdeněk Fránek
Fránek Architects
Term: 20.06. – 25.08.2019
Opening: 19.06.2019 18:00
Curator: Michal Škoda
This summer, the spaces of the House of Art will be dedicated to the works of architect Zdeněk Fránek. A tireless experimenter and a bold seeker of new possibilities to creatively approach architecture. He has a track record of dozens of inventive, original designs for various buildings, many of which have been realized. In recent years, the most public attention has been given to the Sky Path in the Clouds in Dolní Morava (2015), or the so-called Marshmallow residential building proposed for the vicinity of the St. Agnes Monastery in Prague. It is also important to mention, for example, the LIKO-NOE laboratory building in Slavkov, a wooden structure on a water surface with an unconventional façade of vertical gardens. Similarly, there are also more intimate buildings like the prayer houses of the Church of Brethren from 2010 in Černošice and Litomyšl. A number of family houses or the Gallery of Contemporary Art in Beijing (2012) with its dominant concave-curved front wall and circular opening. Architect and educator Zdeněk Fránek (1961) graduated in architecture in 1985 from the Brno University of Technology. He then worked in the Department of the Chief Architect in Blansko and founded his own studio Fránek Architects in 1989. He currently engages in design and publication activities both at home and abroad and serves as the city architect of Boskovice. As an educator, he has lectured at the Faculty of Architecture of Brno University of Technology (guest lecturer), at VŠB Ostrava, at ARCHIP Prague, and at the Technical University in Liberec. He was habilitated in 2008 at the AAU in Prague, completed the professorial procedure at the AAU in Prague in 2011, and until 2018 was the dean of the Faculty of Art and Architecture at the Technical University in Liberec. He has realized numerous exhibitions, including in 2011-2012 the exhibition "The Interiors of Architecture" at the House of Art in Brno, in 2012 an exhibition at the CCC Gallery in Beijing, and several solo exhibitions in Prague, Litomyšl, Boskovice, Zlín, Ghent, Utrecht, Hildesheim, and Vienna. He has lectured at many universities in the Czech Republic and abroad, including universities in Ghent, Utrecht, Hildesheim, New Delhi, Beijing, and Santiago de Chile.
Fránek considers the creation of spaces with the potential for a significant emotional experience as a key theme. From the beginning, he focuses on the plasticity of the object, creating a kind of parallel nature. For him, the experience of the inner space is crucial, while the exterior is essentially formed as a shell. Regarding this very important moment, he states: "I create space from the inside, imagining that I am passing through it. Just as a potter creates their work from the outside and gives it shape, I do it in the same way from the inside. After all, I used to create buildings by spinning them on the potter's wheel. I build a house in my imagination around myself and mentally walk through the space. I think about what idea to give it and only then do I start drawing it. So I first have the house imagined in my head and then I start to shape it." Zdeněk Fránek seeks his forms, experiments with morphology and technologies, and he closely relates to a sculptural approach to architecture. He also places importance on working with light and its temporal transformation within the interior. The 1990s in his work were characterized primarily by experimentation with vaulting, which he applied, for example, in a family house in Hodonín. The expressive form of vaulted spaces also manifested in the realization of a multifunctional hall built into the courtyard of the castle in Velké Opatovice, a monumental space reminiscent of medieval temples due to its atmosphere. At other times, we can encounter organic morphology, and the use of exposed concrete can also be stark and brutalist. That is, various approaches and opinions, which, however, in Fránek's rendition affirm the previously mentioned experimentation, always with a distinctive handwriting and unique solutions for space with a singular atmosphere, thought-out details, sensitive articulation, and emphasis on suitable materials. A completely new exhibition project MENTAL RELIEF is based on several of Fránek's last works. It presents a research on the possibilities of depicting traditional relief as a classic sculptural form in architecture and expands the spectrum of possibilities for its perception. On one side, it works with classical relief, used here to depict an architectural model, its intuitively selected segment cuts of the architectural structure. On the other side, it serves as a mental stenographer inscribing personal intimate messages into a solid matrix. The building structure here is used as a sensory surface that leaves a record of events on its relief surface.
More Information >
Opening: 19.06.2019 18:00
Curator: Michal Škoda
This summer, the spaces of the House of Art will be dedicated to the works of architect Zdeněk Fránek. A tireless experimenter and a bold seeker of new possibilities to creatively approach architecture. He has a track record of dozens of inventive, original designs for various buildings, many of which have been realized. In recent years, the most public attention has been given to the Sky Path in the Clouds in Dolní Morava (2015), or the so-called Marshmallow residential building proposed for the vicinity of the St. Agnes Monastery in Prague. It is also important to mention, for example, the LIKO-NOE laboratory building in Slavkov, a wooden structure on a water surface with an unconventional façade of vertical gardens. Similarly, there are also more intimate buildings like the prayer houses of the Church of Brethren from 2010 in Černošice and Litomyšl. A number of family houses or the Gallery of Contemporary Art in Beijing (2012) with its dominant concave-curved front wall and circular opening. Architect and educator Zdeněk Fránek (1961) graduated in architecture in 1985 from the Brno University of Technology. He then worked in the Department of the Chief Architect in Blansko and founded his own studio Fránek Architects in 1989. He currently engages in design and publication activities both at home and abroad and serves as the city architect of Boskovice. As an educator, he has lectured at the Faculty of Architecture of Brno University of Technology (guest lecturer), at VŠB Ostrava, at ARCHIP Prague, and at the Technical University in Liberec. He was habilitated in 2008 at the AAU in Prague, completed the professorial procedure at the AAU in Prague in 2011, and until 2018 was the dean of the Faculty of Art and Architecture at the Technical University in Liberec. He has realized numerous exhibitions, including in 2011-2012 the exhibition "The Interiors of Architecture" at the House of Art in Brno, in 2012 an exhibition at the CCC Gallery in Beijing, and several solo exhibitions in Prague, Litomyšl, Boskovice, Zlín, Ghent, Utrecht, Hildesheim, and Vienna. He has lectured at many universities in the Czech Republic and abroad, including universities in Ghent, Utrecht, Hildesheim, New Delhi, Beijing, and Santiago de Chile.
Fránek considers the creation of spaces with the potential for a significant emotional experience as a key theme. From the beginning, he focuses on the plasticity of the object, creating a kind of parallel nature. For him, the experience of the inner space is crucial, while the exterior is essentially formed as a shell. Regarding this very important moment, he states: "I create space from the inside, imagining that I am passing through it. Just as a potter creates their work from the outside and gives it shape, I do it in the same way from the inside. After all, I used to create buildings by spinning them on the potter's wheel. I build a house in my imagination around myself and mentally walk through the space. I think about what idea to give it and only then do I start drawing it. So I first have the house imagined in my head and then I start to shape it." Zdeněk Fránek seeks his forms, experiments with morphology and technologies, and he closely relates to a sculptural approach to architecture. He also places importance on working with light and its temporal transformation within the interior. The 1990s in his work were characterized primarily by experimentation with vaulting, which he applied, for example, in a family house in Hodonín. The expressive form of vaulted spaces also manifested in the realization of a multifunctional hall built into the courtyard of the castle in Velké Opatovice, a monumental space reminiscent of medieval temples due to its atmosphere. At other times, we can encounter organic morphology, and the use of exposed concrete can also be stark and brutalist. That is, various approaches and opinions, which, however, in Fránek's rendition affirm the previously mentioned experimentation, always with a distinctive handwriting and unique solutions for space with a singular atmosphere, thought-out details, sensitive articulation, and emphasis on suitable materials. A completely new exhibition project MENTAL RELIEF is based on several of Fránek's last works. It presents a research on the possibilities of depicting traditional relief as a classic sculptural form in architecture and expands the spectrum of possibilities for its perception. On one side, it works with classical relief, used here to depict an architectural model, its intuitively selected segment cuts of the architectural structure. On the other side, it serves as a mental stenographer inscribing personal intimate messages into a solid matrix. The building structure here is used as a sensory surface that leaves a record of events on its relief surface.
More Information >
The English translation is powered by AI tool. Switch to Czech to view the original text source.



0 comments
add comment
Related articles
0
20.08.2025 | Zdeněk Fránek: Outside CZ - exhibition at GJF
0
15.05.2025 | E2A: Thought and Reality - Exhibition at DUČB
0
07.11.2024 | NORRØN Architects: Renavigation / Regeneration - exhibition at DUČB
0
12.06.2024 | Roger Boltshauser - Response - exhibition in DUČB
0
23.11.2022 | Filip Dujardin - Built / Build - exhibition at DUČB
0
09.02.2022 | Miller & Maranta - Interventions
0
23.04.2020 | Zdeněk Fránek: Figures
0
12.03.2020 | Zdeněk Fránek: Figures - exhibition at GLS
0
11.10.2019 | Zdeněk Fránek: Skywalk suggests the flight of a nocturnal butterfly
0
20.08.2019 | <Message from the Zdeněk Fránek Exhibition in České Budějovice>
0
09.05.2018 | Hybatelé architektury: Zdeněk Fránek
0
28.02.2017 | Zdeněk Fránek, Vladimír Krátký: The Quality of Architecture in the Era of Development
0
19.05.2016 | Fragnerova gallery presents three projects by Zdeněk Fránek
0
25.09.2012 | Exhibition: Zdeněk Fránek - Too Invisible Architecture
0
20.11.2011 | Zdeněk Fránek: The Guts of Architecture











