
Results of the architectural competition Údolní 53
The evaluation of the architectural competition Údolní 53 took place in Brno on October 10-11, 2006. The subject of the competition was the preparation of a competition proposal for the urban and architectural solution of a complex of buildings in the VUT campus in Brno.
The jury did not award any prize. Among the submitted proposals, several different concepts appeared, bringing interesting ideas and suggestions. However, four proposals will need further development and refinement because they did not fully utilize the potential of the given concept.
An exhibition of all competition proposals will take place from January 8, 2007, to January 20, 2007, at the rectorate of VUT in Brno.
More information about the competition: www.udolni53.cz.
Ing. arch. Ján Stempel.
Regular dependent members:
prof. Ing. arch. Alois Nový, CSc.
prof. Ing. arch. Vladimír Šlapeta, DrSc.
doc. PhDr. Petr Spielmann, dr.h.c.
prof. Ing. Albert Bradáč, DrSc.
Regular independent members:
Ing. arch. Josef Pleskot
Ing. arch. Ján Stempel
Ing. arch. Akad. arch. Jan Šépka
prof. PhDr. Rostislav Švácha, CSc.
Ing. arch. Zbyněk Pech
Special reward 125,000 CZK
The proposal presents a clear concept of the solution. It boldly captures the urban conditions of the block and positively develops them in its own way. By accentuating the relationship between the buildings of the two faculties, it brings new spatial qualities. The new geometry mediates an intense relationship between the campus and the city while retaining the intimacy of the inner block – inserting a semi-public spatial element between public and private spaces.
Competition proposal No. 14: Authors: Ing. arch. Pavel Suchý, Ing. arch. Lukáš Bílek, Jan Černohorský, Ing. arch. Tereza Hradílková, Ing. arch. Petr Bouřil; Prague
Extraordinary reward 125,000 CZK
The jury appreciates the clear distinction between historical and contemporary architecture by assigning a separate object for the gallery and studios to the preserved buildings. A downside is the mixing of the areas of both faculties, which would complicate the management of the buildings.
Competition proposal No. 17: Authors: FAM ARCHITEKTI, s.r.o. - Ing. arch. MgA. Pavel Nasadil, Ing. arch. MgA. Jan Horký, Ing. arch. Tomáš Straka; Prague, Cooperation: Elsie M. A. Owusu, Ing. arch. Zdeněk Heřman
Extraordinary reward 125,000 CZK
The proposal independently develops the given urban position of the two most valuable historical buildings. Through different architectural approaches in the integration of extensions, a new urban space emerges that invites passersby deep into the inner block – piazza, exhibition courtyard, social center, and park. The generous establishment of a park extending to Tvrdého Street exceeds the boundaries of understanding mere inner-block greenery.
Competition proposal No. 19: Authors: Ing. arch. Radko Květ, Ing. arch. Pavel Pijáček; Brno, Co-authors: Bc. Ondřej Mundl, Ing. arch. Jiří Zrzavý, Ing. arch. Jiří Střítecký
Extraordinary reward 125,000 CZK
The proposal evaluates and legibly completes the historical buildings and clearly defines the individual organizational components of the campus. The extension of the two existing building units into five units appears equally successful and suitable for the university typology. The positioning of the gallery object at the corner of Úvoz and Údolní recalls the function of both faculties. However, its proposed form is unacceptable in terms of operation, quality of internal environment, architecture, and urbanism.
Special reward 50,000 CZK
The jury appreciated the logical effort to extend the historical building with new transverse wings towards the inner block. The chosen concept allows the use of the inner block as a park and its possible further development. The connection of both existing main buildings and the architectural design of the entrance from the intersection is considered unconvincing by the jury.
Competition proposal No. 13: Authors: Ing. arch. David Mareš, Ing. arch. Jan Kolář, Ing. arch. Tomáš Bílek; Prague, Cooperation: MgA. Ing. arch. Michal Fišer, Ing. arch. Zuzana Kulhánková, Jakub Finger
Reward 50,000 CZK
The proposal presents, at first glance, the preservation of the corner object, the monumentalization of the existing buildings with corner towers, and the construction of a solitary library in the inner block. However, upon closer examination, it became clear that it does not reflect the necessary change of the existing double unit. The jury appreciated the effort to preserve the existing hall, an attempt at a classical composition, and the definition of the inner space of the block with newly proposed objects.
Competition proposal No. 22: Authors: Michal Sulo; Barcelona, Miriam Lišková, Žilina
Reward 50,000 CZK
The jury appreciated the sympathetic effort to expand the historical building with new wings towards the inner block. The proposal allows for the retention of existing greenery, but does not offer concrete solutions. The architectural rendering of the glazed main entrance at the corner of Úvoz and Údolní, and the related mutual connection of the two main objects comes across as awkward.
> Údolní 53 - public architectural competition [10.7.2006]
The jury did not award any prize. Among the submitted proposals, several different concepts appeared, bringing interesting ideas and suggestions. However, four proposals will need further development and refinement because they did not fully utilize the potential of the given concept.
An exhibition of all competition proposals will take place from January 8, 2007, to January 20, 2007, at the rectorate of VUT in Brno.
More information about the competition: www.udolni53.cz.
Composition of the jury:
Chairman of the jury:Ing. arch. Ján Stempel.
Regular dependent members:
prof. Ing. arch. Alois Nový, CSc.
prof. Ing. arch. Vladimír Šlapeta, DrSc.
doc. PhDr. Petr Spielmann, dr.h.c.
prof. Ing. Albert Bradáč, DrSc.
Regular independent members:
Ing. arch. Josef Pleskot
Ing. arch. Ján Stempel
Ing. arch. Akad. arch. Jan Šépka
prof. PhDr. Rostislav Švácha, CSc.
Ing. arch. Zbyněk Pech
Proposals recommended for further development:
Competition proposal No. 10: Author: Ing. arch Josef Kiszka; Havířov, Cooperation: Ing. arch. Lenka Musilová, Ing. arch. Barbara PotyszSpecial reward 125,000 CZK
The proposal presents a clear concept of the solution. It boldly captures the urban conditions of the block and positively develops them in its own way. By accentuating the relationship between the buildings of the two faculties, it brings new spatial qualities. The new geometry mediates an intense relationship between the campus and the city while retaining the intimacy of the inner block – inserting a semi-public spatial element between public and private spaces.
Competition proposal No. 14: Authors: Ing. arch. Pavel Suchý, Ing. arch. Lukáš Bílek, Jan Černohorský, Ing. arch. Tereza Hradílková, Ing. arch. Petr Bouřil; Prague
Extraordinary reward 125,000 CZK
The jury appreciates the clear distinction between historical and contemporary architecture by assigning a separate object for the gallery and studios to the preserved buildings. A downside is the mixing of the areas of both faculties, which would complicate the management of the buildings.
Competition proposal No. 17: Authors: FAM ARCHITEKTI, s.r.o. - Ing. arch. MgA. Pavel Nasadil, Ing. arch. MgA. Jan Horký, Ing. arch. Tomáš Straka; Prague, Cooperation: Elsie M. A. Owusu, Ing. arch. Zdeněk Heřman
Extraordinary reward 125,000 CZK
The proposal independently develops the given urban position of the two most valuable historical buildings. Through different architectural approaches in the integration of extensions, a new urban space emerges that invites passersby deep into the inner block – piazza, exhibition courtyard, social center, and park. The generous establishment of a park extending to Tvrdého Street exceeds the boundaries of understanding mere inner-block greenery.
Competition proposal No. 19: Authors: Ing. arch. Radko Květ, Ing. arch. Pavel Pijáček; Brno, Co-authors: Bc. Ondřej Mundl, Ing. arch. Jiří Zrzavý, Ing. arch. Jiří Střítecký
Extraordinary reward 125,000 CZK
The proposal evaluates and legibly completes the historical buildings and clearly defines the individual organizational components of the campus. The extension of the two existing building units into five units appears equally successful and suitable for the university typology. The positioning of the gallery object at the corner of Úvoz and Údolní recalls the function of both faculties. However, its proposed form is unacceptable in terms of operation, quality of internal environment, architecture, and urbanism.
Other awarded proposals
Competition proposal No. 12: Authors: Ondřej Chybík; Modřice, Jiří Vojtěšek; Břeclav, Jan Vrbka; Brno, Cooperation: Ing. arch. Luboš FrantišákSpecial reward 50,000 CZK
The jury appreciated the logical effort to extend the historical building with new transverse wings towards the inner block. The chosen concept allows the use of the inner block as a park and its possible further development. The connection of both existing main buildings and the architectural design of the entrance from the intersection is considered unconvincing by the jury.
Competition proposal No. 13: Authors: Ing. arch. David Mareš, Ing. arch. Jan Kolář, Ing. arch. Tomáš Bílek; Prague, Cooperation: MgA. Ing. arch. Michal Fišer, Ing. arch. Zuzana Kulhánková, Jakub Finger
Reward 50,000 CZK
The proposal presents, at first glance, the preservation of the corner object, the monumentalization of the existing buildings with corner towers, and the construction of a solitary library in the inner block. However, upon closer examination, it became clear that it does not reflect the necessary change of the existing double unit. The jury appreciated the effort to preserve the existing hall, an attempt at a classical composition, and the definition of the inner space of the block with newly proposed objects.
Competition proposal No. 22: Authors: Michal Sulo; Barcelona, Miriam Lišková, Žilina
Reward 50,000 CZK
The jury appreciated the sympathetic effort to expand the historical building with new wings towards the inner block. The proposal allows for the retention of existing greenery, but does not offer concrete solutions. The architectural rendering of the glazed main entrance at the corner of Úvoz and Údolní, and the related mutual connection of the two main objects comes across as awkward.
> Údolní 53 - public architectural competition [10.7.2006]
The English translation is powered by AI tool. Switch to Czech to view the original text source.
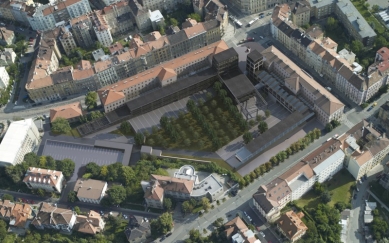
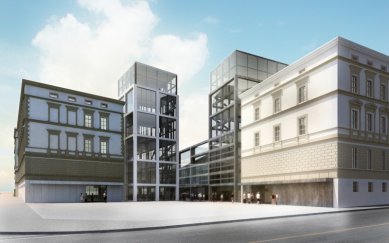
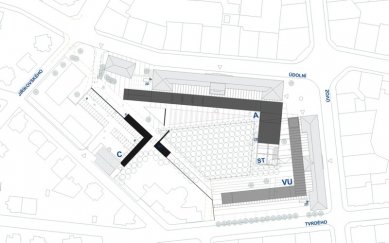
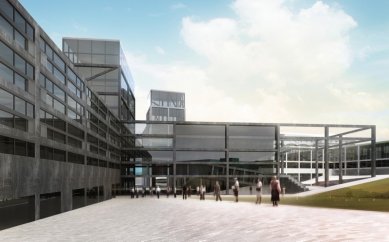
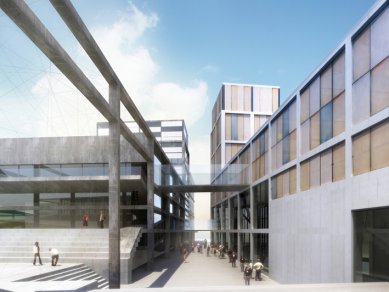
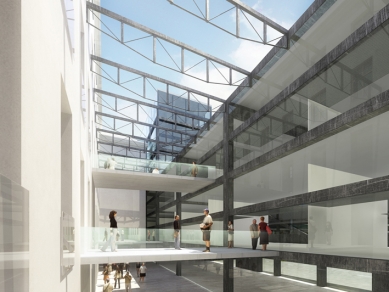
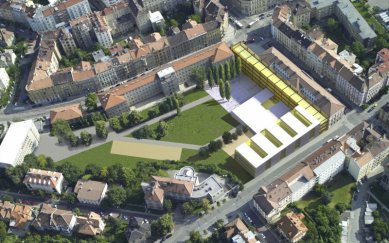
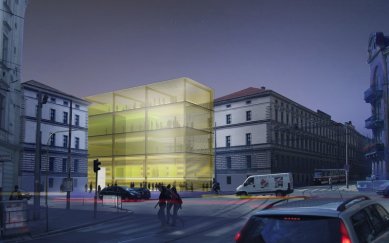
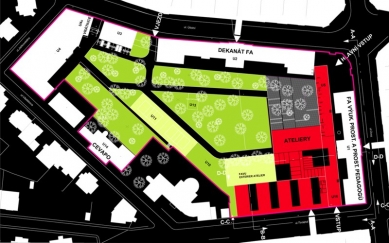
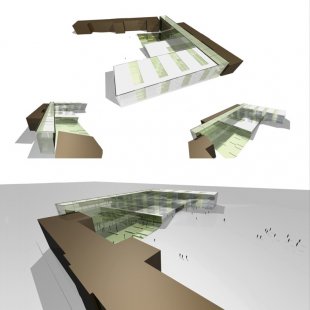
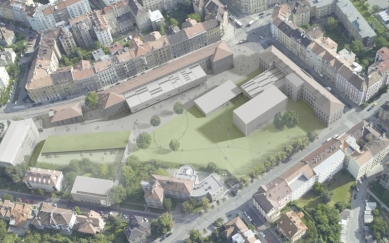
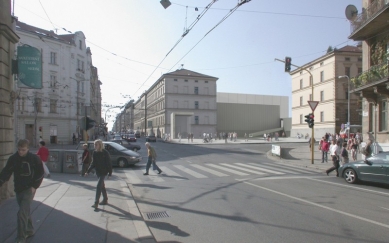
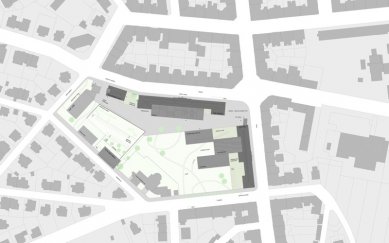
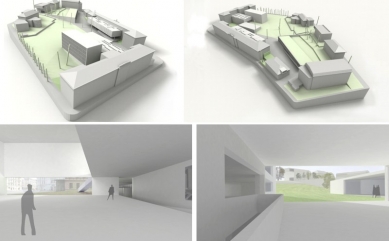
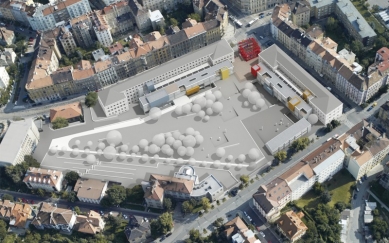
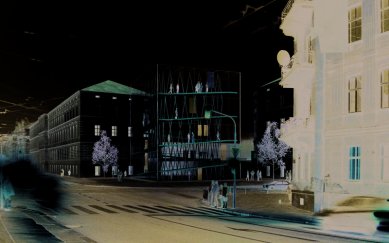
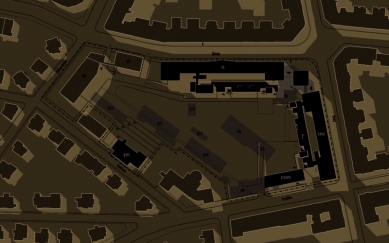
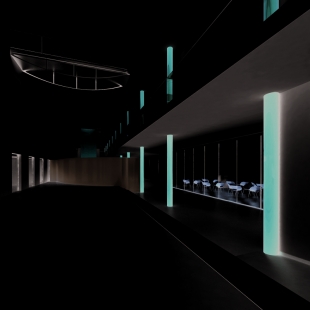
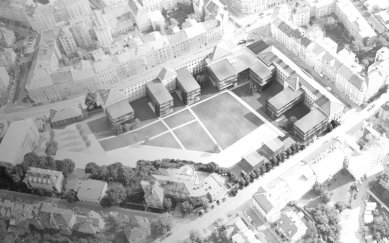
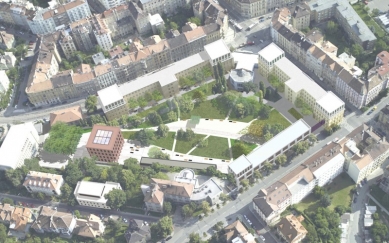
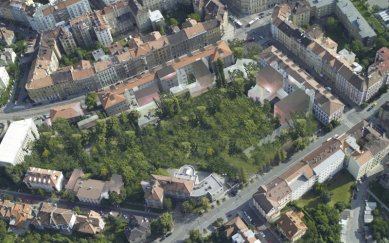
1 comment
add comment
Subject
Author
Date
narozi
Petr Kurek
11.12.06 06:19
show all comments










