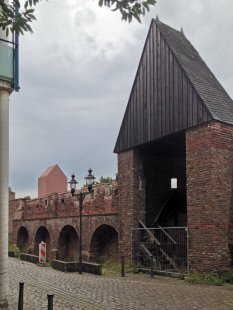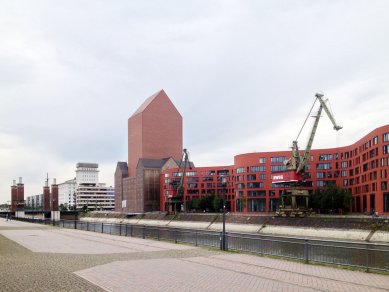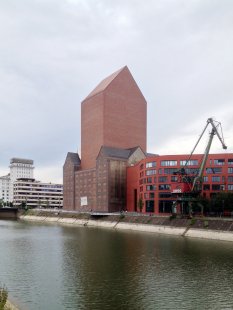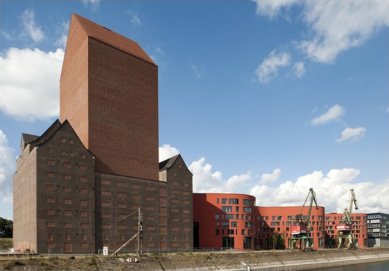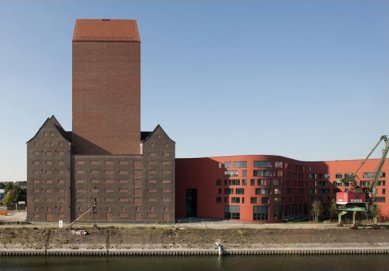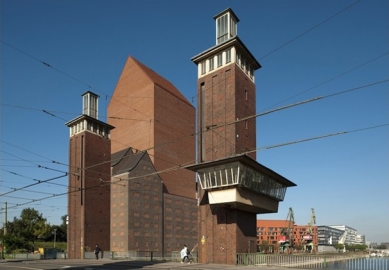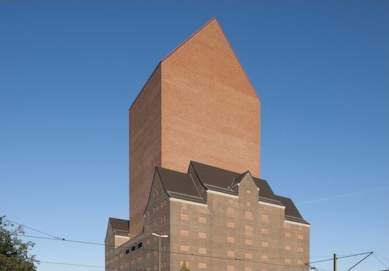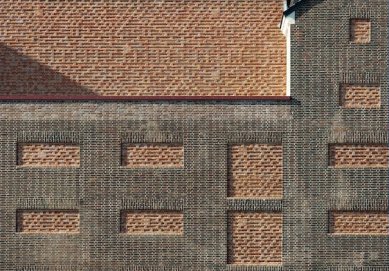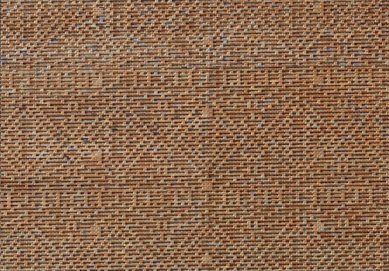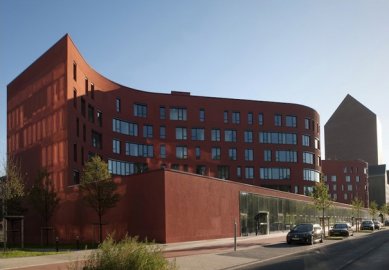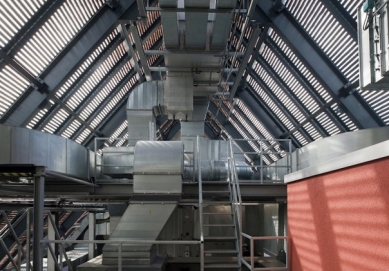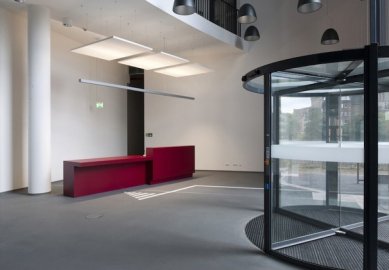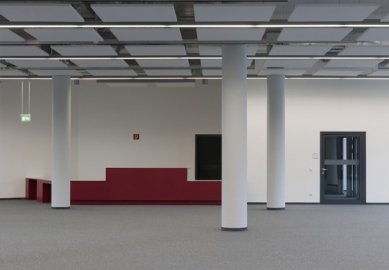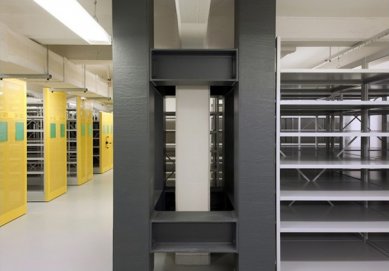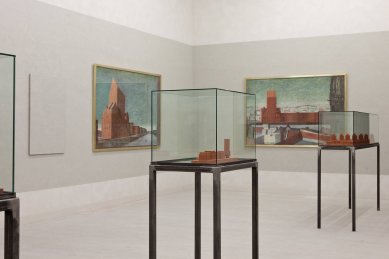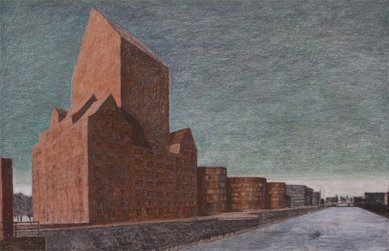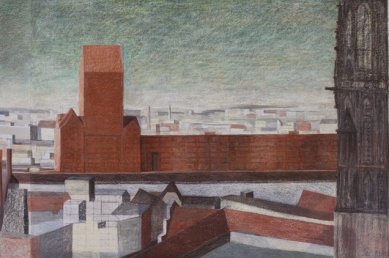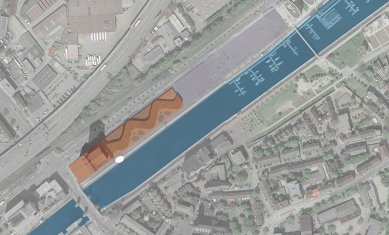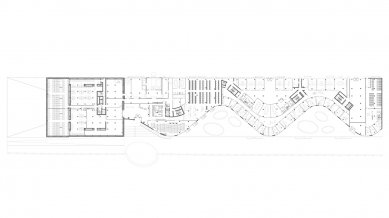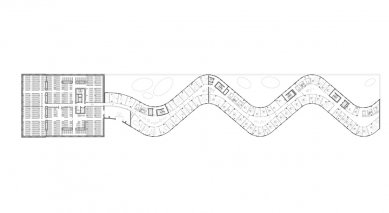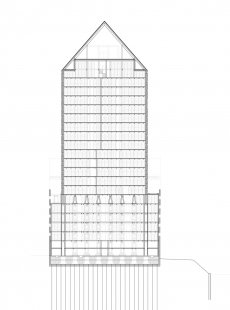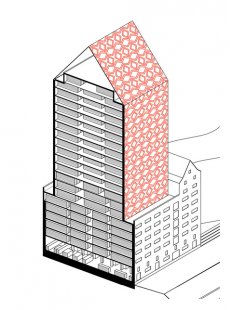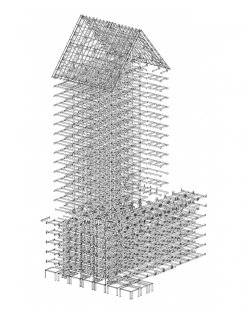
NRW State Archive
Landesarchiv NRW

The brick-clad reinforced concrete granary of the RWSG warehouses was built in 1936. On a total of eight storeys grain was stored in the form of bulk goods. The precisely constructed concrete frame makes the granary a fine of example of reinforced concrete building. The Landesarchiv NRW presents a striking, brick-red figure to the A40 motorway and to the inner harbour of Duisburg. The existing granary building was augmented by the construction of an archive tower at its centre. The archive material of the state can now be housed in a strikingly visible way. The openings and roof surfaces of the existing granary were closed. The new storage tower distinguishes itself from the old brick structure by the use of fine ornament. The building provides space for archive material on shelving with a total length of 148 kilometres. The foyer is at the interface between the old granary building and The Wave. This creates an appropriate entrance situation for the new Landesarchiv. The foyer and public areas open to the waterfront promenade. In the interior of the foyer you can look through huge porthole windows at the collected archive material. From here the new building grows eastward into the site.
The five-storey addition, which extends in a wave-like form along the inner harbour, contains the foyer, administration and additional functions. The Ziegelplatz at the Schwanentor is emphasised towards the street space. The fundamental design element is a solid external skin of bricks that gives the archive tower a sculptural appearance. Technical façade elements such as gutters, facade safety rails etc. are made in such a way that visually they retreat to the background. The historic structure and function of the listed building remains legible. A finely articulated ornament is made by means of projections and recesses in the brickwork. The existing walls consist of full bricks in the traditional dimensions 25/12/6.5 cm. The newly erected external walls are built using bricks with the same format. The existing windows in the granary building were walled up with brickwork. The colouring and texture of the new brickwork takes up the surface of the original bricks, which through their patina are a witness to Duisburgs industrial history. The new and old building parts are subtly differentiated.
Structural Design
Together with the engineers from Osd the architects from O&O Baukunst developed the idea of building a storehouse in the storehouse and integrating the new building as a tower within the existing granary building. The construction was broken up into an outer reinforced concrete tower that transfers the horizontal loads and functions as the building envelope and an inner steel construction that transfers the loads of the archive material.
Aspects of Sustainability
The archive building permanently preserves the documents of the State of North Rhine-Westphalia, accordingly the building design aims at stabilising the climatic system and protecting resources. The long-term archiving to be provided here is reflected by the buildings robust design that conveys a sense of permanence.
The five-storey addition, which extends in a wave-like form along the inner harbour, contains the foyer, administration and additional functions. The Ziegelplatz at the Schwanentor is emphasised towards the street space. The fundamental design element is a solid external skin of bricks that gives the archive tower a sculptural appearance. Technical façade elements such as gutters, facade safety rails etc. are made in such a way that visually they retreat to the background. The historic structure and function of the listed building remains legible. A finely articulated ornament is made by means of projections and recesses in the brickwork. The existing walls consist of full bricks in the traditional dimensions 25/12/6.5 cm. The newly erected external walls are built using bricks with the same format. The existing windows in the granary building were walled up with brickwork. The colouring and texture of the new brickwork takes up the surface of the original bricks, which through their patina are a witness to Duisburgs industrial history. The new and old building parts are subtly differentiated.
Structural Design
Together with the engineers from Osd the architects from O&O Baukunst developed the idea of building a storehouse in the storehouse and integrating the new building as a tower within the existing granary building. The construction was broken up into an outer reinforced concrete tower that transfers the horizontal loads and functions as the building envelope and an inner steel construction that transfers the loads of the archive material.
Aspects of Sustainability
The archive building permanently preserves the documents of the State of North Rhine-Westphalia, accordingly the building design aims at stabilising the climatic system and protecting resources. The long-term archiving to be provided here is reflected by the buildings robust design that conveys a sense of permanence.
Ortner&Ortner
0 comments
add comment


