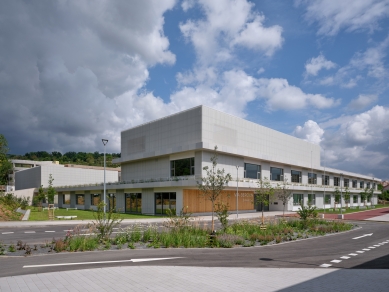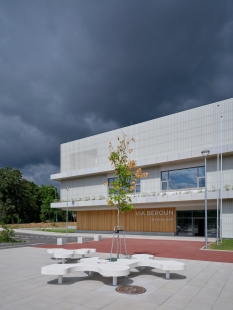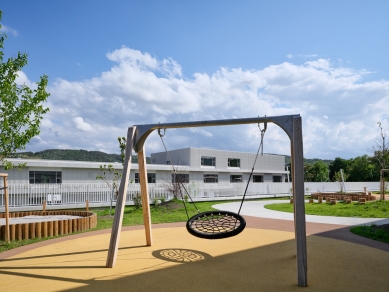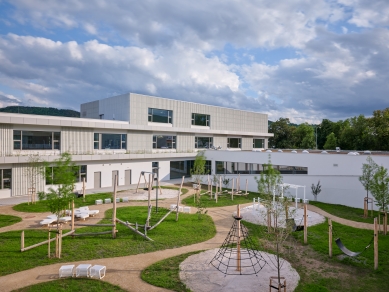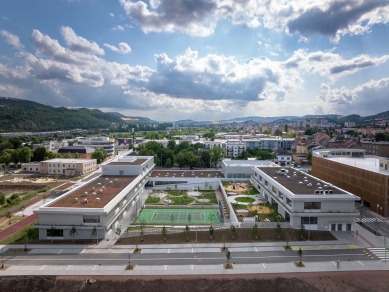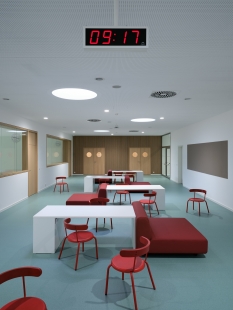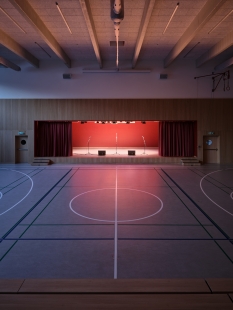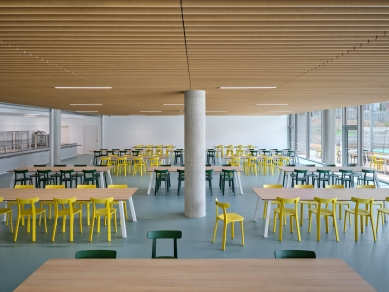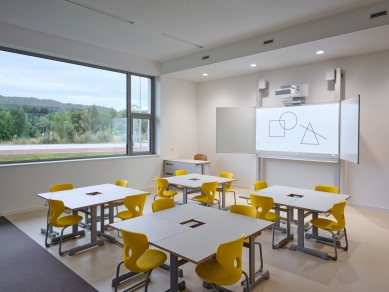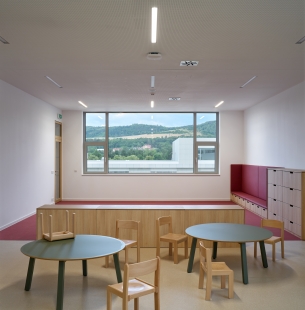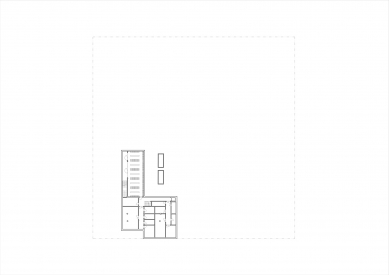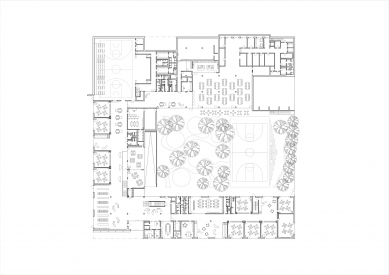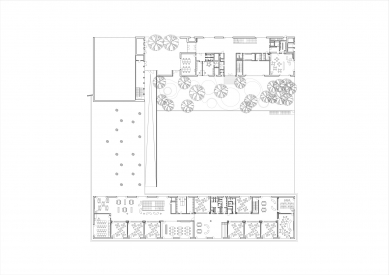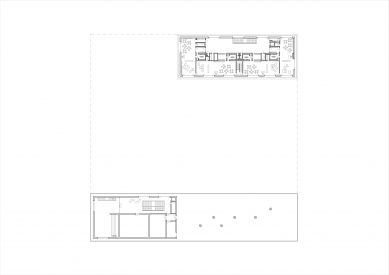
Elementary and Maternal School VIA Beroun

The new school building of the 21st century is a solid foundation for contemporary education, where individuality, creativity, and respect for the environment become key values.
On the site of a former brownfield in the wider center of Beroun, a new school is being built with an emphasis on current education and the needs of learning. The private primary and nursery school emphasizes individuality and creativity while also focusing on respect for the environment. Welcome to a space where education becomes innovation and a place that connects tradition with the future.
The campus of the VIA Beroun school is designed as a three-story building with wings arranged around a central courtyard in the shape of a U. The design utilizes land modeling, creating the impression of a two-story building. Greenery is a prominent element that permeates the entire school. Rich planting of trees and grasses is planned around the building and in the courtyard, and thanks to extensive glazing, the interior and exterior of the school are visually connected. The whole concept is complemented by a playful façade made of corrugated white metal. In the upper floors, flower boxes with grasses are designed on concrete sills.
The entrance to the primary school leads to the main hall with a central staircase, administrative block, and lockers. Along the corridors heading north and south are the main classrooms for the first grade and common areas for alternative learning, relaxation, and play. The second grade is located in the southern wing on the second floor and can be accessed via the central staircase. The corridor in the southern wing is expanded with niches designated for alternative learning. Under the covered stand on the third floor, there is an outdoor classroom, a technology yard, and access to the rooftop area. The northern wing offers a multifunctional hall, a dining room with social facilities, and operational and technical spaces for the entire school.
The interior of the entire building emphasizes its representative character, which is reflected in the chosen materials, particularly wood and terrazzo flooring. Special attention is given to the unique life in the hallways. They offer generous spaces with various types of seating and views into individual classrooms. The corridor spaces are designed for children to meet, play, study independently, and also provide opportunities for alternative learning or extracurricular activities outside the main classrooms. The main classrooms and laboratories are flexible, spacious rooms with various seating arrangements and modern equipment.
The internal courtyard of the school forms an atrium with a grassy area and tree planting. Behind the adjacent playground, there is a grassy slope with trees. On one of the roofs of the building, an intensive green roof with trees and shrubs is designed, while the other three roofs are designed as extensive green roofs. The internal school courtyard is equipped with educational elements, such as a greenhouse and raised beds, as well as play elements for both the nursery and primary school, exercise equipment, and quality outdoor furniture.
On the site of a former brownfield in the wider center of Beroun, a new school is being built with an emphasis on current education and the needs of learning. The private primary and nursery school emphasizes individuality and creativity while also focusing on respect for the environment. Welcome to a space where education becomes innovation and a place that connects tradition with the future.
The campus of the VIA Beroun school is designed as a three-story building with wings arranged around a central courtyard in the shape of a U. The design utilizes land modeling, creating the impression of a two-story building. Greenery is a prominent element that permeates the entire school. Rich planting of trees and grasses is planned around the building and in the courtyard, and thanks to extensive glazing, the interior and exterior of the school are visually connected. The whole concept is complemented by a playful façade made of corrugated white metal. In the upper floors, flower boxes with grasses are designed on concrete sills.
The entrance to the primary school leads to the main hall with a central staircase, administrative block, and lockers. Along the corridors heading north and south are the main classrooms for the first grade and common areas for alternative learning, relaxation, and play. The second grade is located in the southern wing on the second floor and can be accessed via the central staircase. The corridor in the southern wing is expanded with niches designated for alternative learning. Under the covered stand on the third floor, there is an outdoor classroom, a technology yard, and access to the rooftop area. The northern wing offers a multifunctional hall, a dining room with social facilities, and operational and technical spaces for the entire school.
The interior of the entire building emphasizes its representative character, which is reflected in the chosen materials, particularly wood and terrazzo flooring. Special attention is given to the unique life in the hallways. They offer generous spaces with various types of seating and views into individual classrooms. The corridor spaces are designed for children to meet, play, study independently, and also provide opportunities for alternative learning or extracurricular activities outside the main classrooms. The main classrooms and laboratories are flexible, spacious rooms with various seating arrangements and modern equipment.
The internal courtyard of the school forms an atrium with a grassy area and tree planting. Behind the adjacent playground, there is a grassy slope with trees. On one of the roofs of the building, an intensive green roof with trees and shrubs is designed, while the other three roofs are designed as extensive green roofs. The internal school courtyard is equipped with educational elements, such as a greenhouse and raised beds, as well as play elements for both the nursery and primary school, exercise equipment, and quality outdoor furniture.
OVA
The English translation is powered by AI tool. Switch to Czech to view the original text source.
0 comments
add comment


