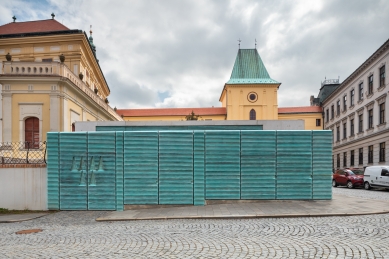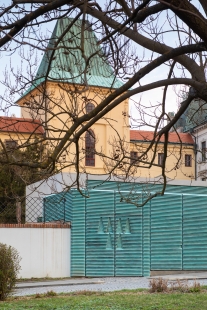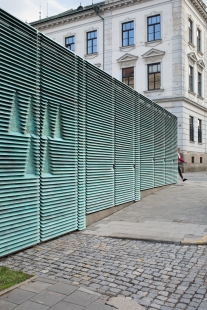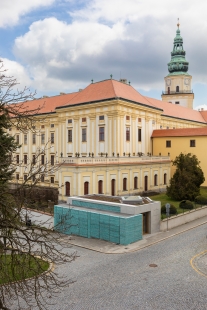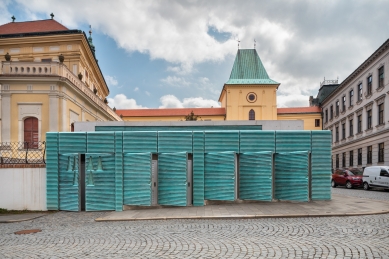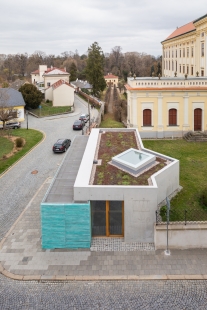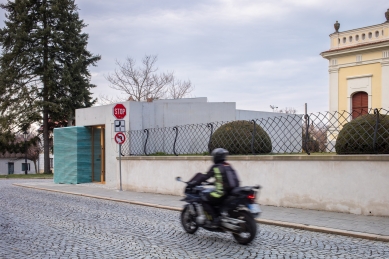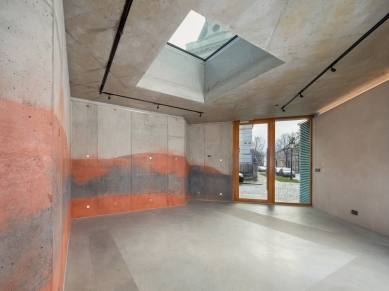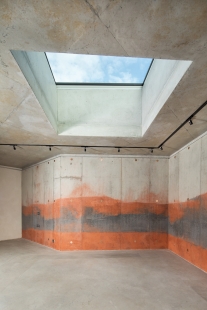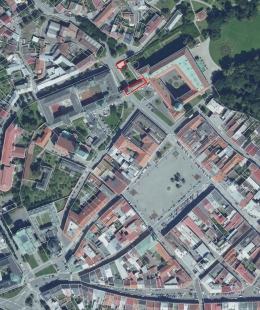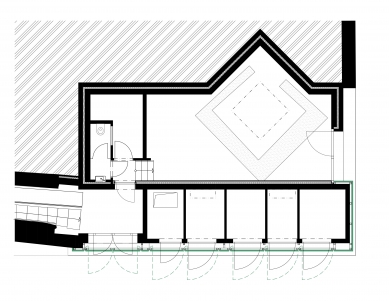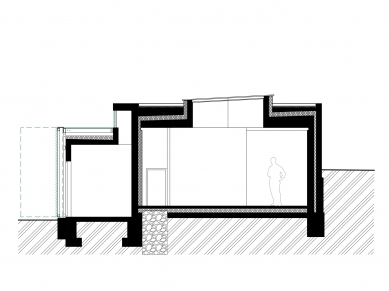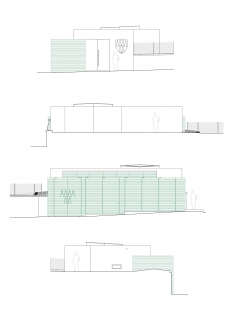
Entry object to the castle cellars with a transformer station

As part of the reconstruction of the Mill Gate and Gardisky in Kroměříž, it was necessary to relocate the transformer station that was located directly at the entrance to the UNESCO protected site.
A new transformer station was built as a technical structure with the smallest possible volume for the placement of transformers and switchgears, accessible for maintenance from the street. The structure is made of reinforced concrete, and the doors are standardized. Ventilation of the compartments is important due to the heat generated by the equipment. Due to the high number of doors into the compartments and the entrance to the castle cellars, it was necessary to seal the façade. This was achieved by wrapping the building in a second slightly transparent façade, made of a metal structure with bronze patinated blinds. The greenish color of the metal visually connected the building with the historic environment, the copper roofs, and towers.
The entrance structure to the castle cellars is designed as a representative shop for castle wine, directly adjacent to the cellars. In form and uniform material, it represents a unique archaeological find of a Gothic bastion, which surprisingly appeared at the site of the originally planned transformer station. Colored concrete in the interior signifies underground layers.
A new transformer station was built as a technical structure with the smallest possible volume for the placement of transformers and switchgears, accessible for maintenance from the street. The structure is made of reinforced concrete, and the doors are standardized. Ventilation of the compartments is important due to the heat generated by the equipment. Due to the high number of doors into the compartments and the entrance to the castle cellars, it was necessary to seal the façade. This was achieved by wrapping the building in a second slightly transparent façade, made of a metal structure with bronze patinated blinds. The greenish color of the metal visually connected the building with the historic environment, the copper roofs, and towers.
The entrance structure to the castle cellars is designed as a representative shop for castle wine, directly adjacent to the cellars. In form and uniform material, it represents a unique archaeological find of a Gothic bastion, which surprisingly appeared at the site of the originally planned transformer station. Colored concrete in the interior signifies underground layers.
The English translation is powered by AI tool. Switch to Czech to view the original text source.
0 comments
add comment


