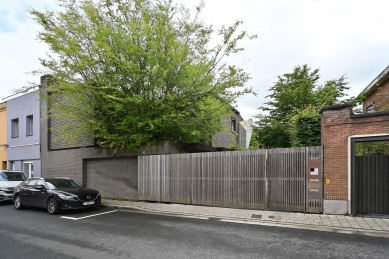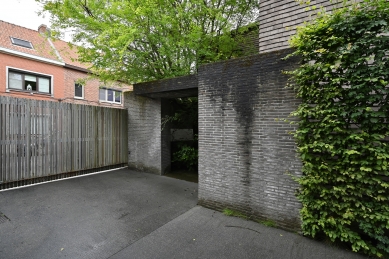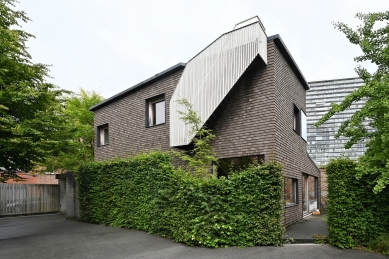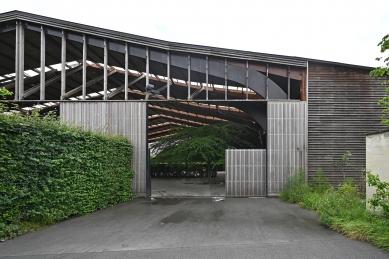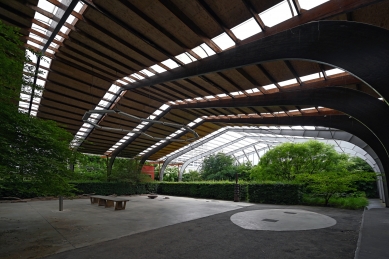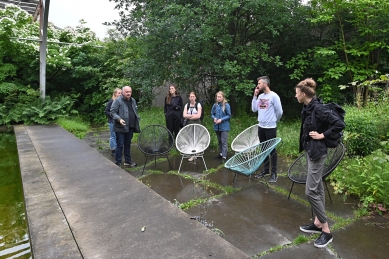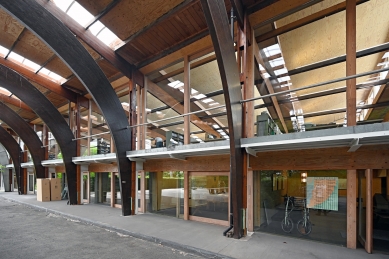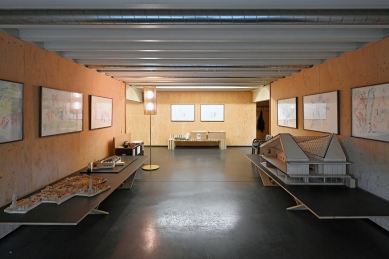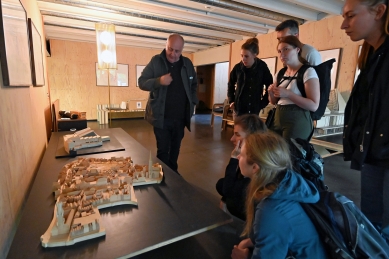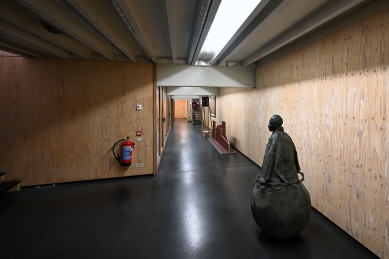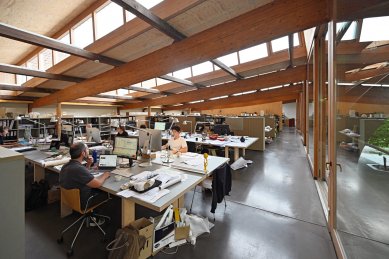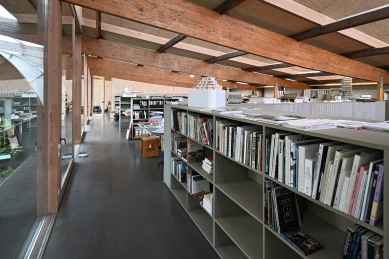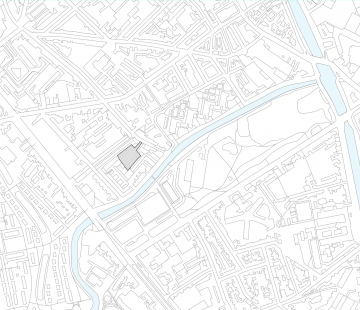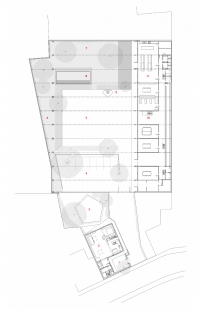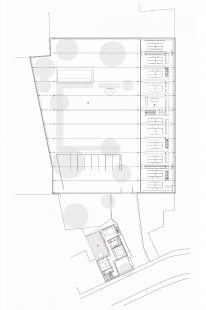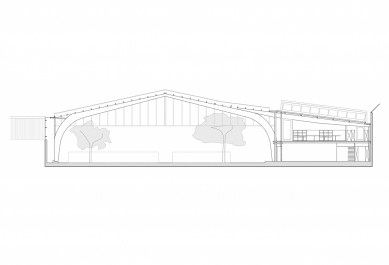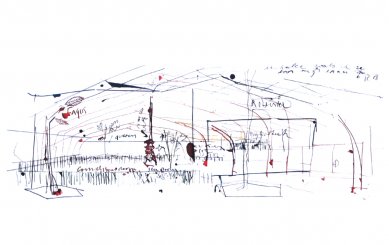
Robbrecht en Daem architectural studio

Conversion of a former wood storage into architect offices
In a working class neigbourhood of Ghent, against the backdrop of nearby blocks of high-rise flats, Robbrecht en Daem converted an existing timber yard into new architectural studios. The roof of the shed, built by the wood construction company De Coene in the early seventies, was partially dismantled. What used to be the work floor has become an outdoor space that accommodates an arboretum fringed with wild grasses, a swimming pool, bicycle parking and a large open area for performances and exhibitions. It is a ‘playground’ for artist friends, for partying or resting. Described as a ‘modern “ruin”’ (by Dieter De Clercq, 2010), this open area is ‘a coarse filter between the offices and its immediate surroundings’.
The ground floor consists of meeting rooms, the model workshop, the kitchen and dining room; the generous office spaces - entirely in wood - are on the upper floor. They are tucked under the beams to one side, overlooking the yard. Here, ‘rooms’ are defined in a flexible manner by shoulder-height cabinets in an open-plan office. Sliding windows from floor to ceiling link the offices to the garden and new skylights provide extra light from the north. These studios where we work on our buildings form a kind of mother typology for all the other ‘houses’ we create. The ensemble with its large living kitchen wants to be more than an office. We live where we work; work where we live.
In a working class neigbourhood of Ghent, against the backdrop of nearby blocks of high-rise flats, Robbrecht en Daem converted an existing timber yard into new architectural studios. The roof of the shed, built by the wood construction company De Coene in the early seventies, was partially dismantled. What used to be the work floor has become an outdoor space that accommodates an arboretum fringed with wild grasses, a swimming pool, bicycle parking and a large open area for performances and exhibitions. It is a ‘playground’ for artist friends, for partying or resting. Described as a ‘modern “ruin”’ (by Dieter De Clercq, 2010), this open area is ‘a coarse filter between the offices and its immediate surroundings’.
The ground floor consists of meeting rooms, the model workshop, the kitchen and dining room; the generous office spaces - entirely in wood - are on the upper floor. They are tucked under the beams to one side, overlooking the yard. Here, ‘rooms’ are defined in a flexible manner by shoulder-height cabinets in an open-plan office. Sliding windows from floor to ceiling link the offices to the garden and new skylights provide extra light from the north. These studios where we work on our buildings form a kind of mother typology for all the other ‘houses’ we create. The ensemble with its large living kitchen wants to be more than an office. We live where we work; work where we live.
Robbrecht en Daem architecten
0 comments
add comment


