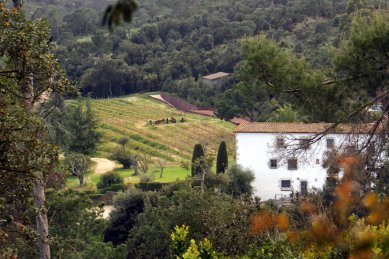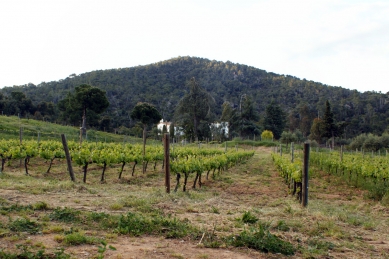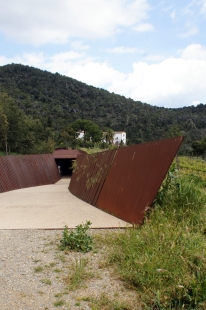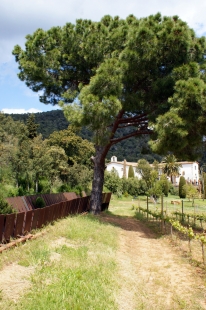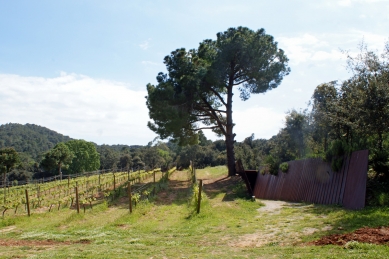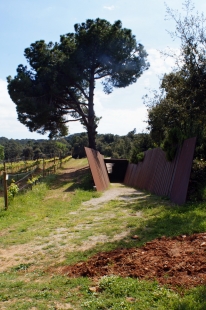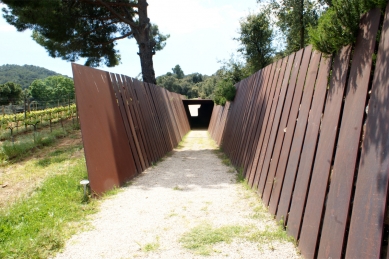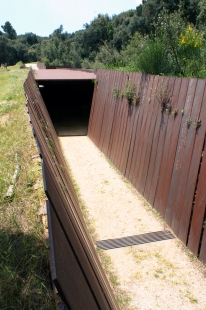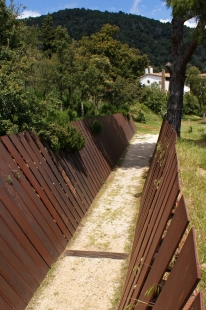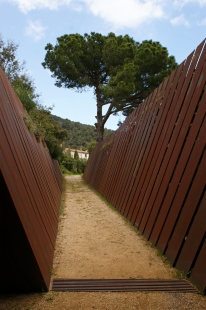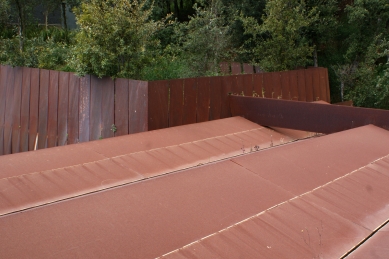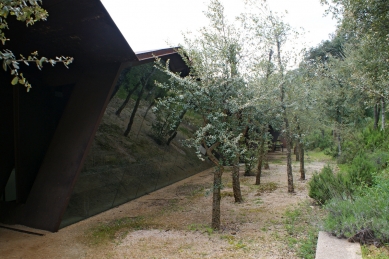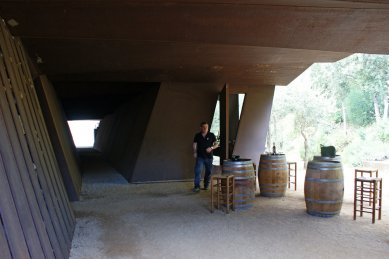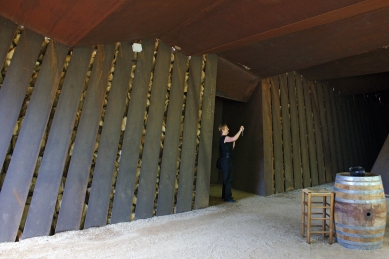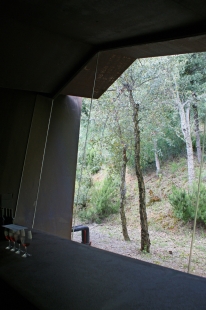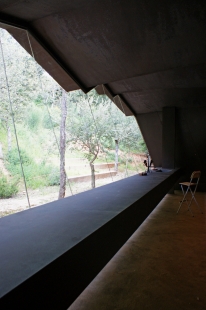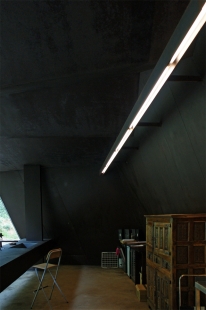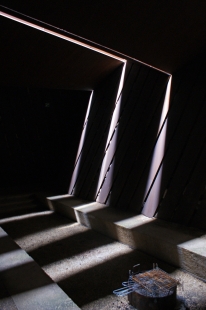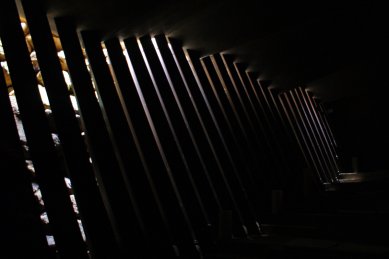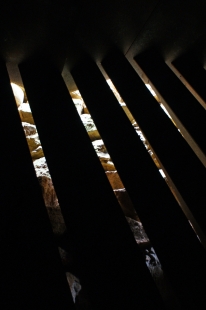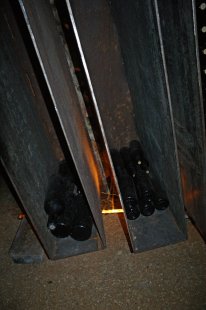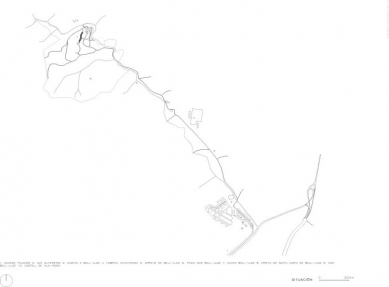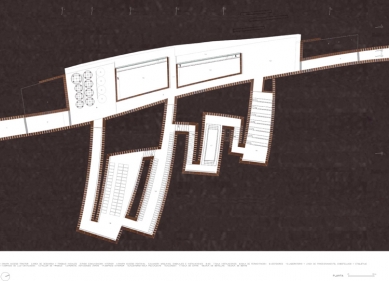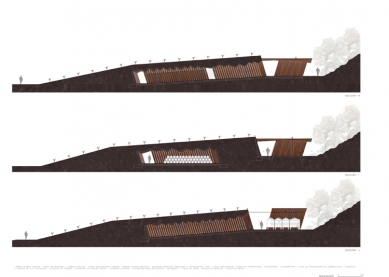
Bell-Lloc Winery
Bodegas Bell-Lloc

 |
| Andrea Pujmanová, 2013 |
In recent years, several Spanish wine producers have turned to international star architects as part of a marketing strategy, and as a result remote and dusty villages in wine-growing areas such as La Rioja have been invaded by extravagant structures full of meaningless formalist gestures which look as if they might have come from outer space. The winery at Bell-Lloc, a few kilometres inland from the northern Costa Brava, near Palamos, is retiring, almost invisible by comparison. Embedded in the landscape, the project is sensitive to the contours and surrounding slopes, and intensifies the experience of the place by means of a subtle abstraction and by the orchestration of framed views.
Bell-Lloc winery was built for a private client content to cultivate his own wine as a family affair in a rural retreat tucked away in the hinterland. Like several other projects by RCR Aranda Pigem Vilalta (based in the small town of Olot in the volcanic region of La Garrotxa in northern Catalonia) the Bell-Lloc winery occupies a middle ground somewhere between architecture, abstract sculpture and landscape design.
‘Bell-Lloc’ means ‘beautiful place’ in Catalan and it is certainly that. The estate combines a house, some terraces and an old hermitage devoted to Santa Maria de Bell-Lloc. The bodega designed by RCR responds to these pre-existing pieces but is deferential to them. It is set well back on the north-western edge of the site between the vineyard and a wooded slope. It is mostly underground and is reached by means of a sinuous path through the woods which continues in a more formal way across the project from one end to the other.
In effect, the building is not an ‘object’ at all but a promenade through spaces and voids of varying intensity.
The structure resembles an artificial valley defined by leaning slats of Cor-ten steel holding back earth and rubble, with light and air penetrating the gaps and intervals between. The architects used a similar system in Pedra Tosca Park, in the volcanic landscape of La Garrotxa, where the incisions in the landscape serve to reveal the geological strata. In the case of the structure at Bell-Lloc, the repeating flanges vaguely recall the timber planks used in mines to retain the soil, although here the effect is small as the steel is slender and allows light to pass between it and the rubble behind. There is a curious interplay between the sense of weight and the sense of dematerialisation.
You descend to the lower level by means of a gentle slope, wandering past the stainless steel vats where the wine is fermented, then entering a subterranean world of semi-darkness through steel doors. The same system of steel slats with gaps between them is used inside and outside. The structure seems to breathe and to filter the light as well as give dramatic geometrical emphasis to the shadows.
The wine is stored in space that is both cool and dark and you move through these silent cellars of suspended barrels and bottles in racks, accompanied only by the crunch of gravel underfoot and the senses of touch and smell. There is also a slight breeze in the air which caresses the skin.
In this project, the architects have deliberately chosen to cut the observer off from too exclusive a reliance upon sight. Their aim was to confront the visitor with the forces of nature, including the sense of gravity. It is as if you have cut into the earth itself, where the roots of the vines go about their work while the branches make contact with the daylight up above.
You then descend by means of a labyrinthine path to a wine-tasting room - a haunting space which seems to be set aside for ritual. The borders of the room melt away into shadows sliced by lines of light. Again the rubble is visible pressing against the steel. This is followed by another place of assembly, a small stepped theatre for informal concerts and the like. Finally you re-emerge, blinking in the daylight, somehow transformed by this journey down into the underworld.
In effect, RCR has taken the programme for a wine-producing and wine-tasting facility and rearranged it as a sort of ceremonial sequence that explores the very notion of growth as an interaction between the realms of the sky, the land surface and the world underground. There might have been a risk that all this could have descended into a form of ecological theatre full of forced rustic allusions, but the building at Bell-Lloc is anything but sentimental. It is in fact a highly disciplined work of architecture that generates spatial fluidity and a variety of moods by repeating a single structural element as a sequence of angled planes. The fundamental component is a slat of steel 380mm wide, always leaning sideways and back 17º. By weaving together the slats, RCR creates a spatial music of a kind.
Possibly the weakest part of the scheme is the concertina roof, also made from angled steel planes.
This works visually on the underside where it locks together effectively with the complex geometries below, but seen from above it seems exaggerated, as if the folded paper of a Japanese origami master had got out of hand. While the serrated profiles make a strong foreground to the view towards the horizon of the Mediterranean in the distance (RCR’s projects often telescope near and far in this way) they sit somewhat uncomfortably between the extruded tops of the diagonal steel pieces which define the main structure of the scheme.
When unearthing the guiding intentions of a design, Ramon Vilalta, Carme Pigem and Rafael Aranda (‘RCR’) work together as a team, sending ideas back and forth, rather like a jazz group where one player launches a theme and another picks it up and develops it. Great care goes into reading each site at several scales, including field patterns, roads and topographical limits. Each place is a palimpsest combining natural and artificial fragments, and RCR hopes to release hidden possibilities in every landscape.
Freehand ink wash drawings are used to ‘map’ the site, explore the atmosphere and intuit the central ideas and impulses of the project. At Bell-Lloc the architects were conscious of the interplay between the geometry of agriculture and that of nature, the close experience of the building and the expansion towards the horizon. Their work extends a Catalan tradition of abstract landscapes which stretches back, via the Igualada Cemetery of Carme Pinos and Enric Miralles 20 years ago, to the work of Gaudí a century back.
But while the local roots are deep, this is not a localist agenda. Far from it. The work of RCR draws upon a broad visual culture of architecture which includes sources as varied as Mies van der Rohe, Tadao Ando and the paintings of Pierre Soulages, black and gashed by light (appropriately enough, RCR is are now designing the Soulages Museum in Rodez, France).
Their architecture relies upon materiality and transparency to filter the natural world, and upon an underlying order to touch the senses and the imagination of the observer. It is not surprising to discover that they are drawn to the steel blade sculptures of Richard Serra and to traditional Zen gardens in Japan, because in both cases there is the exploration of a metaphysical dimension. The Bell-Lloc winery is a synthesis of RCR’s overall position and is surely one of the most probing and moving works of architecture to have been realised in recent years.
0 comments
add comment


