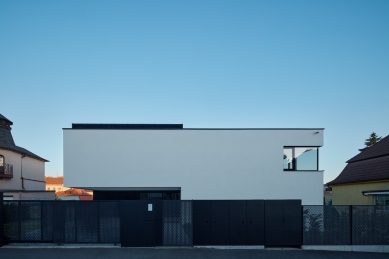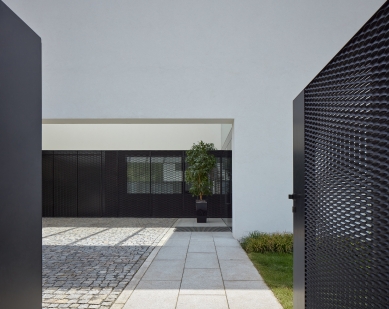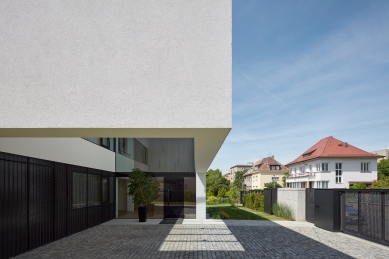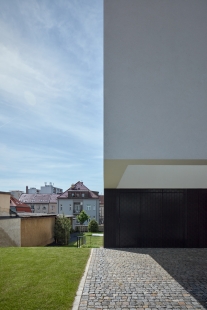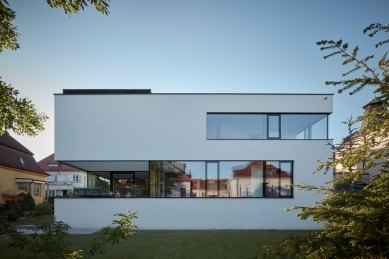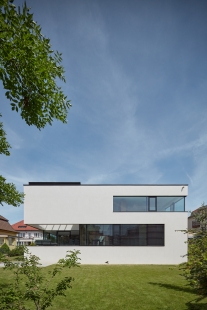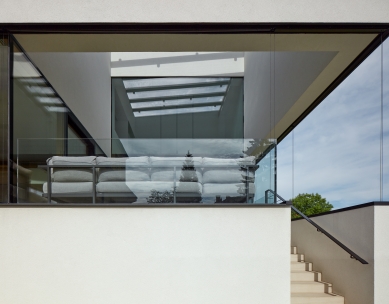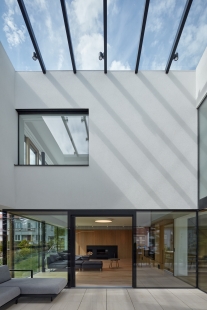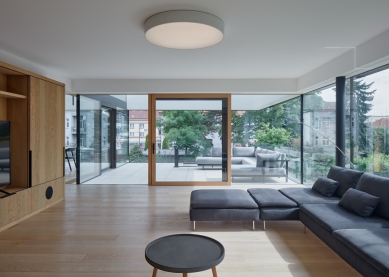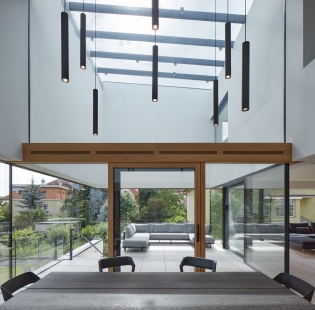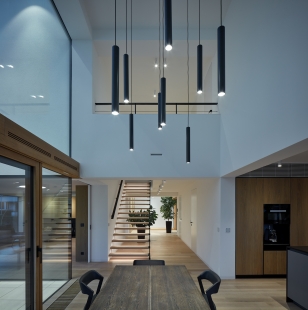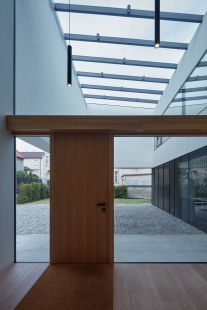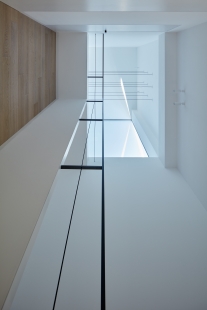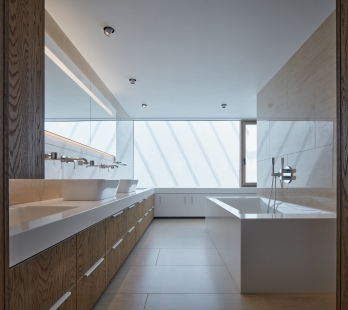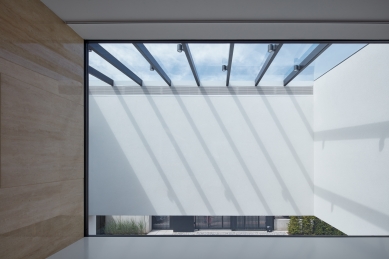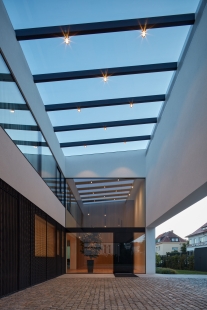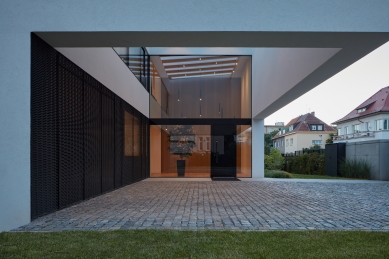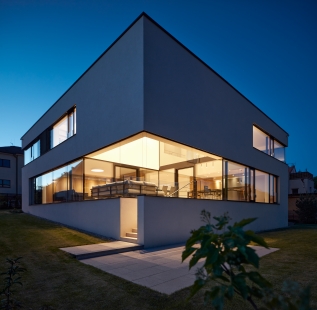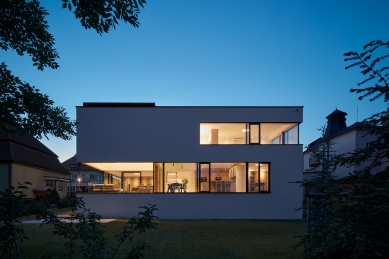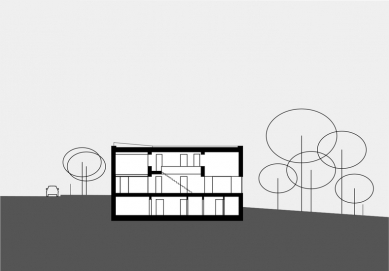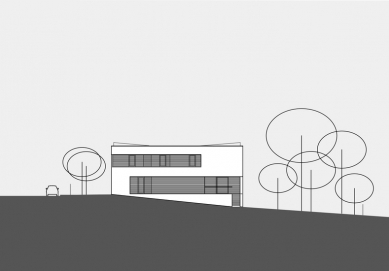
Villa ZEN

The new family house is a compact prism with two above-ground floors and one underground floor. The entrance level at the ground floor (1st floor) is recessed at opposite corners with windows or inwardencroaching terraces/atria. The parapet height aligns with the cornices of the surrounding buildings. Towards the south, the terrain slopes into the garden, making the entrance level on the street side (north) elevated by roughly half a story relative to the garden. Corner atria pass through both floors behind the façade, lightening the house's form and increasing the share of glazed surfaces without disrupting the impression of a compact shape. The entrance level serves as the main social area of the house, with a central staircase hall. The entrance, along with the garage and utility areas, connects to a neutral apartment zone with an office/guest room. From the staircase hall, one can access the living room or the dining area with a kitchen, which adjoins the main terrace. A children's playroom is located behind the kitchen. The upper, private floor contains two bedroom blocks. The master suite block combines a master bedroom, a large walk-through wardrobe, and a spacious bathroom. This block is complemented by a small study. The children's block consists of two symmetrical bedrooms sharing a common bathroom.
0 comments
add comment


