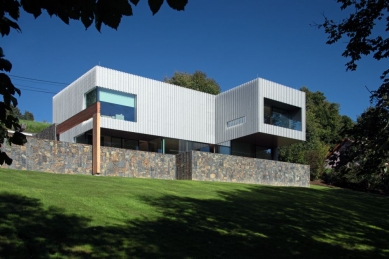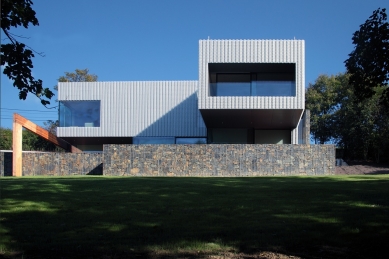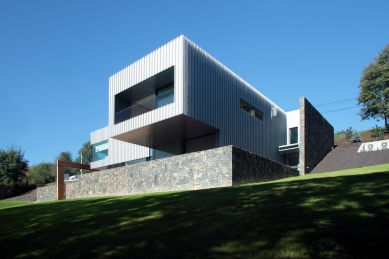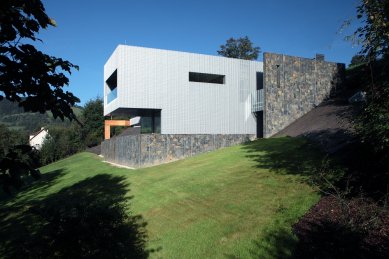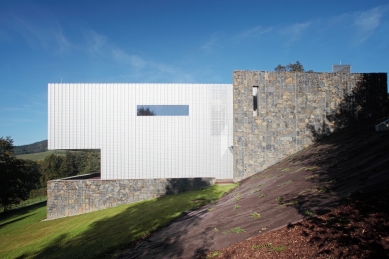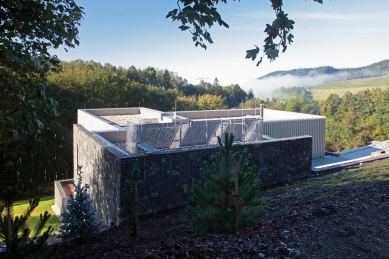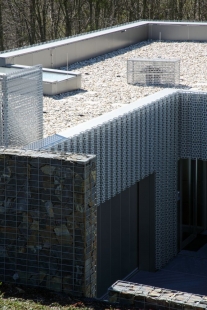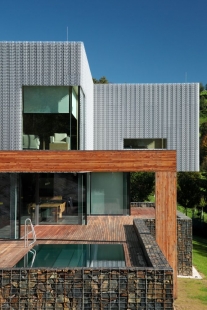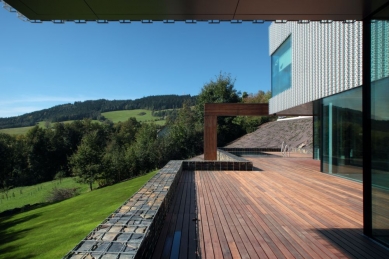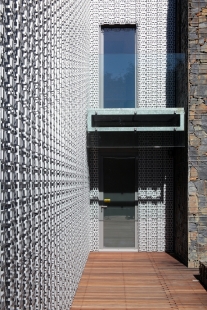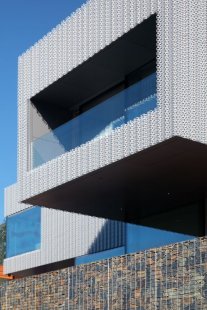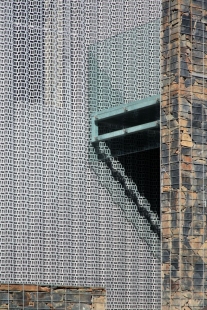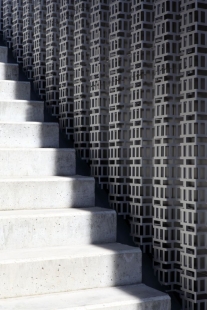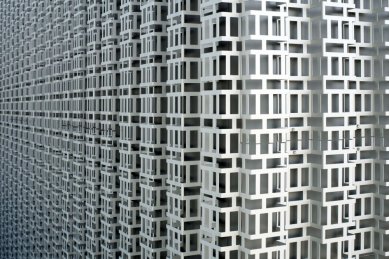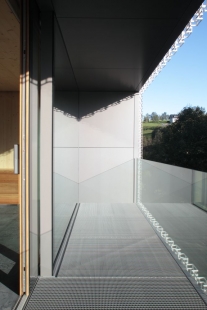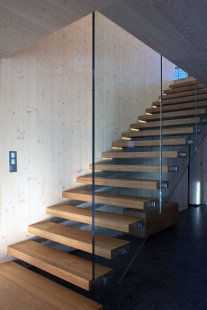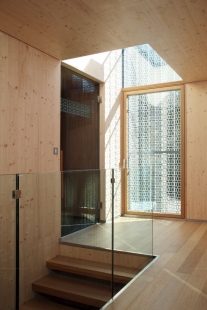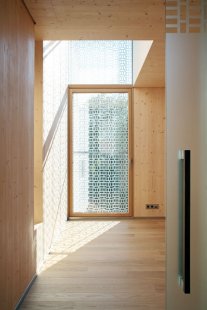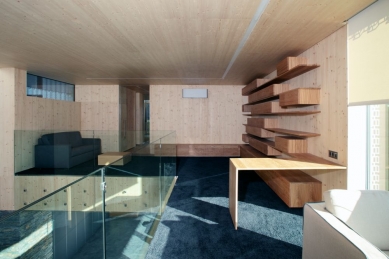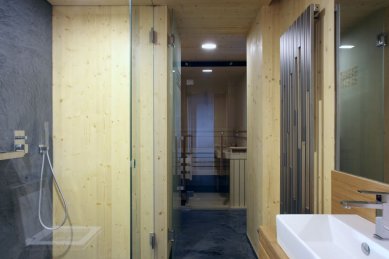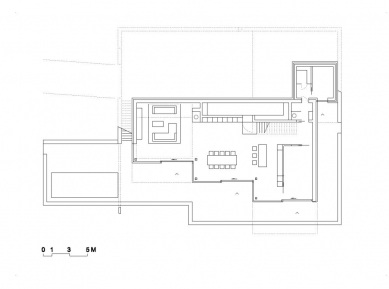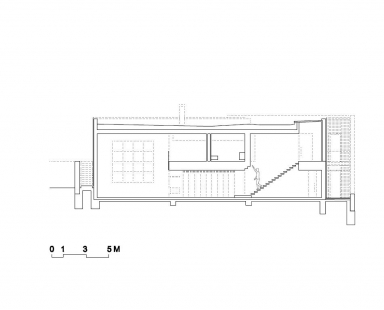
Villa in the Beskydy mountains

The villa is situated on the northern edge of a southward sloping plot with an area of approx. 6,500 square meters. In the lower part of the plot there is a full-grown forest. The plot is part of a natural, long and gradually sloping land form – a gorge, sloping in the east-west axis in the direction of a nearby dam.
As far as size is concerned, the designed building is one of the largest buildings within the municipality, following close behind a former school building, or a landmark of folk architecture– a wooden protestant church from 1783, which is directly visible from the villa. The church also served as a model for the overall design of the villa, which in its contemporary design interprets the duality of exterior and interior in a way typical of the local architecture.
The result is a 3D corrugated perforated metal sheet façade vs. an all-wooden interior. The perforated, corrugated metal sheet facade serves as a second skin of the building; as a shield against the wind and sun; and a safety barrier, thus providing a specific proportion and a high-tech element to the mass of the new building while integrating the house into the surrounding nature.
Regarding the construction, the building is a wooden structure made according to local traditional construction techniques, which is, however, technologically advanced to the contemporary level. The cross-glued wooden panels combined with load-bearing steel elements give rise to a traditional wooden house of the third millennium.
The concept of the interior space of the building is a variation of the “plan libre”– all residential rooms face south, while the entrance courtyard, garage and non-residential area face the north. The entrance is on the bedroom floor, with a habitable area one level below, forming one space with a forward terrace with living area and a sport and relaxation area which includes a swimming pool. The fusion between exterior and interior is provided by a large-area glazing – thus the surrounding nature becomes an integral part of the interior of the house. The spatial concept culminates in the south- west part of the house in a double-floor habitable area with a gallery, a bookcase and a corner window providing attractive views of the local landscape, including the nearby protestant church.
The whole range of the furniture and accessories was individually designed for this project.
The building is designed as a passive house with an intelligent system of control of the building , solar heating of domestic hot water and central heating provided by heat pumps. Materials used – wood, AL metal sheet, metal, glass, stone in diverse variations.
As far as size is concerned, the designed building is one of the largest buildings within the municipality, following close behind a former school building, or a landmark of folk architecture– a wooden protestant church from 1783, which is directly visible from the villa. The church also served as a model for the overall design of the villa, which in its contemporary design interprets the duality of exterior and interior in a way typical of the local architecture.
The result is a 3D corrugated perforated metal sheet façade vs. an all-wooden interior. The perforated, corrugated metal sheet facade serves as a second skin of the building; as a shield against the wind and sun; and a safety barrier, thus providing a specific proportion and a high-tech element to the mass of the new building while integrating the house into the surrounding nature.
Regarding the construction, the building is a wooden structure made according to local traditional construction techniques, which is, however, technologically advanced to the contemporary level. The cross-glued wooden panels combined with load-bearing steel elements give rise to a traditional wooden house of the third millennium.
The concept of the interior space of the building is a variation of the “plan libre”– all residential rooms face south, while the entrance courtyard, garage and non-residential area face the north. The entrance is on the bedroom floor, with a habitable area one level below, forming one space with a forward terrace with living area and a sport and relaxation area which includes a swimming pool. The fusion between exterior and interior is provided by a large-area glazing – thus the surrounding nature becomes an integral part of the interior of the house. The spatial concept culminates in the south- west part of the house in a double-floor habitable area with a gallery, a bookcase and a corner window providing attractive views of the local landscape, including the nearby protestant church.
The whole range of the furniture and accessories was individually designed for this project.
The building is designed as a passive house with an intelligent system of control of the building , solar heating of domestic hot water and central heating provided by heat pumps. Materials used – wood, AL metal sheet, metal, glass, stone in diverse variations.
0 comments
add comment


