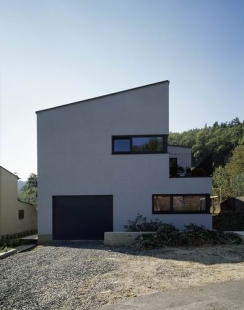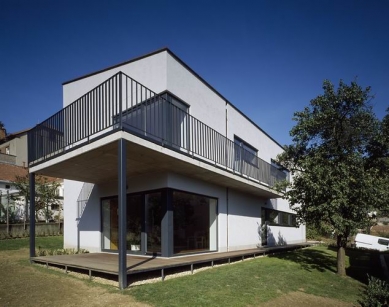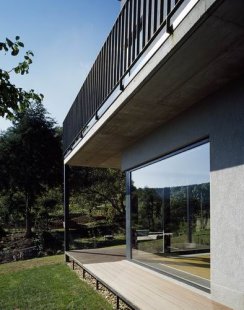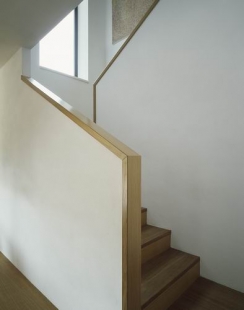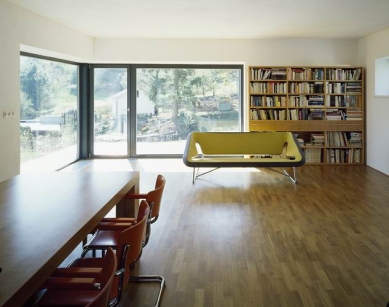
Village Under the Hill

 |
The new building is thus a two-storey, one-generation, basement family house. The ground floor contains an entrance hall, a garage, and a wardrobe. Furthermore, there is a studio with a bathroom and toilet. The ground floor also features a living area with a kitchenette and a staircase to the second floor. From the living room and kitchen area, direct access to a terrace covered by a continuous balcony is provided. From the entrance hall, access to the basement staircase is possible under the staircase, where the boiler room, laundry room with a drying room, and a private hockey stadium are located.
A double-armed staircase with full handrails allows one to ascend from the living area to the 2nd above-ground floor, which houses three bedrooms, a bathroom with a toilet, a wardrobe, and a study. Each bedroom has access to a balcony that expands into a terrace facing the south.
The building is designed as a traditional brick structure with smooth plaster coated with mineral paint. The windows are wooden, finished with a dark gray coating. The base of the building is made of light gray artificial stone. The balcony and awning above the entrance are made of cast concrete. The railings are steel made of solid beams, painted in metallic gray. The terrace surrounding the southern and eastern sides of the house is made of wooden slats. An important function of the columns supporting the terrace is the ability to hang a hammock for the lord of the house, who spends the hot summer months here.
The English translation is powered by AI tool. Switch to Czech to view the original text source.
2 comments
add comment
Subject
Author
Date
vice fotek??
mashoun
01.03.07 10:47
Půdorysy
Petr Votoupal
02.03.07 12:27
show all comments


