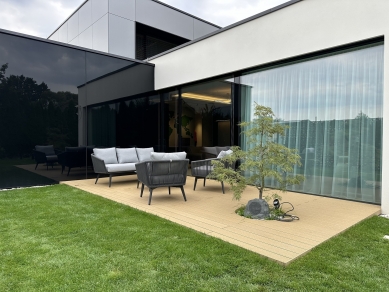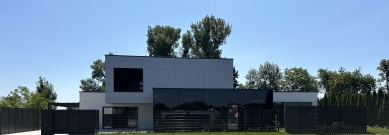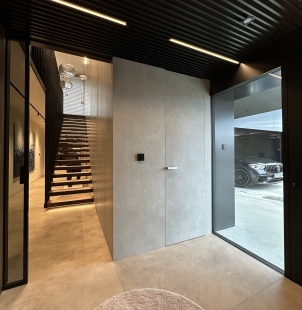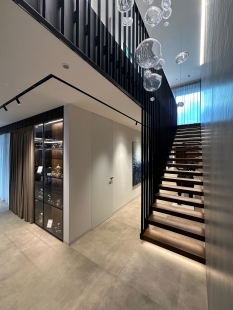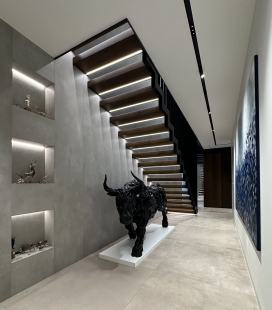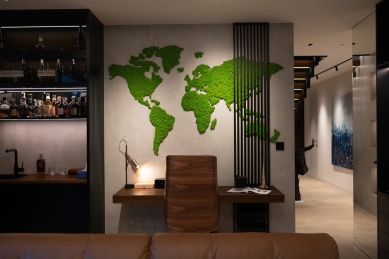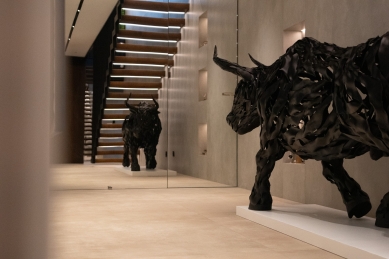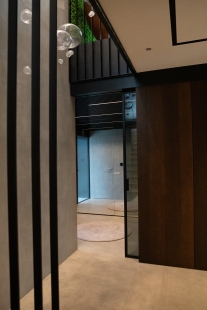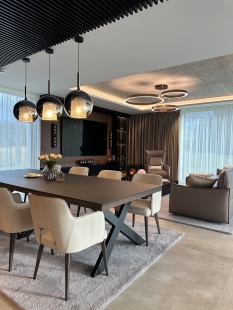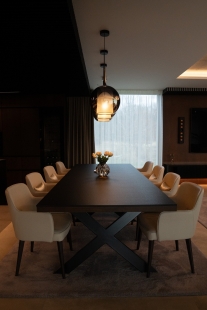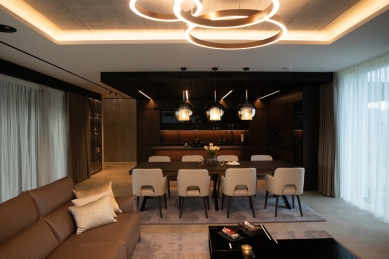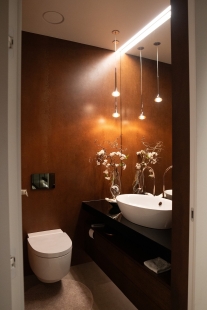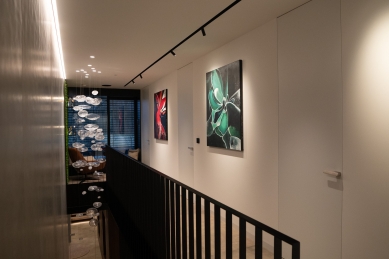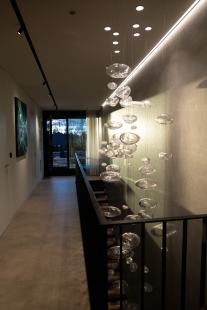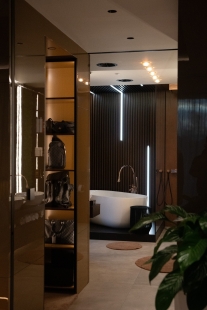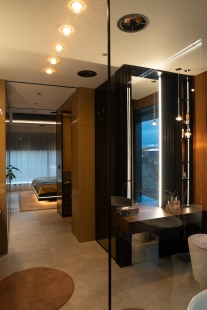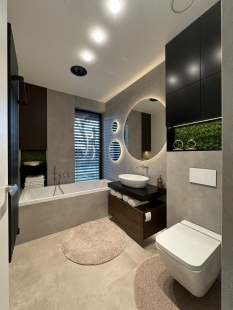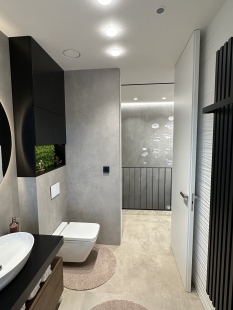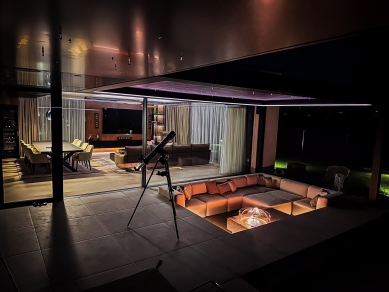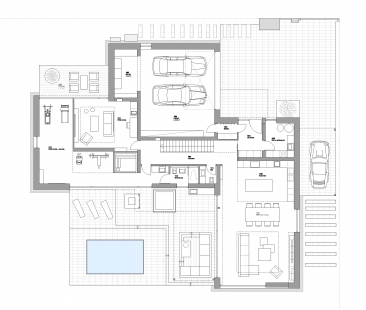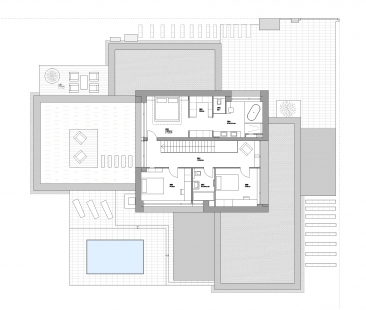
Villa Ostrava
Gallery penetrating the house

Vila Ostrava – "gallery flowing through the house" was designed with uncompromising attention to detail, quality materials, and the latest technologies. The concept of this solitary villa, with an emphasis on volumetric composition, is designed from three simple volumes that define the functional parts of the house through their materiality. These materials are naturally linked and harmoniously connected to the interior. The white plaster, aluminum cladding, and glossy black glass surfaces of the façade, which reflect the surrounding environment, give the house uniqueness and intentionally reference the character of the region in which the villa is located. Anthracite – black gold, as black coal is colloquially known – is one of the basic conceptual elements of the volume of the house, just as the aluminum cladding references the region's historical involvement in metallurgy. This concept is reflected in the interior as well. The villa in a quiet part of Ostrava presents an interesting space where residential areas and artistic installations exist in absolute symbiosis.
Interior Concept
The idea to create a gallery flowing through the house arose from the owner's request to incorporate a collection of cut glass into the interior of the house. At the same time, there was a demand for an expansion of art in the form of sculptures and paintings throughout the house. For valuable wardrobe pieces, a concept similar to the placement of art objects in the house was developed.
Interior
The materials used transition smoothly from the exterior to the interior, as the black glossy surfaces connect to the walls in the men's study and gym. The lines of black grids on the ceilings and walls enhance visual continuity and mimic the horizontal and vertical directions of coal layers in nature. These elements intermingle with surface materials, the material reference of which includes large-format ceramic tiles and paving, veneered furniture, white plasters, and partially exposed concrete ceilings.
The house is designed with an emphasis on openness and connection between the individual spaces. One of the characteristic principles is permeability, which allows for uninterrupted flow through the rooms while simultaneously admiring the art exhibits that are sensitively distributed throughout the house. This entire experience is amplified by interior doors with concealed frames, which enable the passages into the rooms to be hidden behind cohesive mirrored walls and compact ceramic cladding when closed. The minimalism of the concealed frames allowed the doors to blend into their surroundings, achieving the desired aesthetic purity of the interior and creating a perfect gallery space that supports and highlights the installed art elements. Large frameless windows dominate the interior, ensuring ample light and creating a sense of natural connection with the outdoor environment, linking the interior with the exterior.
Art Installations
The villa with a gallery flowing through the house is not only a living space but also a gallery of selected art. The collection contains works primarily by Czech artists, carefully created to meet the requirements of the client and the architect and to harmonize with the architectural style of the house. Individual art installations are arranged so that they accompany the owners throughout the interior, offering them the opportunity to discover new perspectives and meanings. One of the most striking artistic elements is the sculpture of a bull located in the center of the house. This dominant symbol of the owner's zodiac sign is made of steel, just like the staircase beneath it.
The role of lighting is not just to ensure adequate light in the interior – it is conceived as a functional and inspiring complement to the artworks. An example is the lighting fixture shaped like glass bubbles, which hover towards the water surface and levitate in the vertical space above the staircase, allowing them to be observed from several perspectives. Natural elements in the interior are represented by moss walls and live flowers. Abstract paintings, along with colorful figurines made of cut glass, bring vibrancy and a natural character to the house, perfectly complementing the overall concept of the house.
Villa Spaces
Each room in the villa is designed with an emphasis on its specific function and desired artistic value. In addition to the gym, sauna, bathrooms, and garage with technical facilities that adhere to the material and design principles of the entire house, special attention is given to the main living area, bedroom, and study.
Living Room with Kitchen and Dining Table
The living room represents the central part of the house, where family and friends gather for relaxation and socializing. A key element of this space is the large dining table, which seamlessly connects to the kitchen island and kitchen cabinetry. The kitchen cabinetry is designed to aesthetically connect the living room with the other parts of the interior of the house. This creates a harmonious whole that goes beyond mere functionality of the kitchen. Large frameless windows provide a breathtaking view of the garden and allow the interior to connect with the garden and the sunken outdoor seating area, which is sheltered by a bioclimatic pergola with a starry sky. This entire sunken seating area directly connects to the pool and jacuzzi.
Bedroom
The bedroom is designed as an oasis of peace and relaxation. The visual connection to the green roof and relaxation terrace enhances the overall restful character of the room. The terrace features a sculpture of a soaring crane and outdoor seating furniture for relaxation. The sleeping area transitions smoothly into the bathroom through the dressing room, with these spaces being freely optically and functionally interconnected or separated using glass and mirrored sliding doors. Calmness and acoustic insulation from other parts of the house are ensured by high-quality acoustic parameters of the doors with concealed frames.
Study
The villa also features a gentlemen's study hidden behind the aforementioned mirrored wall and guarded by the bull sculpture. The dominant feature of the study is the black glass cladding with niches housing the most valuable figurines made of cut glass. The cladding extends from the exterior wall of the garage and the adjoining terrace, seamlessly connecting the exterior with the interior of the study through the frameless window.
Outdoor Spaces
The garden and outdoor areas of the villa are an integral part of its architectural concept. Outdoor art installations and design elements are sensitively integrated into the landscape, creating a harmonious whole with the interior of the house. Recreational use is complemented by a garden gazebo, which offers a view of the structure itself.
Conclusion
Vila Ostrava – "gallery flowing through the house" is an extraordinary example of modern architecture and art that together create a harmonious and inspiring space. This building is not just a place to live; it is also a living proof of how art can be integrated into everyday life. Vila Ostrava is not only a home but also a gallery that offers constant discovery and inspiration.
Interior Concept
The idea to create a gallery flowing through the house arose from the owner's request to incorporate a collection of cut glass into the interior of the house. At the same time, there was a demand for an expansion of art in the form of sculptures and paintings throughout the house. For valuable wardrobe pieces, a concept similar to the placement of art objects in the house was developed.
Interior
The materials used transition smoothly from the exterior to the interior, as the black glossy surfaces connect to the walls in the men's study and gym. The lines of black grids on the ceilings and walls enhance visual continuity and mimic the horizontal and vertical directions of coal layers in nature. These elements intermingle with surface materials, the material reference of which includes large-format ceramic tiles and paving, veneered furniture, white plasters, and partially exposed concrete ceilings.
The house is designed with an emphasis on openness and connection between the individual spaces. One of the characteristic principles is permeability, which allows for uninterrupted flow through the rooms while simultaneously admiring the art exhibits that are sensitively distributed throughout the house. This entire experience is amplified by interior doors with concealed frames, which enable the passages into the rooms to be hidden behind cohesive mirrored walls and compact ceramic cladding when closed. The minimalism of the concealed frames allowed the doors to blend into their surroundings, achieving the desired aesthetic purity of the interior and creating a perfect gallery space that supports and highlights the installed art elements. Large frameless windows dominate the interior, ensuring ample light and creating a sense of natural connection with the outdoor environment, linking the interior with the exterior.
Art Installations
The villa with a gallery flowing through the house is not only a living space but also a gallery of selected art. The collection contains works primarily by Czech artists, carefully created to meet the requirements of the client and the architect and to harmonize with the architectural style of the house. Individual art installations are arranged so that they accompany the owners throughout the interior, offering them the opportunity to discover new perspectives and meanings. One of the most striking artistic elements is the sculpture of a bull located in the center of the house. This dominant symbol of the owner's zodiac sign is made of steel, just like the staircase beneath it.
The role of lighting is not just to ensure adequate light in the interior – it is conceived as a functional and inspiring complement to the artworks. An example is the lighting fixture shaped like glass bubbles, which hover towards the water surface and levitate in the vertical space above the staircase, allowing them to be observed from several perspectives. Natural elements in the interior are represented by moss walls and live flowers. Abstract paintings, along with colorful figurines made of cut glass, bring vibrancy and a natural character to the house, perfectly complementing the overall concept of the house.
Villa Spaces
Each room in the villa is designed with an emphasis on its specific function and desired artistic value. In addition to the gym, sauna, bathrooms, and garage with technical facilities that adhere to the material and design principles of the entire house, special attention is given to the main living area, bedroom, and study.
Living Room with Kitchen and Dining Table
The living room represents the central part of the house, where family and friends gather for relaxation and socializing. A key element of this space is the large dining table, which seamlessly connects to the kitchen island and kitchen cabinetry. The kitchen cabinetry is designed to aesthetically connect the living room with the other parts of the interior of the house. This creates a harmonious whole that goes beyond mere functionality of the kitchen. Large frameless windows provide a breathtaking view of the garden and allow the interior to connect with the garden and the sunken outdoor seating area, which is sheltered by a bioclimatic pergola with a starry sky. This entire sunken seating area directly connects to the pool and jacuzzi.
Bedroom
The bedroom is designed as an oasis of peace and relaxation. The visual connection to the green roof and relaxation terrace enhances the overall restful character of the room. The terrace features a sculpture of a soaring crane and outdoor seating furniture for relaxation. The sleeping area transitions smoothly into the bathroom through the dressing room, with these spaces being freely optically and functionally interconnected or separated using glass and mirrored sliding doors. Calmness and acoustic insulation from other parts of the house are ensured by high-quality acoustic parameters of the doors with concealed frames.
Study
The villa also features a gentlemen's study hidden behind the aforementioned mirrored wall and guarded by the bull sculpture. The dominant feature of the study is the black glass cladding with niches housing the most valuable figurines made of cut glass. The cladding extends from the exterior wall of the garage and the adjoining terrace, seamlessly connecting the exterior with the interior of the study through the frameless window.
Outdoor Spaces
The garden and outdoor areas of the villa are an integral part of its architectural concept. Outdoor art installations and design elements are sensitively integrated into the landscape, creating a harmonious whole with the interior of the house. Recreational use is complemented by a garden gazebo, which offers a view of the structure itself.
Conclusion
Vila Ostrava – "gallery flowing through the house" is an extraordinary example of modern architecture and art that together create a harmonious and inspiring space. This building is not just a place to live; it is also a living proof of how art can be integrated into everyday life. Vila Ostrava is not only a home but also a gallery that offers constant discovery and inspiration.
The English translation is powered by AI tool. Switch to Czech to view the original text source.
1 comment
add comment
Subject
Author
Date
Dílo špičkového architekta
10.05.25 11:09
show all comments



