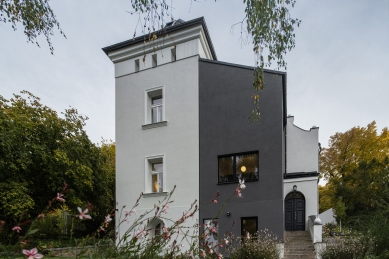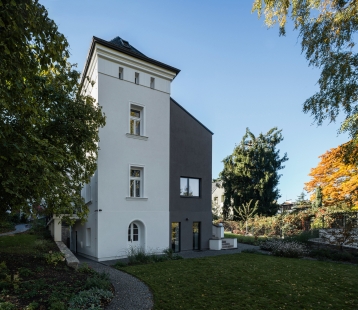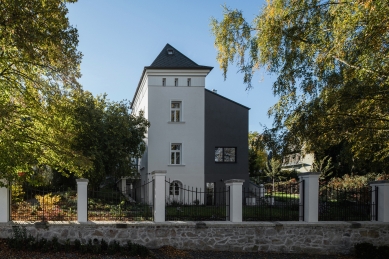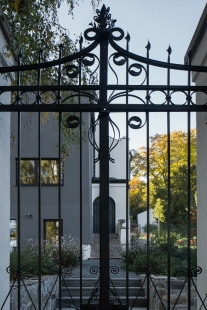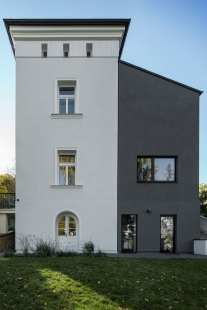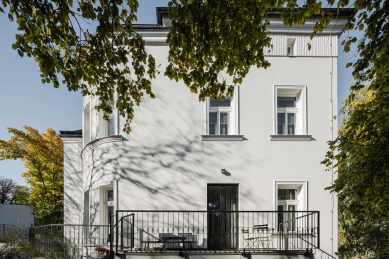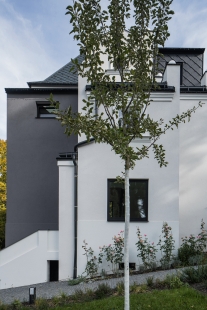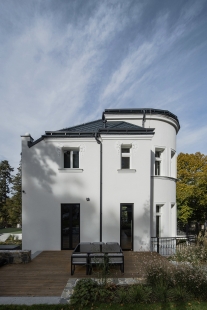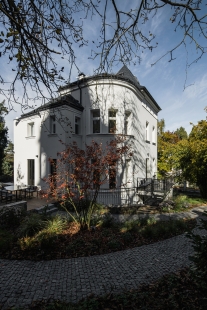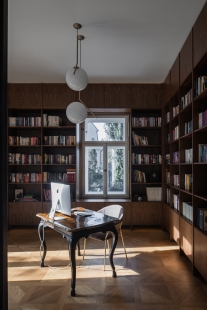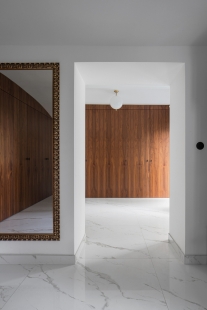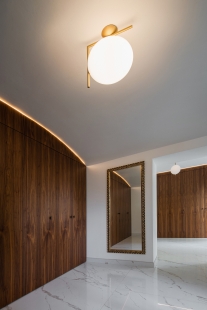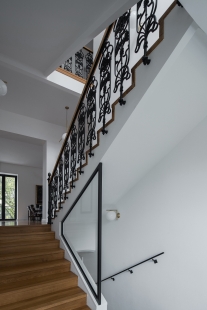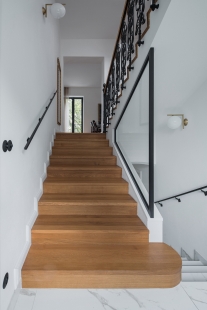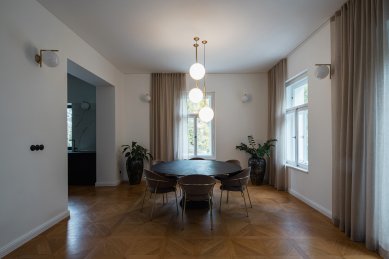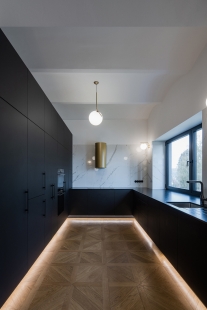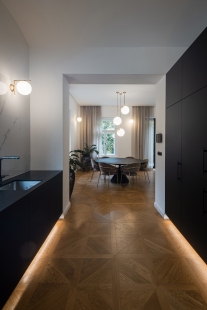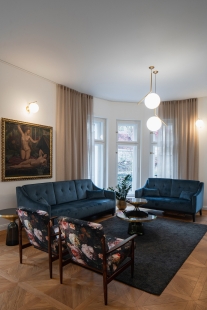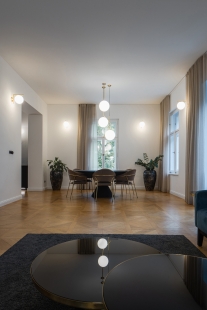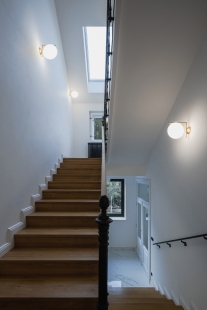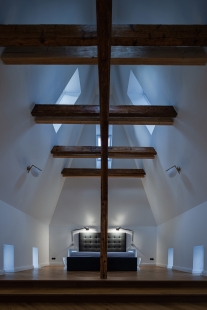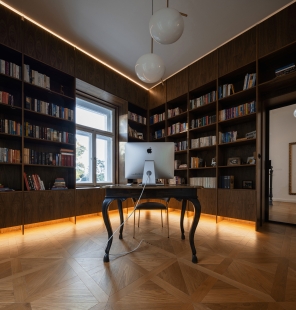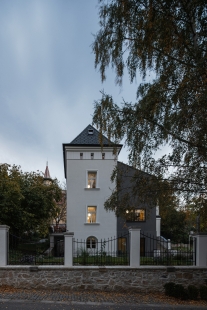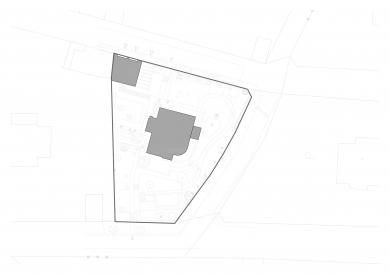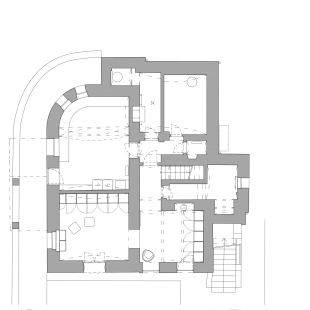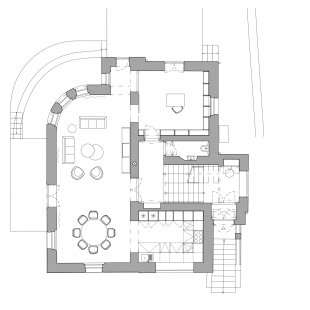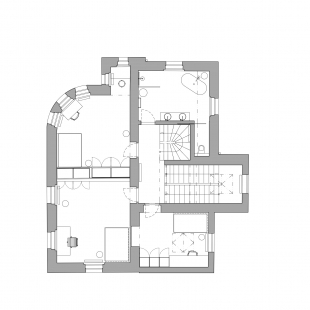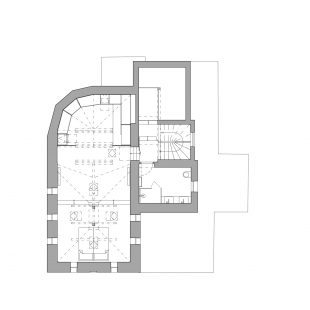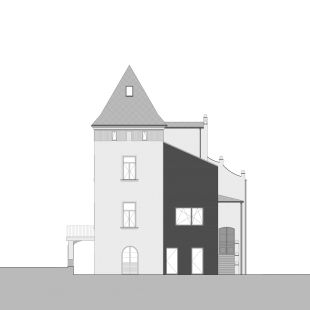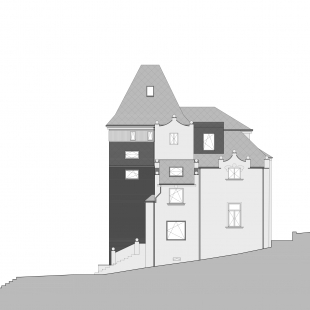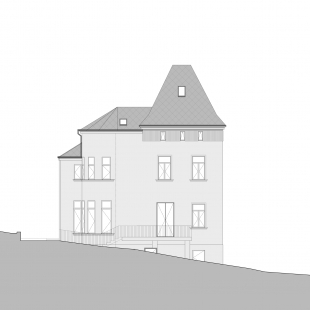
Villa 1906

Modern living in a town villa. For the new owners, we propose a contemporary layer, redraw the layouts, organize the flow of spaces, and fine-tune combinations of materials to preserve the original elements of the villa while meeting the demands of modern living.
The history of the villa dates back to 1906 when the building was completed according to the design of architect František Buldra. From 1934, the villa was inhabited by the writer F. X. Šalda. In 1939, the villa underwent a significant reconstruction according to the design of Karel Šťastný. At that time, a complete adjustment of the facade was made, including the construction of a tower with a gabled roof. The renovations included wrought iron railings and an entrance gate, which are elements preserved to this day. At the end of 2018, the villa came to our attention. And because today’s living is different from the early last century, it was necessary to adapt the living space to new requirements.
The main goal of all our interventions was to clearly differentiate the new from the original. A crucial step for the entire functioning of the house was the relocation of the original main entrance to the ground floor. This allowed us to gain much more space for wardrobes and shoe cabinets, as well as for movement in the entrance hall. At the same time, associated rooms like a technical room and a second dressing room were created. In the original layout, one entered onto a stair landing, which to a large extent limited storage spaces. However, it also created an authentic atmosphere and a beautiful view through the living room to the balcony. We therefore decided to preserve the landing, now as an entrance for visitors. We chose materials so that everyone who enters the villa feels its nobility and exceptional atmosphere. The floors feature marble tiles, the pattern of which flows seamlessly into the walnut veneer of the built-in wardrobes. The lights are mounted due to the low ceiling. Thin beams of light penetrate from behind the cabinets, emphasizing the contrast of the new with the original.
The kitchen on the first floor is oriented to the north, with the newly constructed large window providing a view of the valley and the entrance gate. The lady of the house can thus keep an eye on incoming guests and, thanks to a smart tablet, unlock the gate and turn on the lights on the ground floor. The entire floor is made up of wooden panels arranged in a Viennese cross, with lights hanging in clusters and curtains from the ceiling to the floor to emphasize the height of the floor.
On the second floor are located children’s rooms with a main bathroom. We had to place those on one floor, which meant converting the original terrace into a room. This intervention into the original design led to the creation of an entirely new contrasting mass. At the same time, it simplified and unified the original, very intricate, and complicated layout of the house.
On the third floor is the master bedroom with a bathroom and dressing room. This space exudes a ceremonial atmosphere. You enter the bedroom via a steep black staircase, pass through an opening under a beam, and suddenly the entire tower opens up before you, captivating you from the moment you see the house from the street. Exactly under the pinnacle of the tower is the original wooden platform where the bed is now placed. We intentionally left the braces and columns exposed.
There are a total of twelve windows in the tower, bringing sufficient light into the space and positioned in such a way that the bedroom is protected from contact with the surroundings.
We tried to preserve as much of the original shaping as possible. We designed replicas of the wooden windows with reveals for the openings that remained in their original form. The posts of the railings were left to be cast into a mold created according to the preserved pattern. Despite the objections of all involved, including the homeowner, we proposed to retain the facade veneers, which are a characteristic authentic feature of the building. In stark contrast to these original elements, modern interventions were designed to meet the parameters of contemporary living without functional compromises. Additionally, we managed to satisfy the homeowner's interest in smart home technology.
The history of the villa dates back to 1906 when the building was completed according to the design of architect František Buldra. From 1934, the villa was inhabited by the writer F. X. Šalda. In 1939, the villa underwent a significant reconstruction according to the design of Karel Šťastný. At that time, a complete adjustment of the facade was made, including the construction of a tower with a gabled roof. The renovations included wrought iron railings and an entrance gate, which are elements preserved to this day. At the end of 2018, the villa came to our attention. And because today’s living is different from the early last century, it was necessary to adapt the living space to new requirements.
The main goal of all our interventions was to clearly differentiate the new from the original. A crucial step for the entire functioning of the house was the relocation of the original main entrance to the ground floor. This allowed us to gain much more space for wardrobes and shoe cabinets, as well as for movement in the entrance hall. At the same time, associated rooms like a technical room and a second dressing room were created. In the original layout, one entered onto a stair landing, which to a large extent limited storage spaces. However, it also created an authentic atmosphere and a beautiful view through the living room to the balcony. We therefore decided to preserve the landing, now as an entrance for visitors. We chose materials so that everyone who enters the villa feels its nobility and exceptional atmosphere. The floors feature marble tiles, the pattern of which flows seamlessly into the walnut veneer of the built-in wardrobes. The lights are mounted due to the low ceiling. Thin beams of light penetrate from behind the cabinets, emphasizing the contrast of the new with the original.
The kitchen on the first floor is oriented to the north, with the newly constructed large window providing a view of the valley and the entrance gate. The lady of the house can thus keep an eye on incoming guests and, thanks to a smart tablet, unlock the gate and turn on the lights on the ground floor. The entire floor is made up of wooden panels arranged in a Viennese cross, with lights hanging in clusters and curtains from the ceiling to the floor to emphasize the height of the floor.
On the second floor are located children’s rooms with a main bathroom. We had to place those on one floor, which meant converting the original terrace into a room. This intervention into the original design led to the creation of an entirely new contrasting mass. At the same time, it simplified and unified the original, very intricate, and complicated layout of the house.
On the third floor is the master bedroom with a bathroom and dressing room. This space exudes a ceremonial atmosphere. You enter the bedroom via a steep black staircase, pass through an opening under a beam, and suddenly the entire tower opens up before you, captivating you from the moment you see the house from the street. Exactly under the pinnacle of the tower is the original wooden platform where the bed is now placed. We intentionally left the braces and columns exposed.
There are a total of twelve windows in the tower, bringing sufficient light into the space and positioned in such a way that the bedroom is protected from contact with the surroundings.
We tried to preserve as much of the original shaping as possible. We designed replicas of the wooden windows with reveals for the openings that remained in their original form. The posts of the railings were left to be cast into a mold created according to the preserved pattern. Despite the objections of all involved, including the homeowner, we proposed to retain the facade veneers, which are a characteristic authentic feature of the building. In stark contrast to these original elements, modern interventions were designed to meet the parameters of contemporary living without functional compromises. Additionally, we managed to satisfy the homeowner's interest in smart home technology.
The English translation is powered by AI tool. Switch to Czech to view the original text source.
1 comment
add comment
Subject
Author
Date
Vila 1906
Jitka Hoferková
15.02.22 06:09
show all comments


