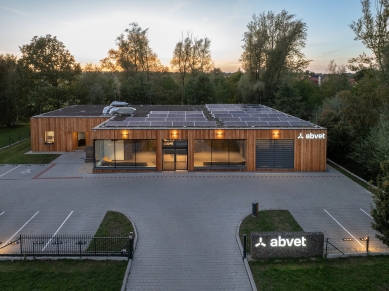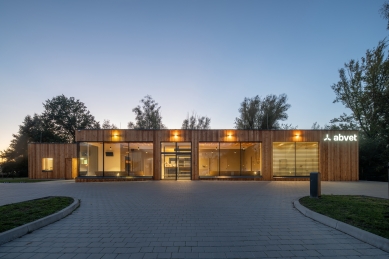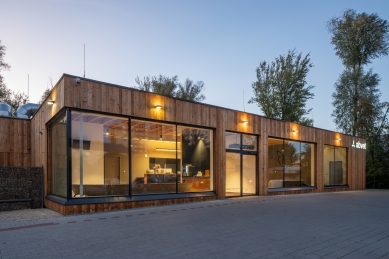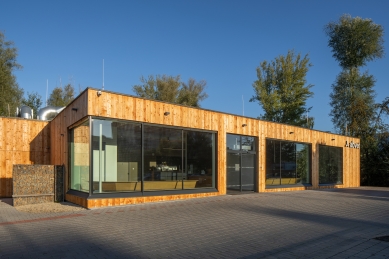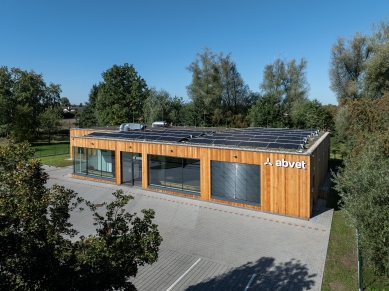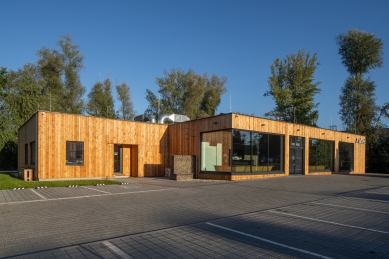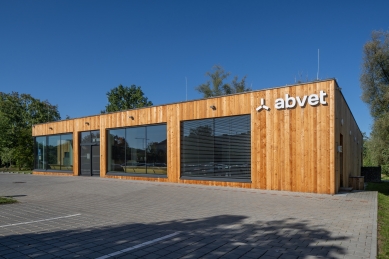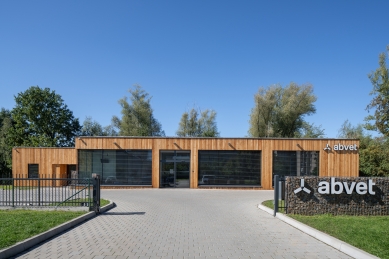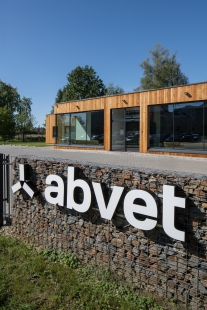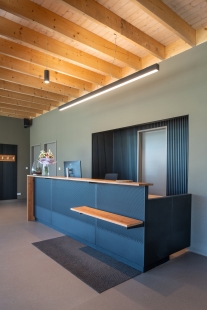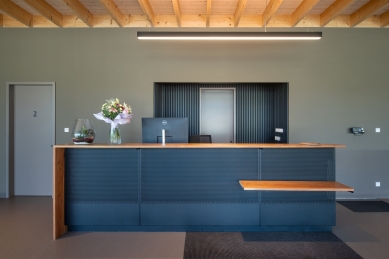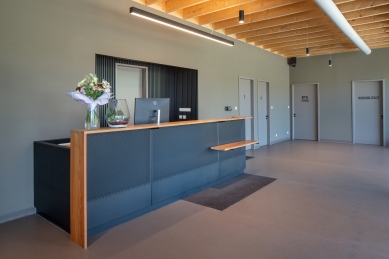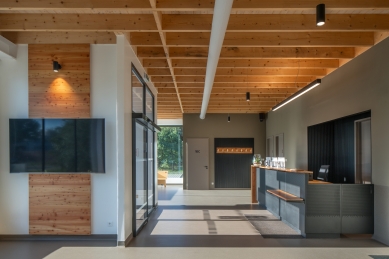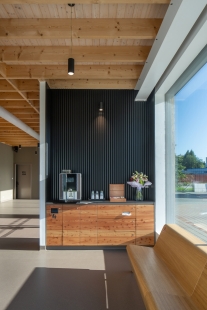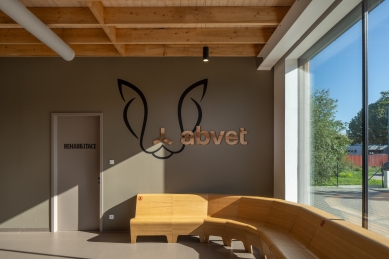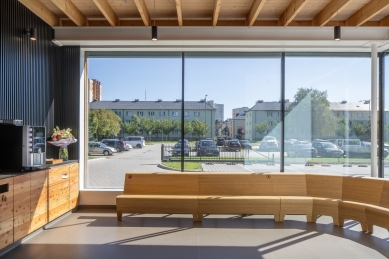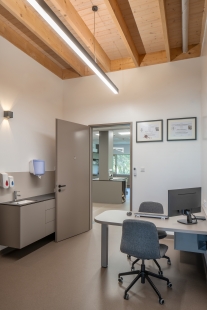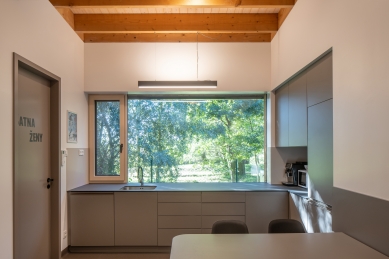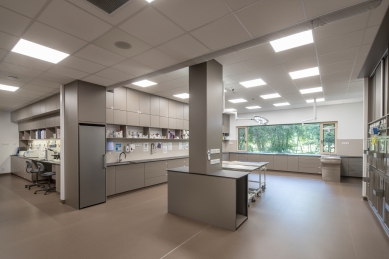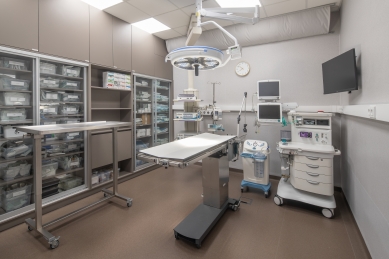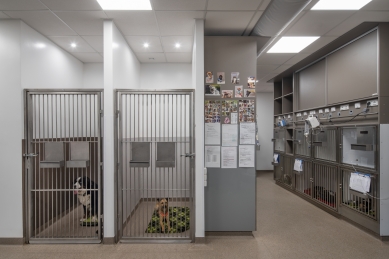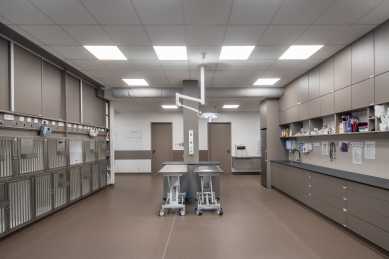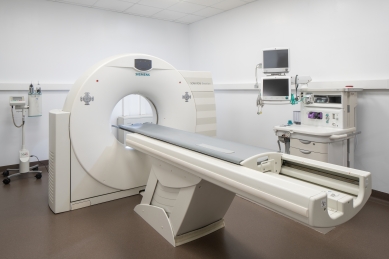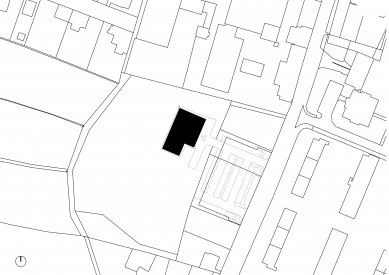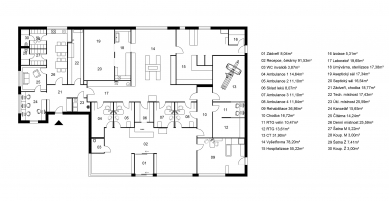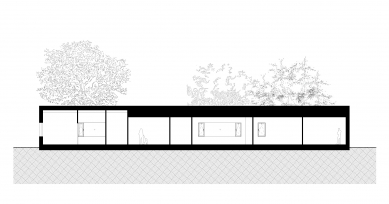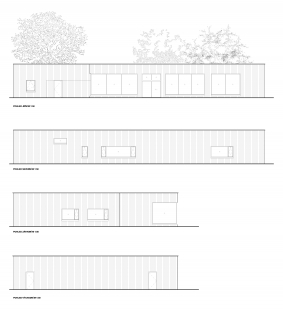
Veterinary Clinic ABVET

The veterinary clinic ABvet in Bohumín was designed by Patrik Zamazal and Pavel Griz from the studio MOLO architects. The simple single-story building with a wooden façade, large glazed areas, and an extensive green roof creates an open and welcoming environment for clients and their animal patients. The structure is set among the mature trees of the adjoining park, and its low mass has the character of a pavilion, which will gradually blend into the surroundings as the wood on the façade ages. It is connected to traffic via the existing public parking lot, allowing for a natural distance from the busy city thoroughfare.
The layout was designed to clearly separate the public area with a reception and waiting room from the professional spaces – operating rooms, hospitalization, and technical facilities. The seam between the public and professional sections consists of four through examination rooms. These form the main background for communication between the doctor and the client. The waiting room is divided into two parts, so that patients can naturally be separated by species and thus be minimally exposed to stress. The interior of the public spaces uses natural materials, plenty of daylight, and clear orientation, so that both humans and animals feel comfortable. The main medical space, where smaller and preparatory procedures take place, is generously lit by natural light with a view of the adjacent park. Two operating rooms are equipped to the standard of human medicine. The materials for surfaces and construction elements are strictly subordinated to the nature of the operation. They resist claws, talons, and hooves, and are washable.
Due to the low level of groundwater, the foundation was based on the principle of a floating concrete slab on thermal insulation. The structure of the outer walls and roof is a lightweight wooden construction using two by four framing, assembled on site. The green roof, in combination with photovoltaic panels and a heat pump, ensures eco-friendly operation and long-term sustainability of the building.
In the autumn of 2024, the clinic was hit by a devastating flood that crippled its operation. Water flooded the new spaces, and the building had to be temporarily closed. Because the wooden construction had been set apart from the foundation slab from the outset – originally as a protection in case of water damage – it did not remain underwater for long and could dry out more quickly. This foresighted solution facilitated the subsequent reconstruction. The clinic's operations were definitively restored in the spring of 2025.
Today, the clinic is back in operation and continues to provide veterinary care to its patients.
The layout was designed to clearly separate the public area with a reception and waiting room from the professional spaces – operating rooms, hospitalization, and technical facilities. The seam between the public and professional sections consists of four through examination rooms. These form the main background for communication between the doctor and the client. The waiting room is divided into two parts, so that patients can naturally be separated by species and thus be minimally exposed to stress. The interior of the public spaces uses natural materials, plenty of daylight, and clear orientation, so that both humans and animals feel comfortable. The main medical space, where smaller and preparatory procedures take place, is generously lit by natural light with a view of the adjacent park. Two operating rooms are equipped to the standard of human medicine. The materials for surfaces and construction elements are strictly subordinated to the nature of the operation. They resist claws, talons, and hooves, and are washable.
Due to the low level of groundwater, the foundation was based on the principle of a floating concrete slab on thermal insulation. The structure of the outer walls and roof is a lightweight wooden construction using two by four framing, assembled on site. The green roof, in combination with photovoltaic panels and a heat pump, ensures eco-friendly operation and long-term sustainability of the building.
In the autumn of 2024, the clinic was hit by a devastating flood that crippled its operation. Water flooded the new spaces, and the building had to be temporarily closed. Because the wooden construction had been set apart from the foundation slab from the outset – originally as a protection in case of water damage – it did not remain underwater for long and could dry out more quickly. This foresighted solution facilitated the subsequent reconstruction. The clinic's operations were definitively restored in the spring of 2025.
Today, the clinic is back in operation and continues to provide veterinary care to its patients.
The English translation is powered by AI tool. Switch to Czech to view the original text source.
0 comments
add comment


