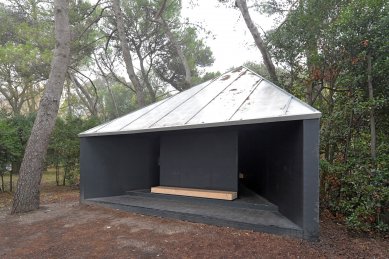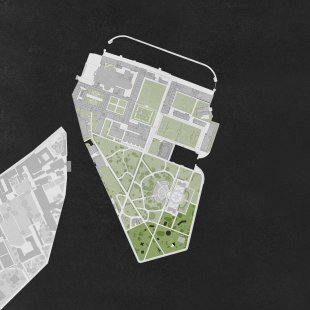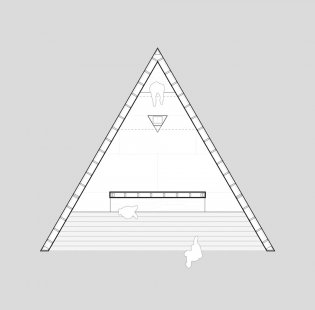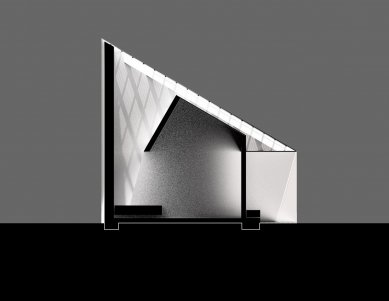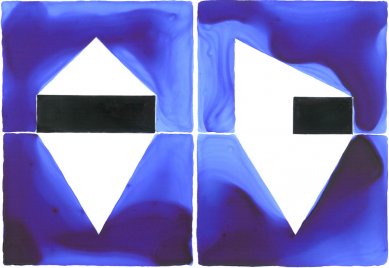
Vatican Chapel, Andrew Berman
La cappella di Andrew Berman alla Biennale di Architettura 2018

This chapel was commissioned to be part of the Holy See Pavilion by the Vatican for the Venice 2018 Architecture Biennale. The project was curated and organized by Professor Francesco Dal Co, who was inspired by a large overgrown wooded site on the south side of the island of San Giorgio Maggiore, and a visit to Erik Gunnar Asplund’s Woodland Chapel in Stockholm. Professor Dal Co invited ten architects from around the world to design chapels for this unique site.
Our chapel for San Giorgio Maggiore is a simple structure. Its kin are sheds, buildings assembled of readily available materials for basic shelter or use. It is framed of wood studs and rafters, painted white. All exterior surfaces are clad in translucent polycarbonate. The interior is lined in black painted plywood. The plywood lining is folded down from the apex of the volume, allowing daylight to enter from above into the interior.
The structure is a precise form of anonymous origin. It is an indeterminate presence in the landscape, created with a modesty of means. The covered porch is a place for all to gather, a place from which to look out and survey one’s surroundings; the wooded site overlooking the lagoon of Venice. The bench within proposes a place to sit. It is a space for looking inward, under light amidst darkness.
Our chapel for San Giorgio Maggiore is a simple structure. Its kin are sheds, buildings assembled of readily available materials for basic shelter or use. It is framed of wood studs and rafters, painted white. All exterior surfaces are clad in translucent polycarbonate. The interior is lined in black painted plywood. The plywood lining is folded down from the apex of the volume, allowing daylight to enter from above into the interior.
The structure is a precise form of anonymous origin. It is an indeterminate presence in the landscape, created with a modesty of means. The covered porch is a place for all to gather, a place from which to look out and survey one’s surroundings; the wooded site overlooking the lagoon of Venice. The bench within proposes a place to sit. It is a space for looking inward, under light amidst darkness.
0 comments
add comment



