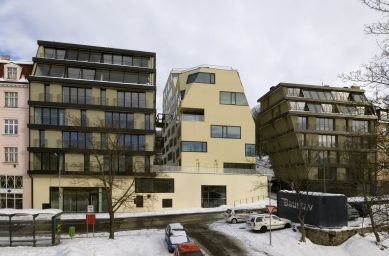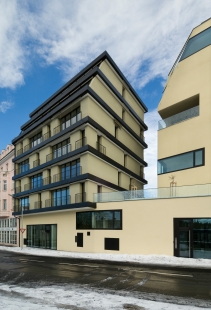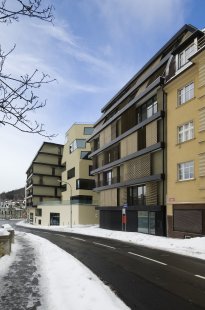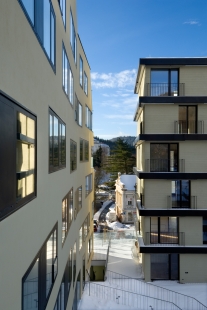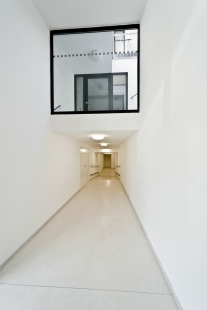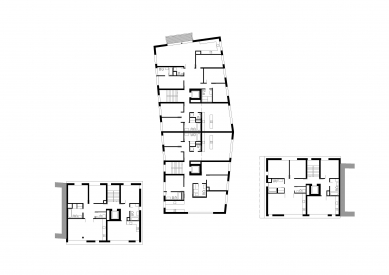
TRIPLEX
File of apartment buildings in the gap

GENIUS LOCI
Karlovy Vary is a famous example of natural urbanism, which, in conjunction with the dramatic and attractive terrain and dense greenery, creates one of the most picturesque images of a belle époque city. In dynamically changing shots, architecture and greenery are intertwined. By layering the individual plans, a proscenium effect is created. The concept of the TRIPLEX residential complex aims to utilize both the attractive location and the poetic, yet pragmatic, architectural tradition of Karlovy Vary.
MASS COMPOSITION
The site in the broader center of the spa town, with the potential for beautiful views and direct proximity to the spa park, was interrupted by an easement for passage and access to the park. The length of the gap would correspond to four plots and the original urban grain. Addressing it as one compact mass would not be adequate to the rhythm of Pražská Street. Furthermore, the space would be divided into “in front of and behind the house.” This would create a street and courtyard facade, each offering only limited viewing options or contact with the attractive environment. Therefore, the building is divided into three masses. The outer masses adjoin the gable walls of the existing neighboring buildings. The central mass is turned perpendicularly to the street front into the depth of the plot. Along this mass, the preserved service communication runs.
This composition has opened up and brightened the plot, offered more facades, and thus created a more intense contact of the apartments with the natural environment. The division also provided the opportunity to work with separate masses as with elevated towers, addressing the local architectural tradition. The division into three masses also allowed for better scale management, so that despite the lightness of the composition and the small scale of the street front respecting neighboring objects, the efficiency of use is greater than it would have been in the case of a compactly built gap.
ARCHITECTURE
To ensure the breakdown of one object into three is readable and convincing, the individual parts are treated differently. The outer objects adjoining the gable walls of the existing buildings are more delicate. They are composed of plates stacked on top of each other, creating the impression of additive architecture with fragile details of window frames, railings, and textured plaster. In contrast, the central part is a compact monolith sculpturally shaped. Its solid mass creates a base with a street-level ground floor and a garden, in which two towers are set. From the street, we perceive its lower part; from distant views, it stands out like a rocky tower.
TYPOLOGY
The division into individual masses has also proven beneficial in typology. It brought far more facade for the individual apartments, with the possibility of naturally lighting and ventilating the social facilities and kitchens of each apartment. The solution also provided many more attractive corner positions. Residents thus have maximized enjoyment of sunlight, air, greenery, and views of one of the most beautiful spa towns.
CONSTRUCTION SYSTEMS AND MATERIALS
The construction-technical solution of the complex respects the architect's requirements for the appearance of the three main objects labeled A, B, and C. Masses A and B are set on a common base, connecting them with two levels of underground garages. Mass C is a separate building object. The distance between mass B and C respects the existing passage to the neighboring forest park. The entrances to the buildings are either garden areas or at garage level and are barrier-free. The separate building plot has been clearly defined by the gap in the street line of houses with roof ridges oriented longitudinally with the street.
RESPONSE
The building was nominated by the Bulgarian commissioner for the European Mies van der Rohe Award for Architecture 2011. In the Grand Prix of the Czech Chamber of Architects 2011 – National Award for Architecture, it won an award in the New Construction category.
Karlovy Vary is a famous example of natural urbanism, which, in conjunction with the dramatic and attractive terrain and dense greenery, creates one of the most picturesque images of a belle époque city. In dynamically changing shots, architecture and greenery are intertwined. By layering the individual plans, a proscenium effect is created. The concept of the TRIPLEX residential complex aims to utilize both the attractive location and the poetic, yet pragmatic, architectural tradition of Karlovy Vary.
MASS COMPOSITION
The site in the broader center of the spa town, with the potential for beautiful views and direct proximity to the spa park, was interrupted by an easement for passage and access to the park. The length of the gap would correspond to four plots and the original urban grain. Addressing it as one compact mass would not be adequate to the rhythm of Pražská Street. Furthermore, the space would be divided into “in front of and behind the house.” This would create a street and courtyard facade, each offering only limited viewing options or contact with the attractive environment. Therefore, the building is divided into three masses. The outer masses adjoin the gable walls of the existing neighboring buildings. The central mass is turned perpendicularly to the street front into the depth of the plot. Along this mass, the preserved service communication runs.
This composition has opened up and brightened the plot, offered more facades, and thus created a more intense contact of the apartments with the natural environment. The division also provided the opportunity to work with separate masses as with elevated towers, addressing the local architectural tradition. The division into three masses also allowed for better scale management, so that despite the lightness of the composition and the small scale of the street front respecting neighboring objects, the efficiency of use is greater than it would have been in the case of a compactly built gap.
ARCHITECTURE
To ensure the breakdown of one object into three is readable and convincing, the individual parts are treated differently. The outer objects adjoining the gable walls of the existing buildings are more delicate. They are composed of plates stacked on top of each other, creating the impression of additive architecture with fragile details of window frames, railings, and textured plaster. In contrast, the central part is a compact monolith sculpturally shaped. Its solid mass creates a base with a street-level ground floor and a garden, in which two towers are set. From the street, we perceive its lower part; from distant views, it stands out like a rocky tower.
TYPOLOGY
The division into individual masses has also proven beneficial in typology. It brought far more facade for the individual apartments, with the possibility of naturally lighting and ventilating the social facilities and kitchens of each apartment. The solution also provided many more attractive corner positions. Residents thus have maximized enjoyment of sunlight, air, greenery, and views of one of the most beautiful spa towns.
CONSTRUCTION SYSTEMS AND MATERIALS
The construction-technical solution of the complex respects the architect's requirements for the appearance of the three main objects labeled A, B, and C. Masses A and B are set on a common base, connecting them with two levels of underground garages. Mass C is a separate building object. The distance between mass B and C respects the existing passage to the neighboring forest park. The entrances to the buildings are either garden areas or at garage level and are barrier-free. The separate building plot has been clearly defined by the gap in the street line of houses with roof ridges oriented longitudinally with the street.
RESPONSE
The building was nominated by the Bulgarian commissioner for the European Mies van der Rohe Award for Architecture 2011. In the Grand Prix of the Czech Chamber of Architects 2011 – National Award for Architecture, it won an award in the New Construction category.
The English translation is powered by AI tool. Switch to Czech to view the original text source.
0 comments
add comment


