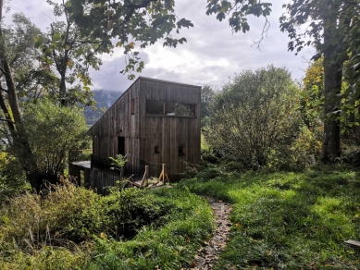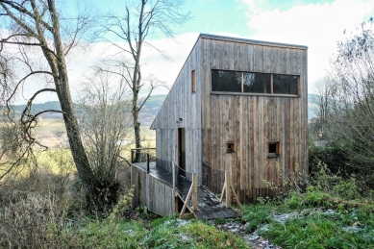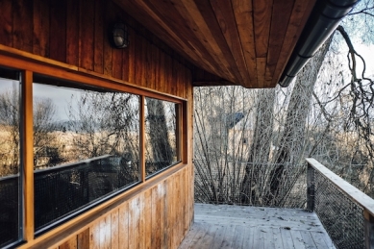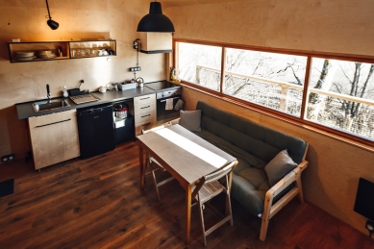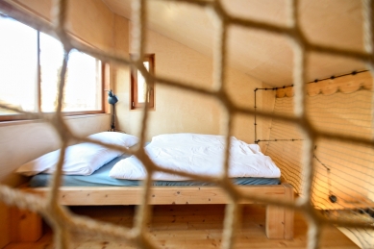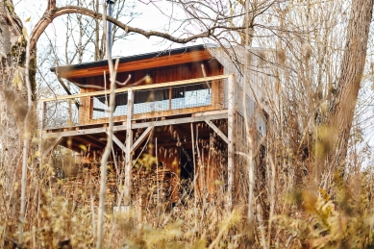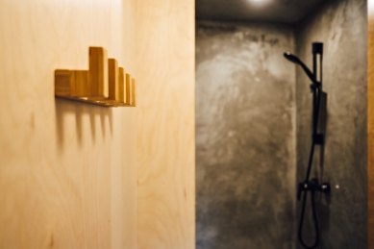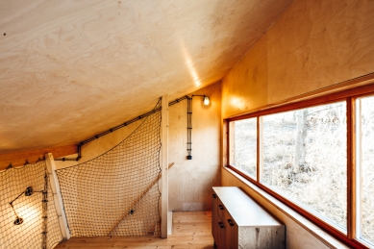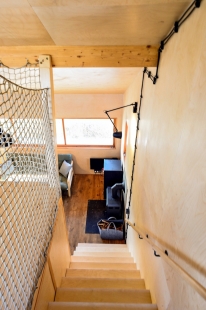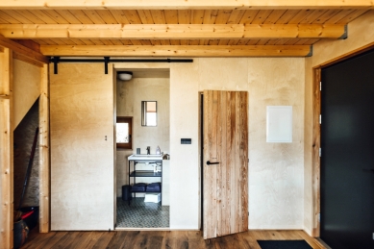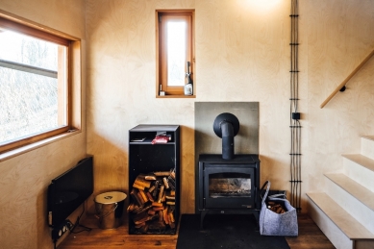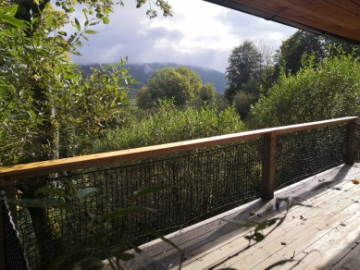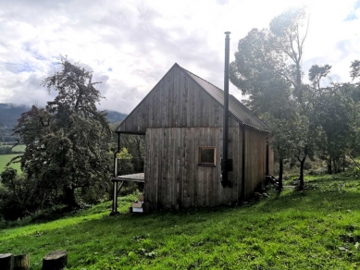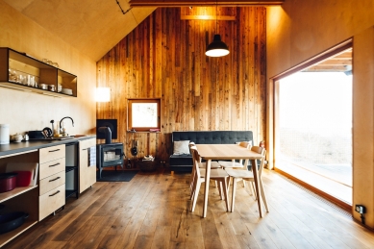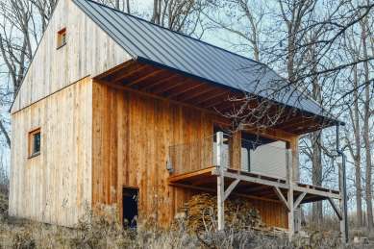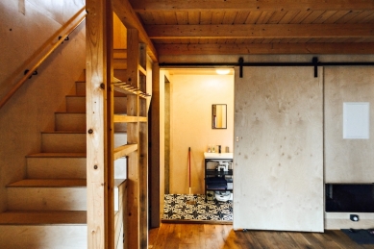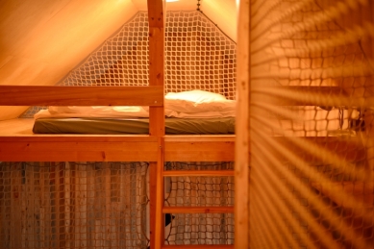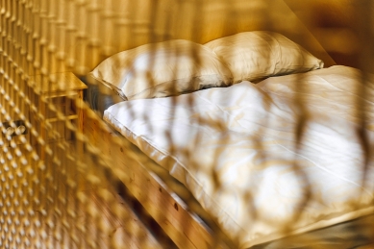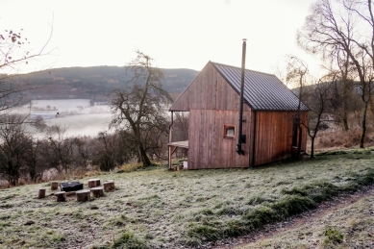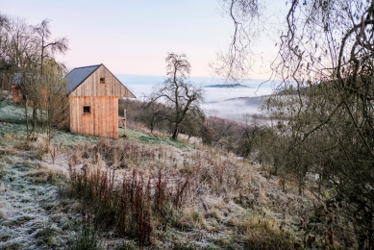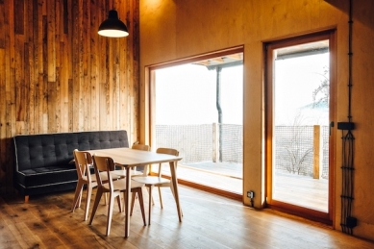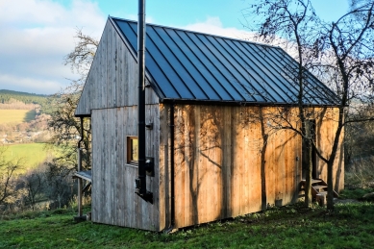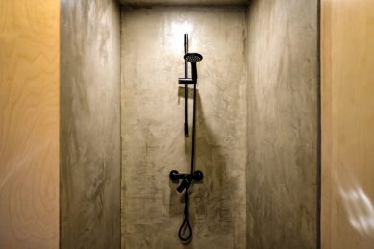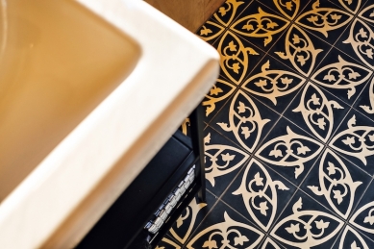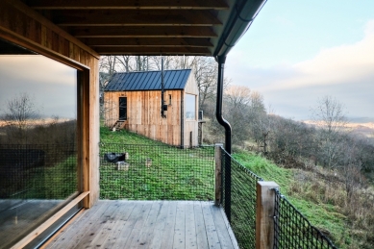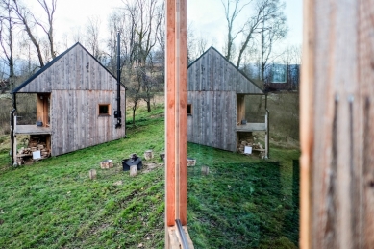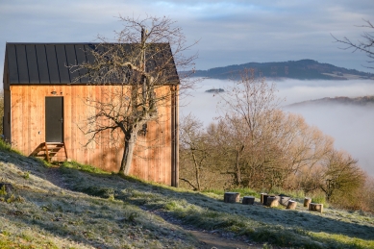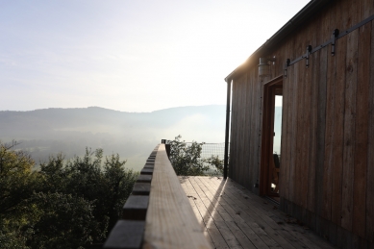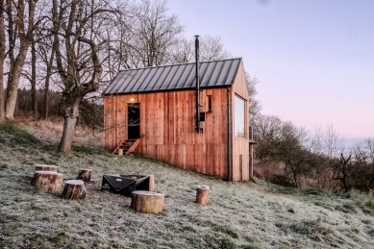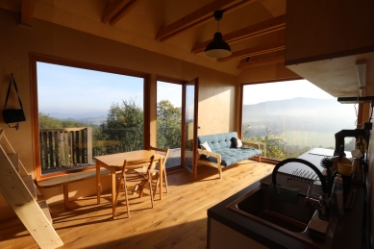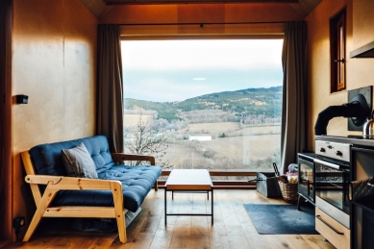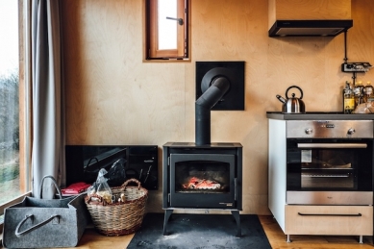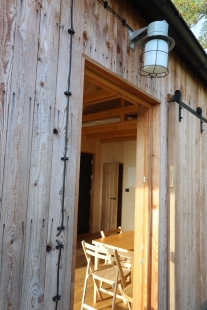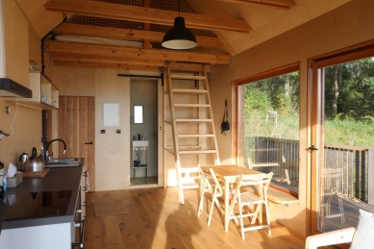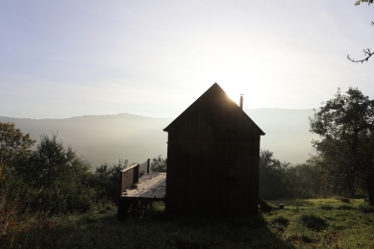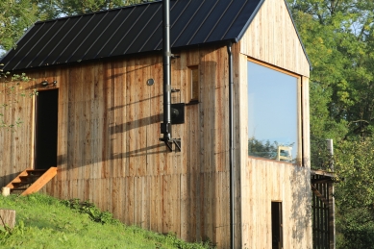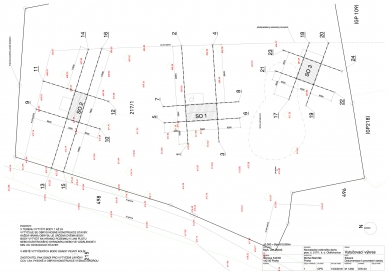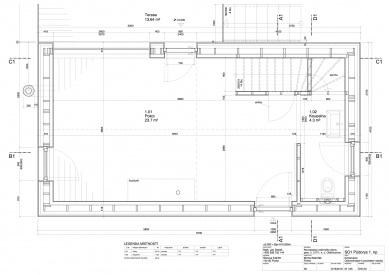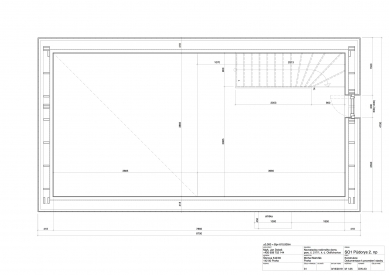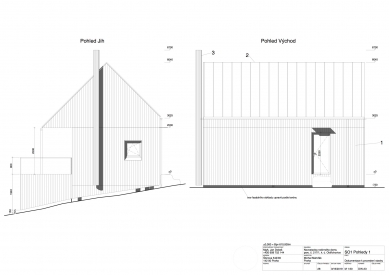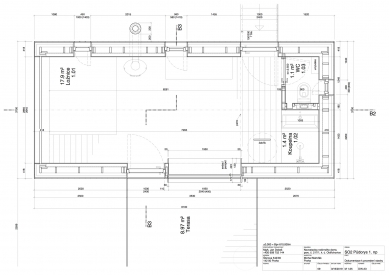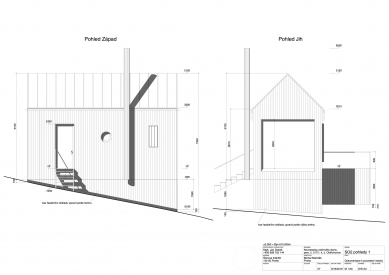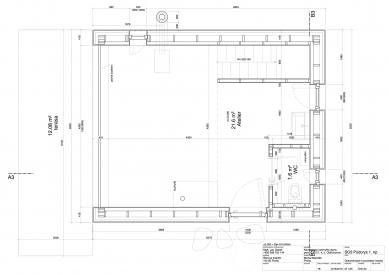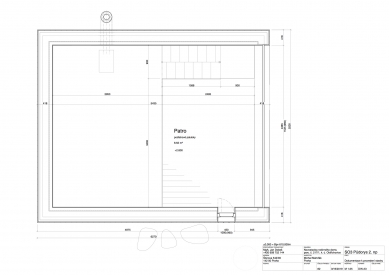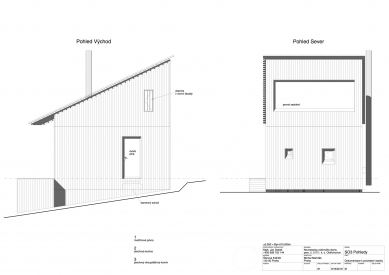
Three cottages

Three houses (Viewpoint, Pear, and Atelier), three different forms, one "two by four" system, and identical design of used materials. At the very edge of the Protected Landscape Area in the western part of Šumava, the project of three recreational houses was created. The small wooden structures placed on concrete pillars are situated in hilly terrain with a wide view of the valley; the western edge of the plot is bordered by a class 3 road with a mature tree-lined avenue, while on three sides the plot is surrounded by apple orchards, which today serve mainly as pastures. The plot of 5,300 m² provides sufficient space for each building and offers enough privacy for individual recreation. The houses, with facades made of unplaned larch boards and black metal roofs, connect the used materials; however, the form, size, and spatial layout differ for each building. This creates a whole that is sensitively embedded in sloping terrain with wild vegetation, original wetlands, and mature trees, while the diversity of the individual buildings naturally corresponds with the surrounding landscape. The authors emphasized the privacy of each house, which is reflected primarily in the orientation of the windows and terraces.
The structure consists of a simple frame construction using KVH beams, and the shell is made of diffusively open OSB boards with a vapor-permeable foil. Blow-in insulation is used in the floors and roofs, while the walls are equipped with mineral wool. The houses are supplied with drinking water from a private drilled well and are connected to a domestic wastewater treatment plant.
Larch and matte black sheet metal dominate the exterior material, while the interior is arranged in Scandinavian style with an emphasis on function and simple clean design. The entire space, including the upper floor, is open and is only separated by nets; light birch plywood predominates in the interior with darker oak flooring, while the bathroom space contrasts with ornamental Moroccan tiles and gray plaster in the shower areas. A distinctive element is the use of large panoramic windows facing the valley of the Jelenka river, the town of Strážov, or conversely, towards the saddle below Mount Prenet.
The construction was partially self-built; the rough structure with the roof was carried out by the company Palis Plzeň, while the execution of the outer shell, interiors, and terraces was done by the investor himself with the help of friends.
You can take a closer look at the houses on the website.
The structure consists of a simple frame construction using KVH beams, and the shell is made of diffusively open OSB boards with a vapor-permeable foil. Blow-in insulation is used in the floors and roofs, while the walls are equipped with mineral wool. The houses are supplied with drinking water from a private drilled well and are connected to a domestic wastewater treatment plant.
Larch and matte black sheet metal dominate the exterior material, while the interior is arranged in Scandinavian style with an emphasis on function and simple clean design. The entire space, including the upper floor, is open and is only separated by nets; light birch plywood predominates in the interior with darker oak flooring, while the bathroom space contrasts with ornamental Moroccan tiles and gray plaster in the shower areas. A distinctive element is the use of large panoramic windows facing the valley of the Jelenka river, the town of Strážov, or conversely, towards the saddle below Mount Prenet.
The construction was partially self-built; the rough structure with the roof was carried out by the company Palis Plzeň, while the execution of the outer shell, interiors, and terraces was done by the investor himself with the help of friends.
You can take a closer look at the houses on the website.
The English translation is powered by AI tool. Switch to Czech to view the original text source.
0 comments
add comment


