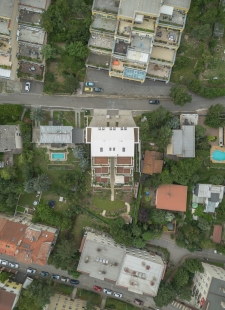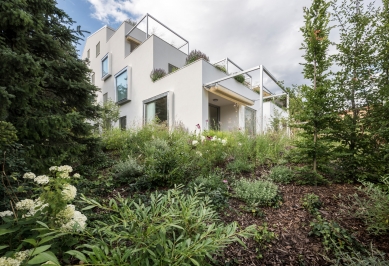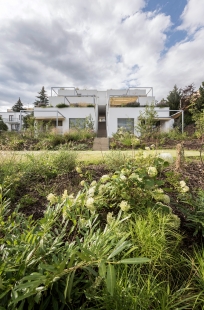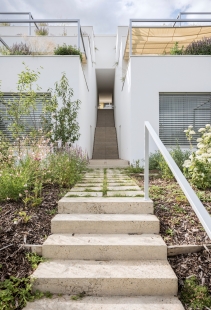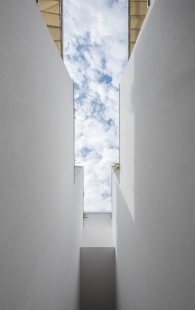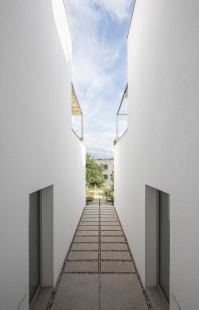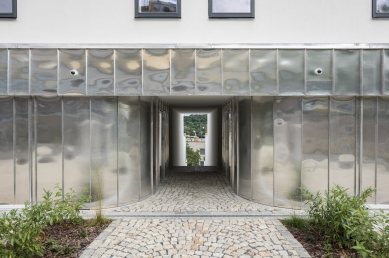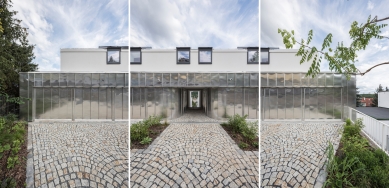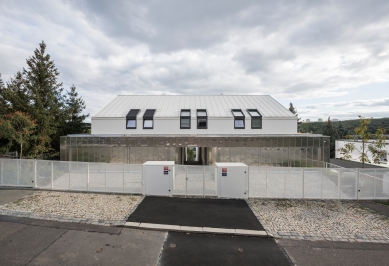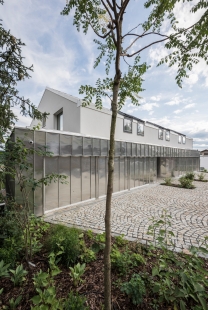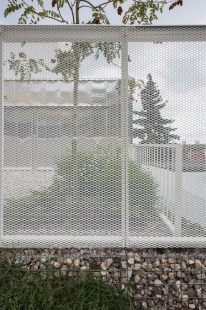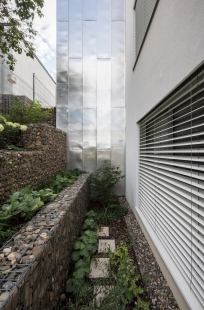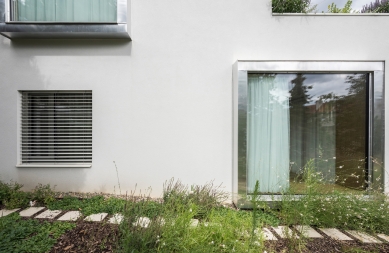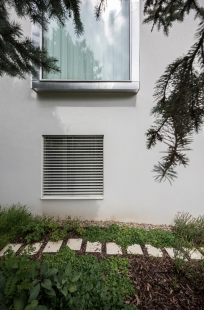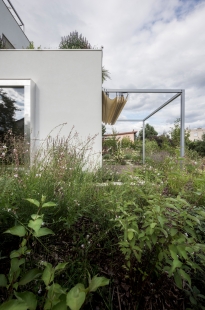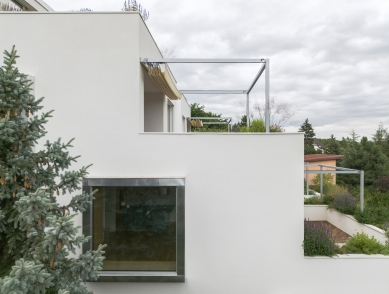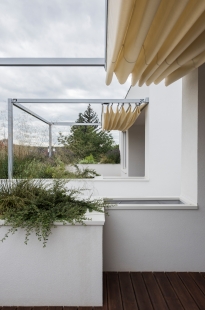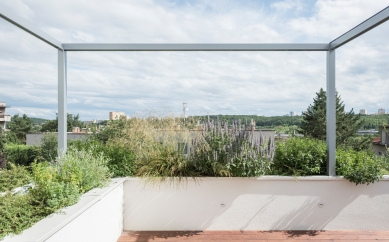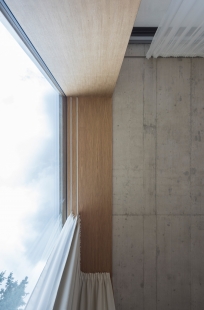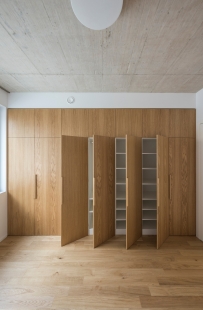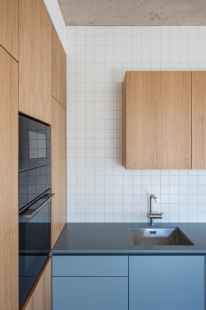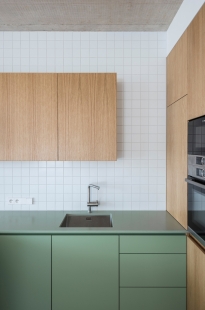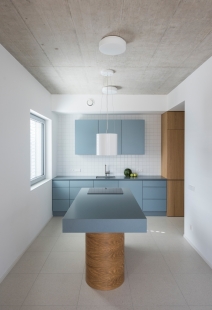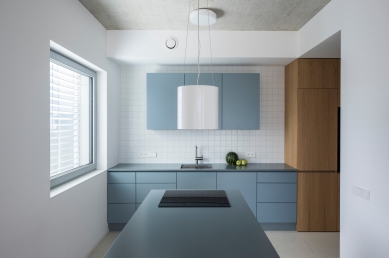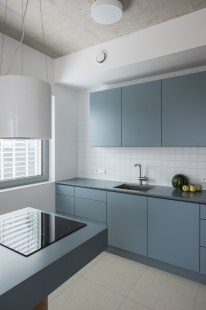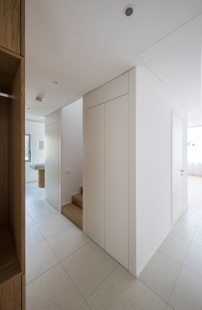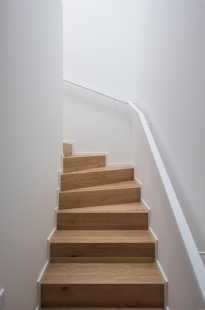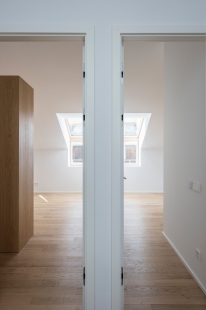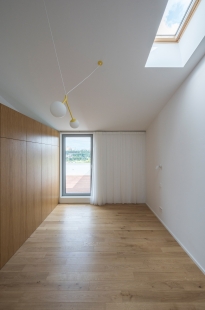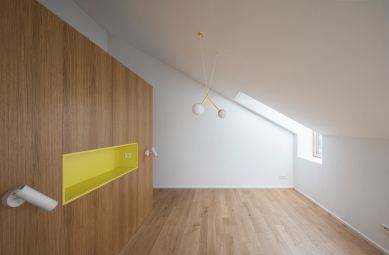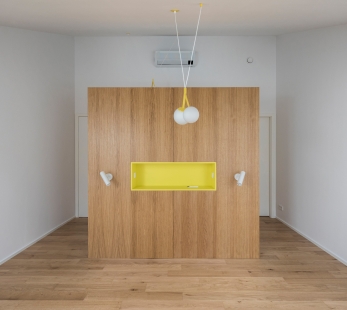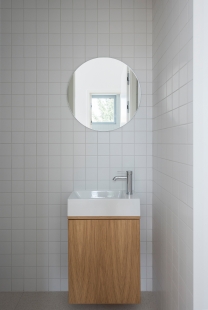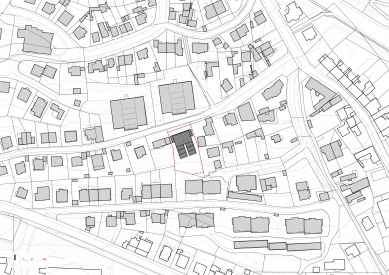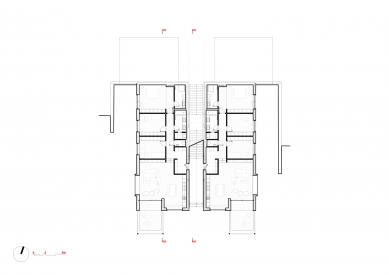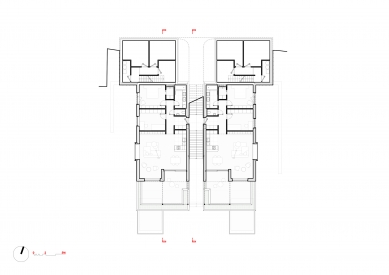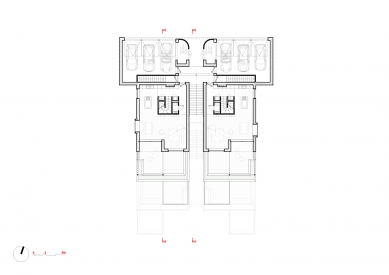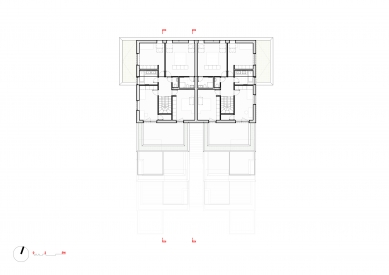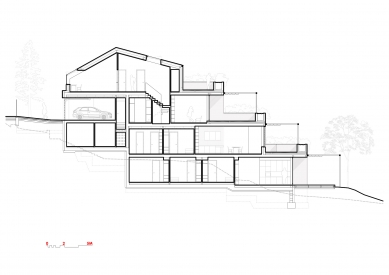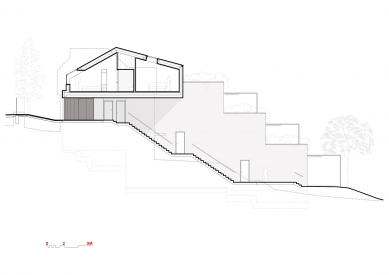
Terraced Duplex Krč

The steep slopes of Prague's Krč rise from the Kunratický Stream towards the north above today's Southern Connector. A hundred years ago, it was an area of vineyards belonging to the small village of Dolní Krč and a few individual farms. In the first half of the 20th century, the vineyards were subdivided for the construction of family houses and villas with gardens, but over time, a very diverse development emerged in the complicated terrain. Typical for the area were pairs of plots on the slope below each other, with the upper one accessible from the north and the lower from the south. The second half of the 20th century brought the construction of residential buildings of various types to the area, and the plot where we were tasked with designing a new house was cut off from its southern access. This created an atypical situation - a deep plot with an elevation of over 10 meters, accessible only from one side. The new building replaced an older, frequently remodeled family house in the upper part of the plot, which lost its level access due to street elevation adjustments - the sidewalk was over 1.5 meters lower, rendering the entrance unusable. Therefore, part of the realization also included a new adjustment of the sidewalks to align them with the roadway and surrounding development.
The area features a number of distinctively designed houses - perhaps the most interesting are the pair of brutalist terrace apartment buildings from the transition between the 1960s and 1970s, which respond to the steeply rising terrain and are adjacent across the street to the plot of our building. On the other hand, the southern side of the plot is bordered by a complex of apartment buildings from the 1970s and 80s. We aimed to reflect this architectural context in our design.
The main positives of the plot were its size, the vast amount of greenery, the view to the south over the opposite forested slope, and advantageous orientation. However, these were balanced by complications - problematic access and significant elevation differences.
The resulting duplex is characterized by south-facing terraces that allow for the planting of taller greenery around their perimeter. The mass is designed as a retreating white block that follows the terrain. Various types of square windows are composed on the side facades according to the views from the interior. At street level, this white monolith is intersected by a horizontal volume of garages clad in natural aluminum standing seam sheet. The building is single-story with a sloping roof facing the street; thus, it responds to the immediately adjacent family houses and their defined building line and height. Down the slope, to the south, the building gradually expands, referencing the terrace apartment buildings located above it. The house thus has two faces - one towards the city and one towards the greenery. Our goal was to design a residence in green surroundings, present on all floors of the house. The shaded terraces with built-in planter boxes and the virtually uninterrupted views from the living rooms towards the horizon or into the green garden are the main motive.
Entrances to the apartments are from an external staircase that intersects the house along the axis between both sections and is partially covered by the volume of the attic. This pronounced cut through the building mass simultaneously connects the street and the garden, which is almost 8 meters lower. The traffic arrangement was inspired by classical apartment villas: each of the mirror-image houses contains three larger residential units (4kk, 3kk, and a duplex 5kk) with separate entrances and shared facilities including cellars, garages, and bike storage. The garden, with a fire pit and mature greenery (both original and newly planted), is communal.
The interiors introduce playful contrasts with the monochromatic exterior through the use of built-in furniture in varying colors. Oak veneers are complemented with colorful lacquered surfaces. The terraces are shaded by pergolas with yellow canopies. All living rooms have access to the terraces and views into the greenery, alongside frameless windows with deep sills that significantly impact the facades. Reinforced concrete of the monolithic ceiling slabs is acknowledged in the living spaces.
The building is designed to be nearly energy-neutral, with rainwater recycling, the use of heat pumps, and mechanical ventilation.
The area features a number of distinctively designed houses - perhaps the most interesting are the pair of brutalist terrace apartment buildings from the transition between the 1960s and 1970s, which respond to the steeply rising terrain and are adjacent across the street to the plot of our building. On the other hand, the southern side of the plot is bordered by a complex of apartment buildings from the 1970s and 80s. We aimed to reflect this architectural context in our design.
The main positives of the plot were its size, the vast amount of greenery, the view to the south over the opposite forested slope, and advantageous orientation. However, these were balanced by complications - problematic access and significant elevation differences.
The resulting duplex is characterized by south-facing terraces that allow for the planting of taller greenery around their perimeter. The mass is designed as a retreating white block that follows the terrain. Various types of square windows are composed on the side facades according to the views from the interior. At street level, this white monolith is intersected by a horizontal volume of garages clad in natural aluminum standing seam sheet. The building is single-story with a sloping roof facing the street; thus, it responds to the immediately adjacent family houses and their defined building line and height. Down the slope, to the south, the building gradually expands, referencing the terrace apartment buildings located above it. The house thus has two faces - one towards the city and one towards the greenery. Our goal was to design a residence in green surroundings, present on all floors of the house. The shaded terraces with built-in planter boxes and the virtually uninterrupted views from the living rooms towards the horizon or into the green garden are the main motive.
Entrances to the apartments are from an external staircase that intersects the house along the axis between both sections and is partially covered by the volume of the attic. This pronounced cut through the building mass simultaneously connects the street and the garden, which is almost 8 meters lower. The traffic arrangement was inspired by classical apartment villas: each of the mirror-image houses contains three larger residential units (4kk, 3kk, and a duplex 5kk) with separate entrances and shared facilities including cellars, garages, and bike storage. The garden, with a fire pit and mature greenery (both original and newly planted), is communal.
The interiors introduce playful contrasts with the monochromatic exterior through the use of built-in furniture in varying colors. Oak veneers are complemented with colorful lacquered surfaces. The terraces are shaded by pergolas with yellow canopies. All living rooms have access to the terraces and views into the greenery, alongside frameless windows with deep sills that significantly impact the facades. Reinforced concrete of the monolithic ceiling slabs is acknowledged in the living spaces.
The building is designed to be nearly energy-neutral, with rainwater recycling, the use of heat pumps, and mechanical ventilation.
The English translation is powered by AI tool. Switch to Czech to view the original text source.
0 comments
add comment



