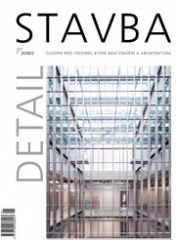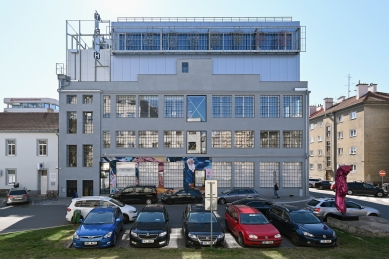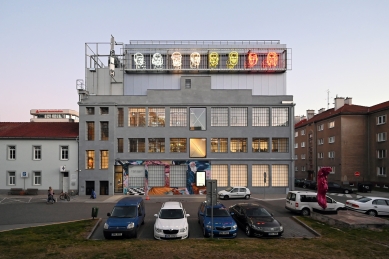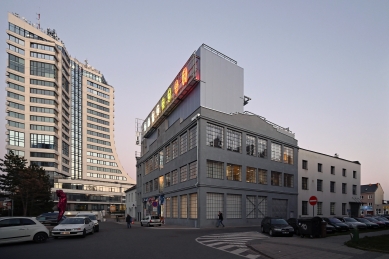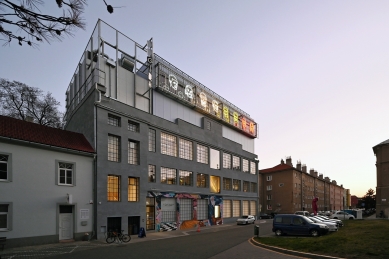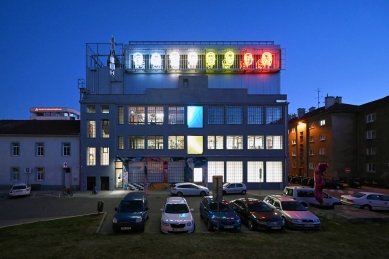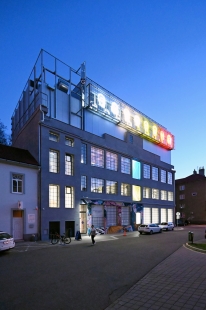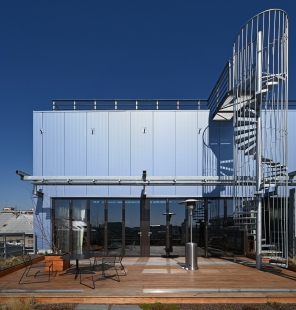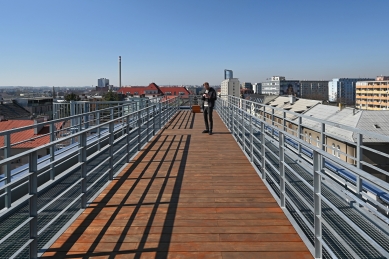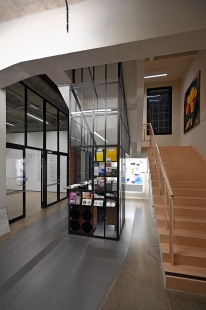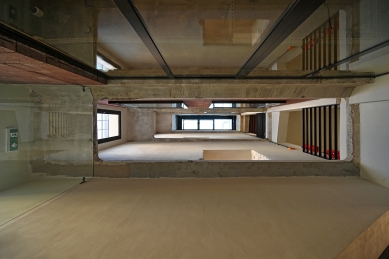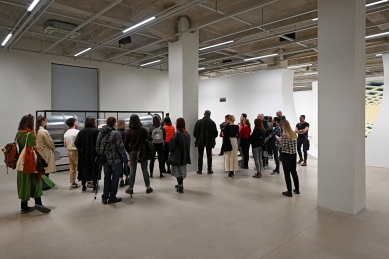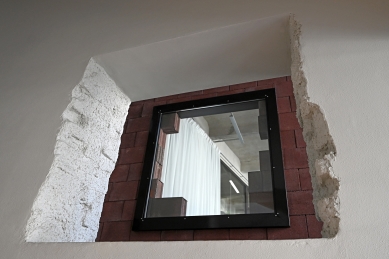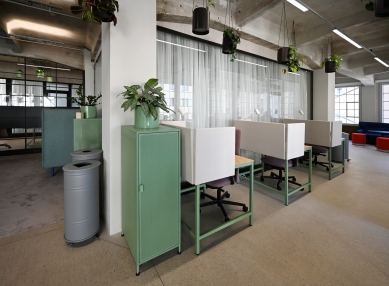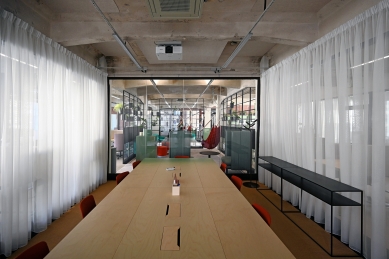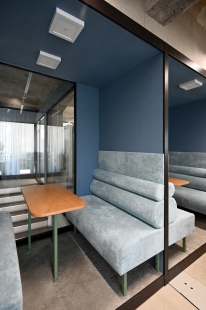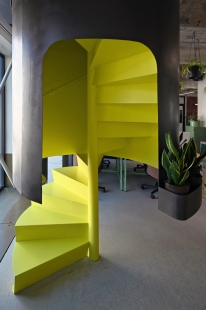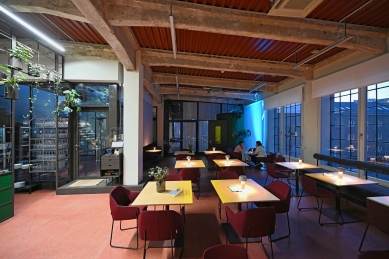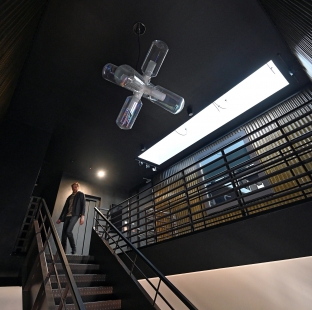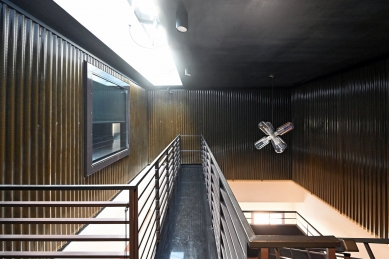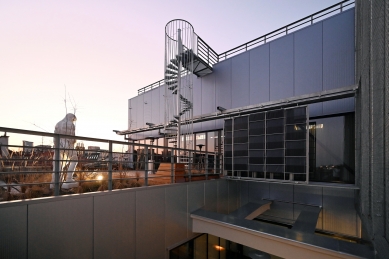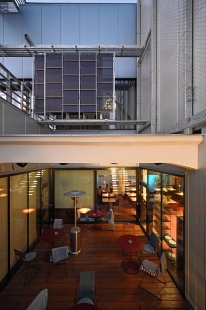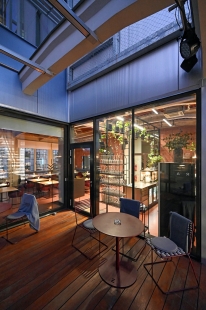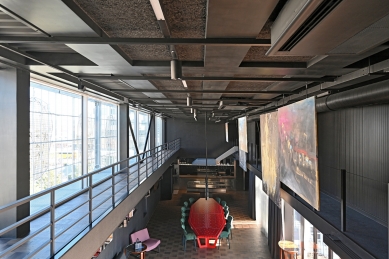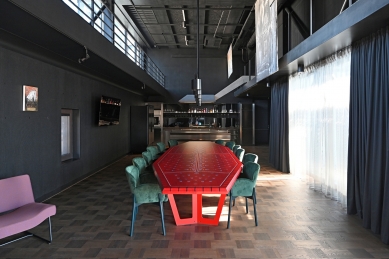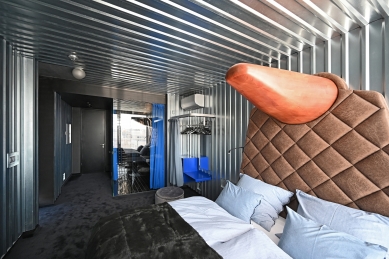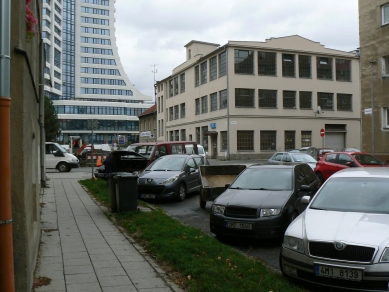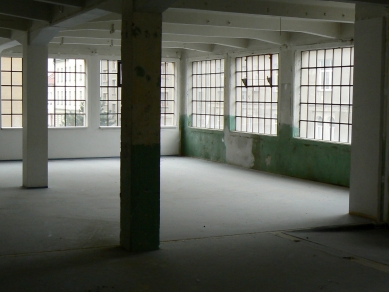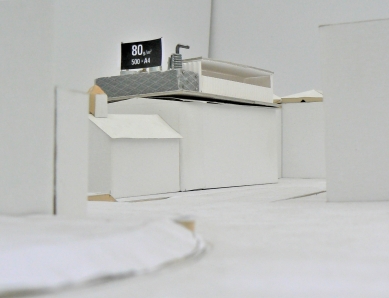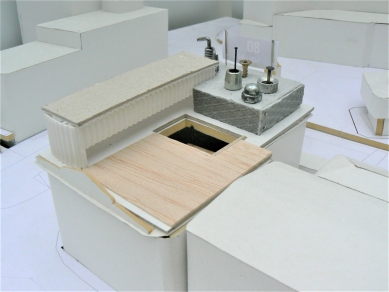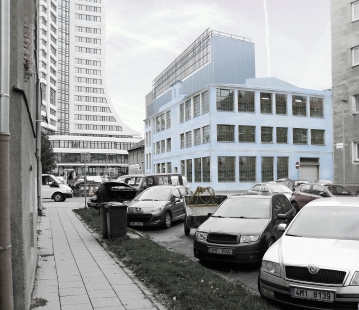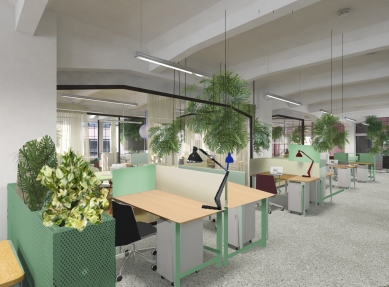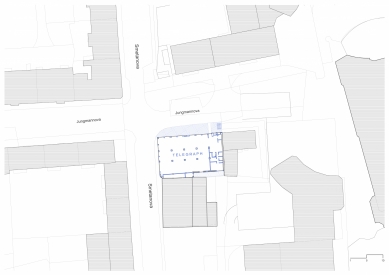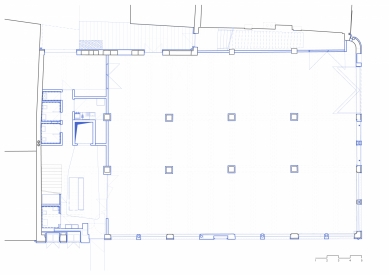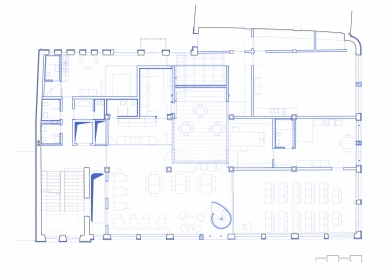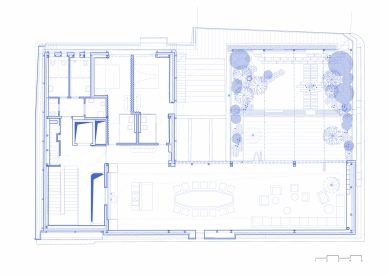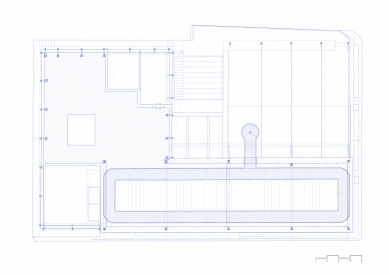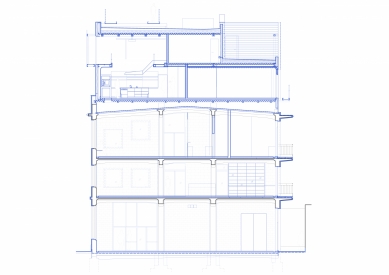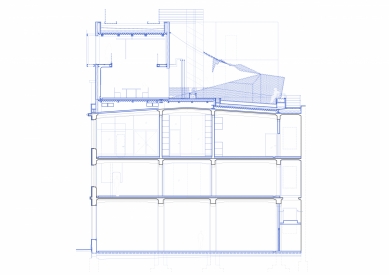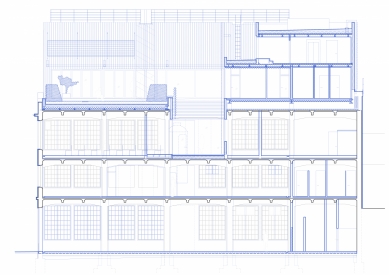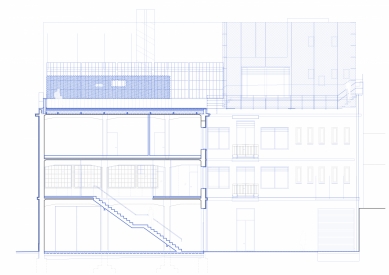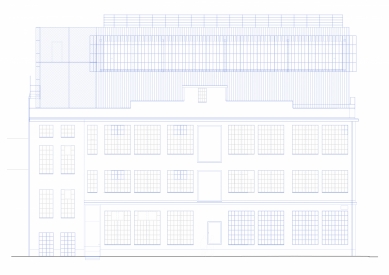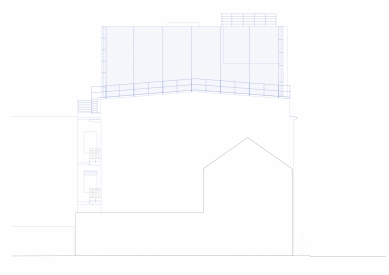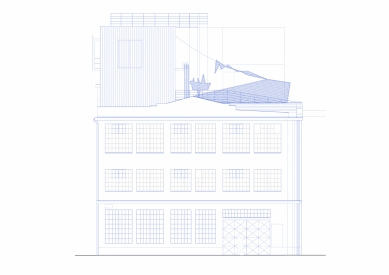
Telegraph

First we met our client, he pointed us to redesign the long time unused factory to exhibition space for his art works collection. Each floor is given to a different using and design–similar to original „etage“ production of the factory. There´s a visible, non plastered „razor blade“ made from the red acoustic bricks. It parts the staircase from the new regular spaces.
It was clear, the gallery needed to be strictly on the ground floor. There´s also a legal graffiti wall.
On the 1st floor the coworking is a hybrid between open space and separated offices. In the depth of the space you can find a chill out zone, a conference room and phone and conference boxes as well. There´s also the inner yellow staircase which connects the coworking and the café.
Thanks to delicious food and mixing of attractive programme the café is possible to work in the 3rd floor and be plentifully visited. The atrium brings the light from the south and thanks that you can come to the loft. On the 3rd floor you can also find a multipurpose room for cinema or meetings, a production room and a studio and a flat for an artist in residence. In this floor ends the former building.
The superstructure is a different world. It´s a space for a good party and a festive stay–an extract of the typology moments living in the villa. Loft in the superstructure is an apartment for a lover of arts. It refers to the bourgeois gallery of 19th century, but the shape was designed strictly easy (like a widening of a factory). Everything grows up from the bottom, the room is like a stage. You can observe the paintings from the sideways bridges placed up in the exceeded space. There are two bedroooms, a roof garden and an upper terrace for using.
It was clear, the gallery needed to be strictly on the ground floor. There´s also a legal graffiti wall.
On the 1st floor the coworking is a hybrid between open space and separated offices. In the depth of the space you can find a chill out zone, a conference room and phone and conference boxes as well. There´s also the inner yellow staircase which connects the coworking and the café.
Thanks to delicious food and mixing of attractive programme the café is possible to work in the 3rd floor and be plentifully visited. The atrium brings the light from the south and thanks that you can come to the loft. On the 3rd floor you can also find a multipurpose room for cinema or meetings, a production room and a studio and a flat for an artist in residence. In this floor ends the former building.
The superstructure is a different world. It´s a space for a good party and a festive stay–an extract of the typology moments living in the villa. Loft in the superstructure is an apartment for a lover of arts. It refers to the bourgeois gallery of 19th century, but the shape was designed strictly easy (like a widening of a factory). Everything grows up from the bottom, the room is like a stage. You can observe the paintings from the sideways bridges placed up in the exceeded space. There are two bedroooms, a roof garden and an upper terrace for using.
ječmen studio
0 comments
add comment


