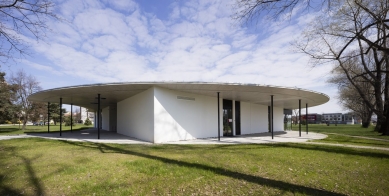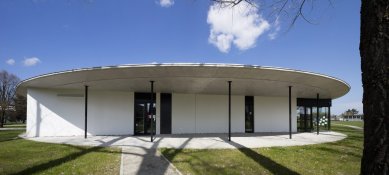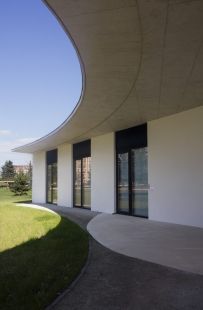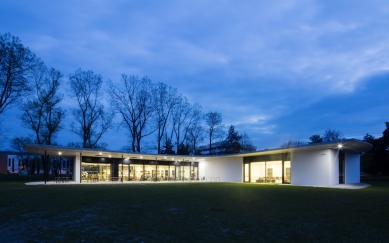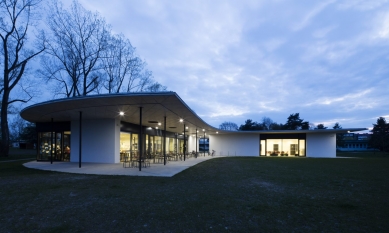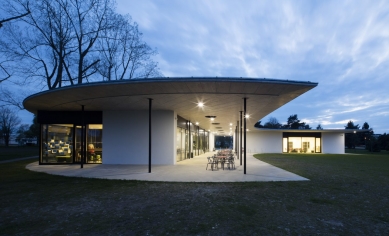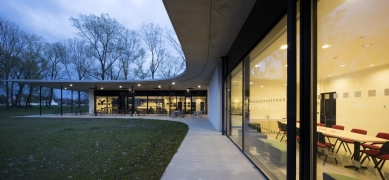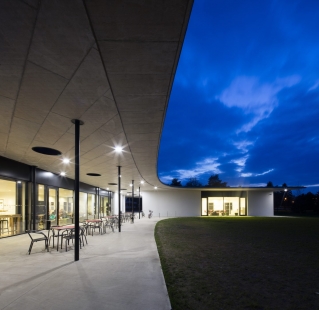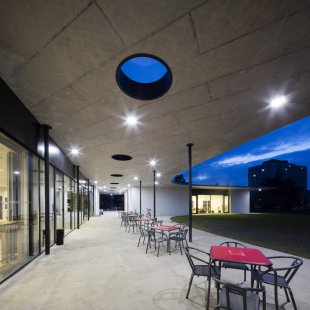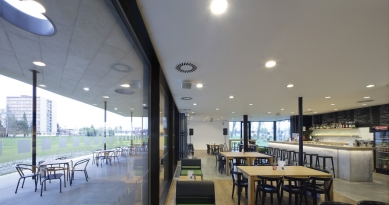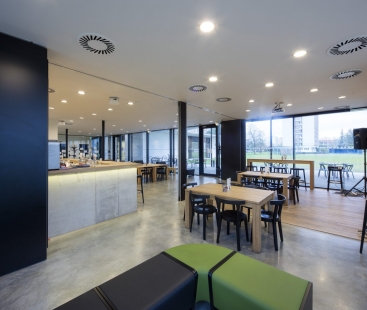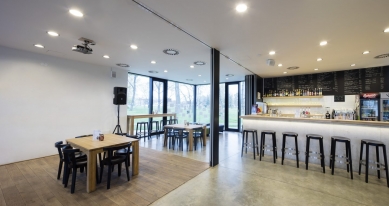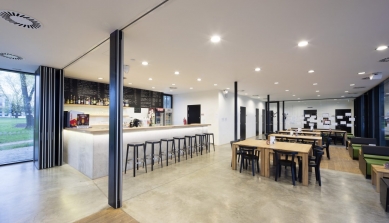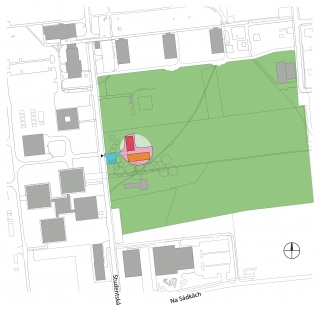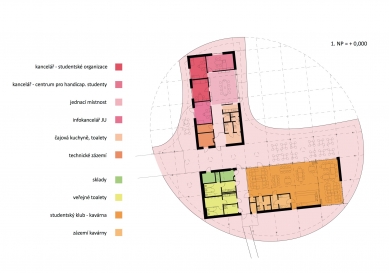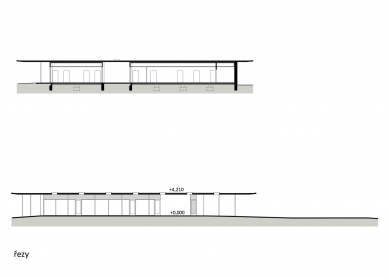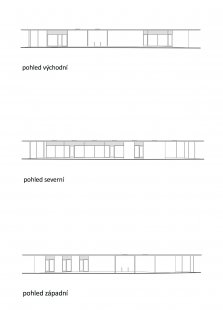
Student Club Kampa
Student Club of the University of South Bohemia in České Budějovice

The natural character of the location with the open space in the central part of the South Bohemian University campus influenced the architectural design of the building, which is situated at the front of the park in relation to Student Street. The design that best matched the vision of the building's form was that of a "solitary" single-story barrier-free structure gently set on the land. The building volumes are intentionally divided into two operationally separate parts (student club and offices), which are unified by a horizontal roof of an organic – elliptical shape. This roof solution is not arbitrary but responds to the real mission - the function of the building, i.e., providing shelter, rest, and relaxation for students and the public under the traversable covered spaces. The characteristic features of the building are succinctness, transparency, and permeability. A ramp leading from Student Street to the entrance passage invites entry into the building and symbolizes the gateway between the public part of the campus and the recreational green area. The openness of the student club is supported by the design of glazed walls with the possibility of opening onto the café terrace and into the outdoor space.
Dvořák architects studio
The English translation is powered by AI tool. Switch to Czech to view the original text source.
1 comment
add comment
Subject
Author
Date
pěkné, ale
Jakub Roskovec
17.08.17 08:38
show all comments



