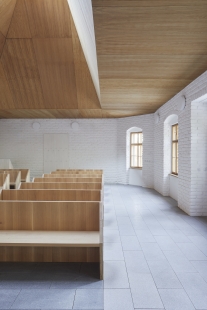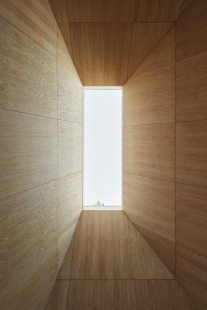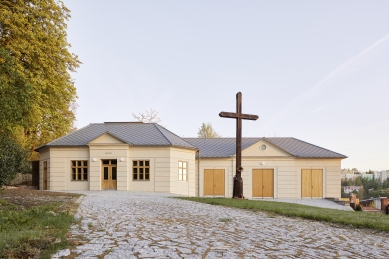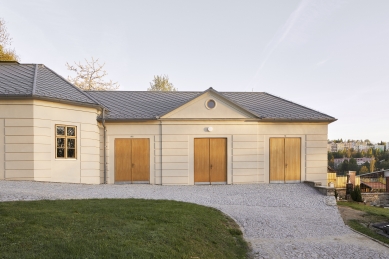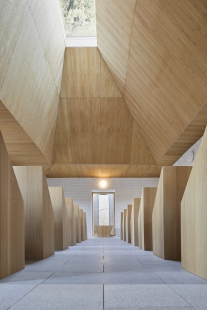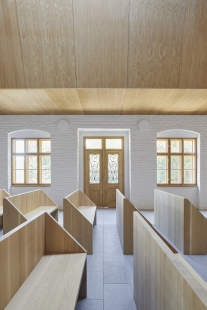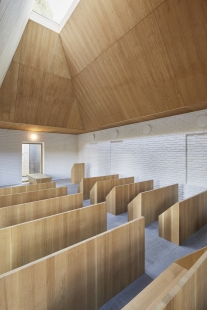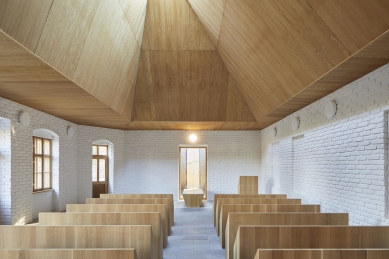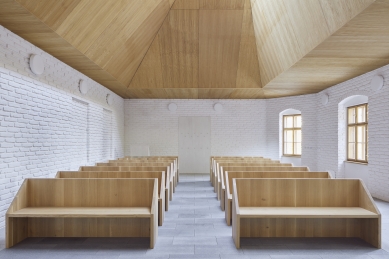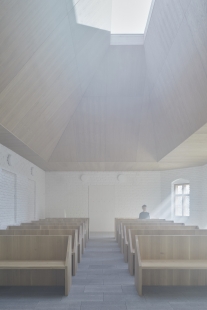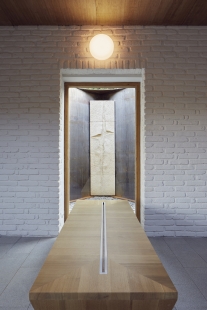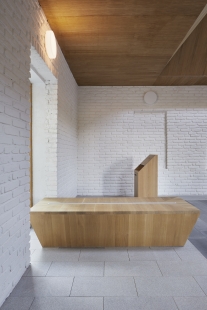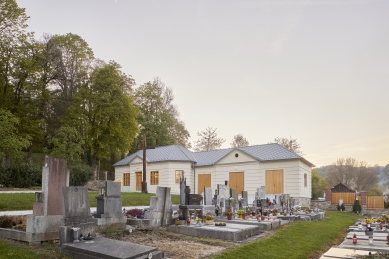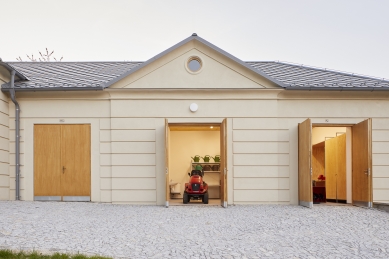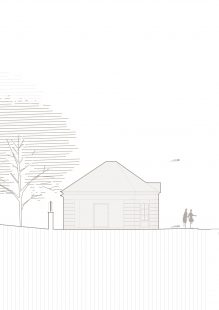
Funeral Hall Vimperk

The Story of the House
On the edge of the Vimperk cemetery stood a house – picturesque yet long neglected. Its original function oscillated between an apartment for the cemetery caretaker and a modest funeral hall that served for final farewells in the last century. Over time, the place of piety became a technical background – a catafalque made of noble red marble served as a storage for motor oils, lawn mowers, and tools. The combination of reverence and mundane operation created a somewhat decadent image, which symbolically marked the beginning of a new transformation of the house.
The intention was to restore dignity to the house. The funeral hall was moved to a larger part of the building, while public toilets and a separate storage for the cemetery caretaker were created in the more spatially modest area. The original vision counted on maximal preservation – the original foundations, exterior walls, spatial divisions, details, and facades were to remain. However, the technical condition of the structures, especially the foundations – practically their absence – soon revealed the reality: the original structure could not be safely preserved.
The decision was difficult but necessary – the house was gradually dismantled brick by brick with respect and sensitivity, allowing for the return of selected elements back to their place. The result is a kind of reincarnation – a house that has risen again as a synthesis of the original material essence and contemporary interventions. The new design incorporated the original base stones, burnt bricks, and even sandstone sculptures from the former hall, which now received a dignified place in the new spatial configuration.
Annotation
The design of the funeral hall stems from the effort to create a dignified and humble space that unobtrusively accompanies mourners during their final farewell and allows them to perceive the depth of this difficult moment with natural seriousness.
The modest house is divided into three basic operational units – the funeral hall, public toilets, and the caretaker's storage. The internal layout also extends to the exterior, creating an intimate nook. The original sculpture is embraced here by two steel plates made of raw iron, thereby creating a space that closes the sightline behind the catafalque. The spatial configuration of the funeral hall itself is based on three fundamental principles. The first is the clearing of the original floor plan from partitions with the aim of gaining sufficient space to ensure the necessary capacity. The second is the elevation of the space within the existing volume of the building, which brings generosity and airiness. The third is the opening to the sky – a metaphorical cutting off of the roof peak, which ensures a sense of endless height while framing a view of the sky, partially concluded by the massive crown of a tree. The combination of granite paving, original bricks, oak furniture, windows, doors, and ceiling creates a space with tangible seriousness and quiet respect that corresponds to the character of the place and its mission.
The material composition of the building represents a combination of the reuse of original materials and new ones that arise from the original essence. The original cleaned bricks or base stones, oak or pine wood, granite paving, and ceramic mosaic harmoniously compose a unique whole. Each of these elements brings its specific texture, color, and structure to the space. Their selection was guided by the desire for long-term durability and the ability to age beautifully, as natural materials gain a lovely patina over time.
The structural solution is based on the original configuration of the house with an emphasis on traditional craftsmanship with attention to detail. An unconventional building element is the framing structure above the hall space. It is designed as an atypical spatial wooden structure without tie beams spanning over 7.5 meters. The top of the building is crowned with a large format skylight measuring 3.5 × 1.3 m, made from a single piece of glass.
On the edge of the Vimperk cemetery stood a house – picturesque yet long neglected. Its original function oscillated between an apartment for the cemetery caretaker and a modest funeral hall that served for final farewells in the last century. Over time, the place of piety became a technical background – a catafalque made of noble red marble served as a storage for motor oils, lawn mowers, and tools. The combination of reverence and mundane operation created a somewhat decadent image, which symbolically marked the beginning of a new transformation of the house.
The intention was to restore dignity to the house. The funeral hall was moved to a larger part of the building, while public toilets and a separate storage for the cemetery caretaker were created in the more spatially modest area. The original vision counted on maximal preservation – the original foundations, exterior walls, spatial divisions, details, and facades were to remain. However, the technical condition of the structures, especially the foundations – practically their absence – soon revealed the reality: the original structure could not be safely preserved.
The decision was difficult but necessary – the house was gradually dismantled brick by brick with respect and sensitivity, allowing for the return of selected elements back to their place. The result is a kind of reincarnation – a house that has risen again as a synthesis of the original material essence and contemporary interventions. The new design incorporated the original base stones, burnt bricks, and even sandstone sculptures from the former hall, which now received a dignified place in the new spatial configuration.
Annotation
The design of the funeral hall stems from the effort to create a dignified and humble space that unobtrusively accompanies mourners during their final farewell and allows them to perceive the depth of this difficult moment with natural seriousness.
The modest house is divided into three basic operational units – the funeral hall, public toilets, and the caretaker's storage. The internal layout also extends to the exterior, creating an intimate nook. The original sculpture is embraced here by two steel plates made of raw iron, thereby creating a space that closes the sightline behind the catafalque. The spatial configuration of the funeral hall itself is based on three fundamental principles. The first is the clearing of the original floor plan from partitions with the aim of gaining sufficient space to ensure the necessary capacity. The second is the elevation of the space within the existing volume of the building, which brings generosity and airiness. The third is the opening to the sky – a metaphorical cutting off of the roof peak, which ensures a sense of endless height while framing a view of the sky, partially concluded by the massive crown of a tree. The combination of granite paving, original bricks, oak furniture, windows, doors, and ceiling creates a space with tangible seriousness and quiet respect that corresponds to the character of the place and its mission.
The material composition of the building represents a combination of the reuse of original materials and new ones that arise from the original essence. The original cleaned bricks or base stones, oak or pine wood, granite paving, and ceramic mosaic harmoniously compose a unique whole. Each of these elements brings its specific texture, color, and structure to the space. Their selection was guided by the desire for long-term durability and the ability to age beautifully, as natural materials gain a lovely patina over time.
The structural solution is based on the original configuration of the house with an emphasis on traditional craftsmanship with attention to detail. An unconventional building element is the framing structure above the hall space. It is designed as an atypical spatial wooden structure without tie beams spanning over 7.5 meters. The top of the building is crowned with a large format skylight measuring 3.5 × 1.3 m, made from a single piece of glass.
The English translation is powered by AI tool. Switch to Czech to view the original text source.
2 comments
add comment
Subject
Author
Date
Nádhera
Lukáš
11.08.25 02:13
Krása
betonář
13.08.25 10:50
show all comments



