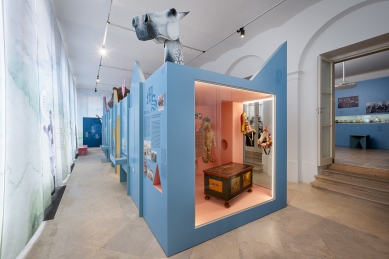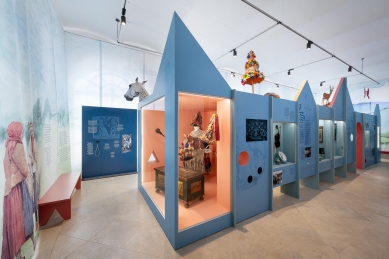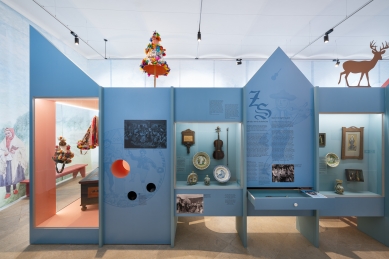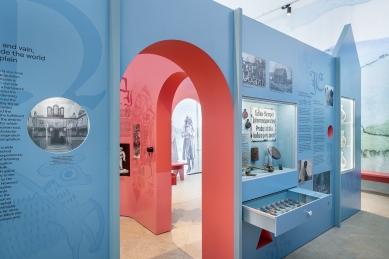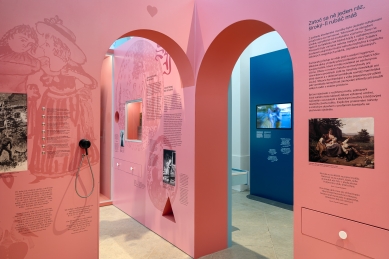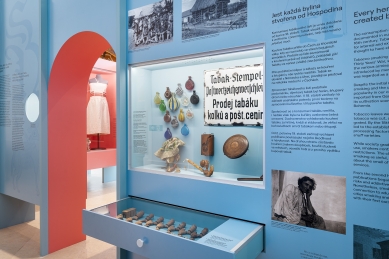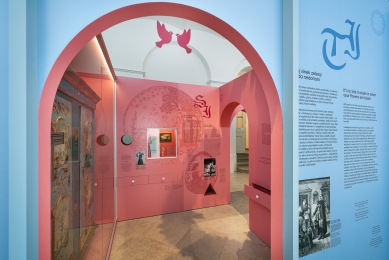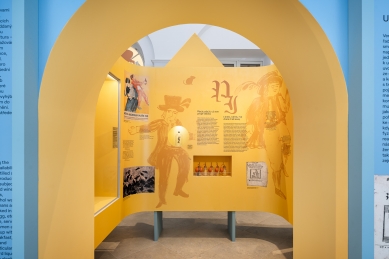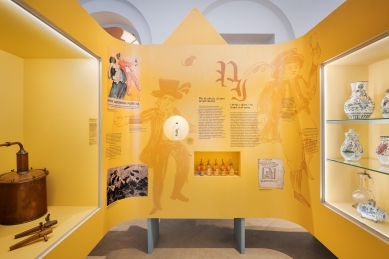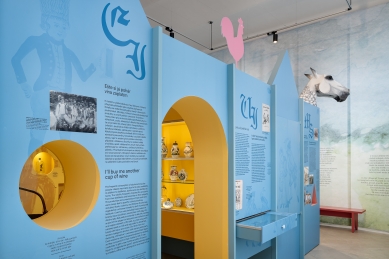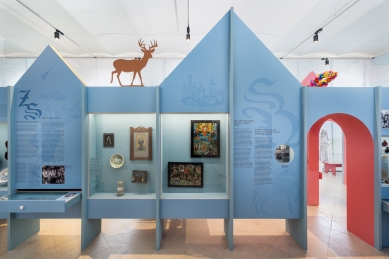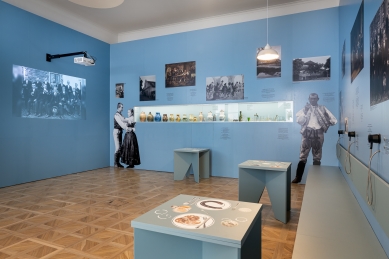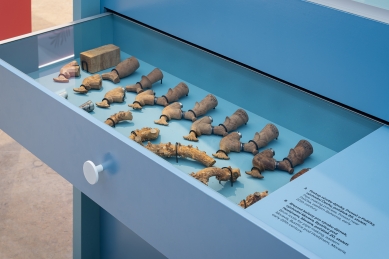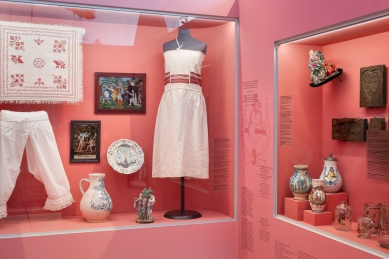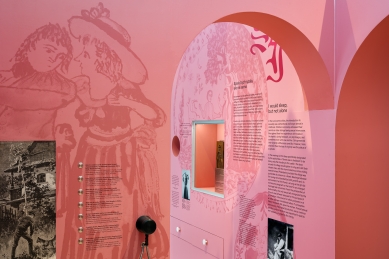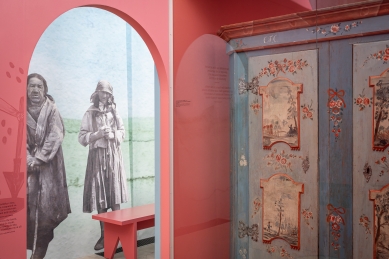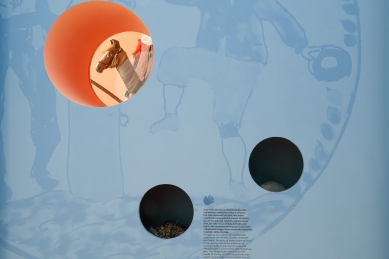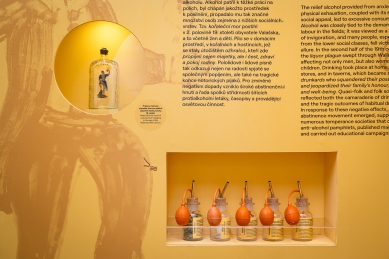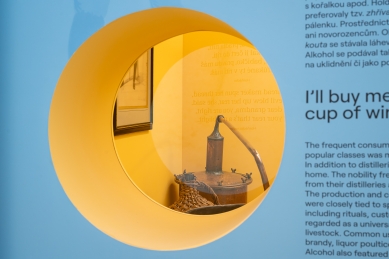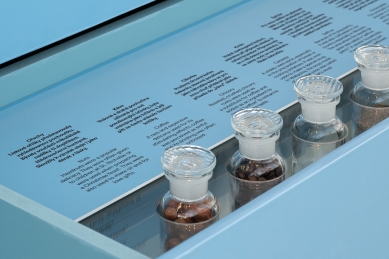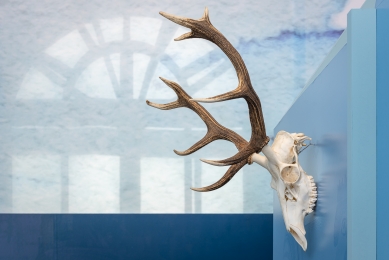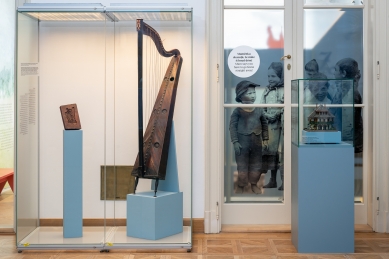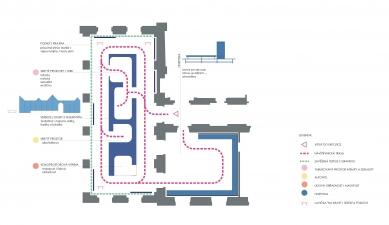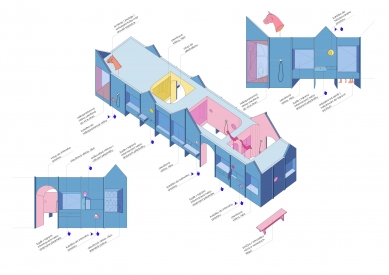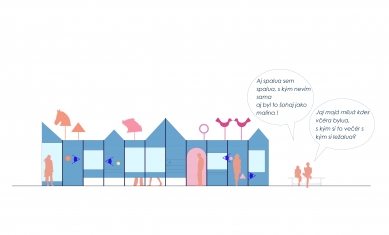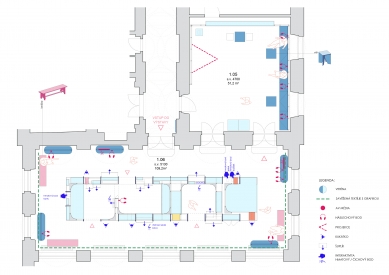
Sweets and vices

The architectural concept of the exhibition is based on the idea of contrast between a conservative society and folk culture. The theme of pleasures strongly clashed with the conservatively inclined society of the 19th and 20th centuries. It was most strongly reflected in folk culture, where these pleasures were seen as part of the norm and a relief from hard work. Pleasures can be both very joyful and emotionally uplifting as well as calming. However, sometimes they become pathological phenomena, which are more or less tolerated or persecuted in every society and historical context.
The concept of the exhibition evokes a fun and playful atmosphere with hidden secrets. The inserted box in the main hall space is externally tied in a modular and orthogonal order. Inside, however, there appear hidden secret spaces, full of colors and curves. They present taboo (nudity, sexuality) or even pathological (alcoholism) pleasures, which tend to lean more towards the theme of vices. Symbols and allusions jump out in the form of Masopust masks or graphic motifs beyond the frame of the box. The shape of the box is interrupted by shields evoking houses / village squares, which represent privacy and hidden or concealed pleasures from society. The mass is locally elevated from the ground in order to allow glimpses of people hidden in the object – the secret is all the more thrilling when we can almost see it.
The object contains many drawers or doors that hide sensitive exhibits or even sensitive information. The visitor thus gradually searches for and discovers more secrets, peeking into the internal secret spaces through peepholes at various heights. The exhibition thus becomes very interactive and playful. Secrets, doors, and peepholes are intentionally hidden at various heights, with the lower level aimed more at child visitors and the higher level at adults.
Around the perimeter of the hall, there are graphic panels with audiovisual content, which are thematically dedicated to more accepted aspects of pleasures in society or a critique of pleasures. Nearby, there are always benches for visitors to rest or gossip. The benches enhance the atmosphere of a village square. Music from the theme of folk entertainment plays in the space.
The space of the second hall is dedicated to the theme of "pubs." The shutters of both doors will be removed to allow glimpses from the main space into the pub and vice versa. Along the perimeter of the hall, a bench with storage space for interactive workshops is installed. The atmosphere of the pub is completed by tables and hanging chandeliers. Around the perimeter, a frame construction covered with panels and adorned with graphic backgrounds is designed, on which it is possible to hang pictures or objects enhancing the atmosphere or project materials related to the theme.
The graphics complement the concept of mystery. Allusions are hidden in symbols, excerpts from songs appear here, and it plays with overlapping patterns over one another. The visitor continues to search for hidden meanings or discovers details in enlarged motifs from the exhibited exhibits.
The concept of the exhibition evokes a fun and playful atmosphere with hidden secrets. The inserted box in the main hall space is externally tied in a modular and orthogonal order. Inside, however, there appear hidden secret spaces, full of colors and curves. They present taboo (nudity, sexuality) or even pathological (alcoholism) pleasures, which tend to lean more towards the theme of vices. Symbols and allusions jump out in the form of Masopust masks or graphic motifs beyond the frame of the box. The shape of the box is interrupted by shields evoking houses / village squares, which represent privacy and hidden or concealed pleasures from society. The mass is locally elevated from the ground in order to allow glimpses of people hidden in the object – the secret is all the more thrilling when we can almost see it.
The object contains many drawers or doors that hide sensitive exhibits or even sensitive information. The visitor thus gradually searches for and discovers more secrets, peeking into the internal secret spaces through peepholes at various heights. The exhibition thus becomes very interactive and playful. Secrets, doors, and peepholes are intentionally hidden at various heights, with the lower level aimed more at child visitors and the higher level at adults.
Around the perimeter of the hall, there are graphic panels with audiovisual content, which are thematically dedicated to more accepted aspects of pleasures in society or a critique of pleasures. Nearby, there are always benches for visitors to rest or gossip. The benches enhance the atmosphere of a village square. Music from the theme of folk entertainment plays in the space.
The space of the second hall is dedicated to the theme of "pubs." The shutters of both doors will be removed to allow glimpses from the main space into the pub and vice versa. Along the perimeter of the hall, a bench with storage space for interactive workshops is installed. The atmosphere of the pub is completed by tables and hanging chandeliers. Around the perimeter, a frame construction covered with panels and adorned with graphic backgrounds is designed, on which it is possible to hang pictures or objects enhancing the atmosphere or project materials related to the theme.
The graphics complement the concept of mystery. Allusions are hidden in symbols, excerpts from songs appear here, and it plays with overlapping patterns over one another. The visitor continues to search for hidden meanings or discovers details in enlarged motifs from the exhibited exhibits.
The English translation is powered by AI tool. Switch to Czech to view the original text source.
0 comments
add comment



