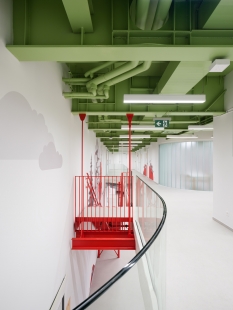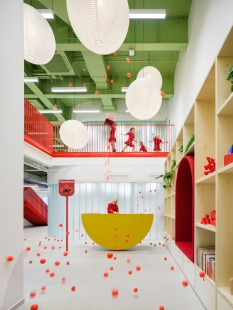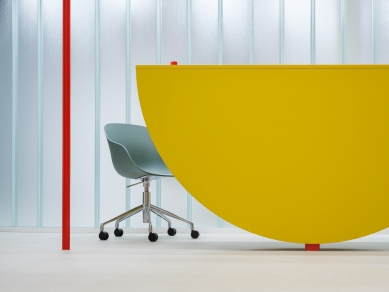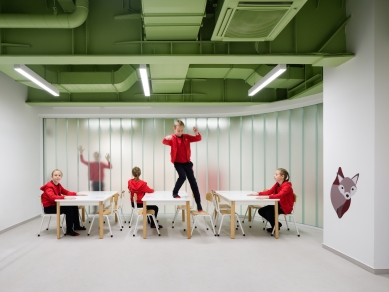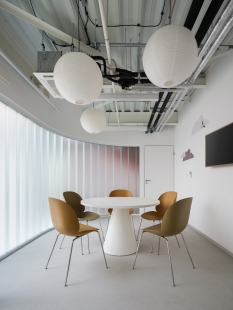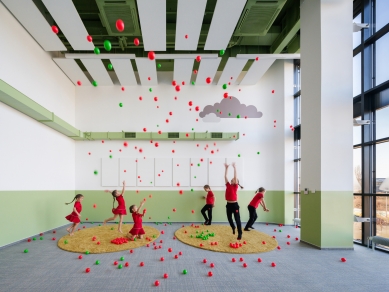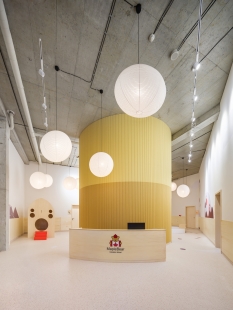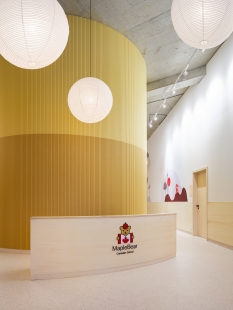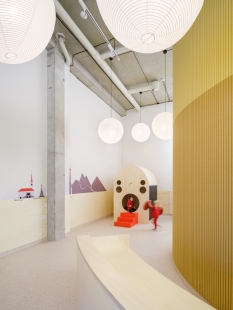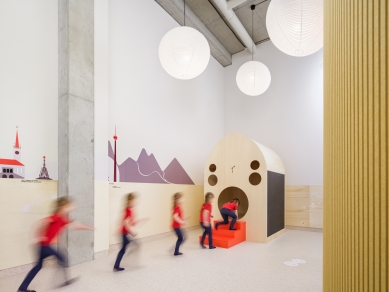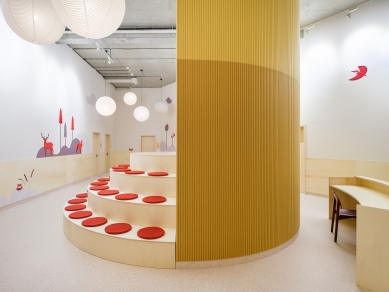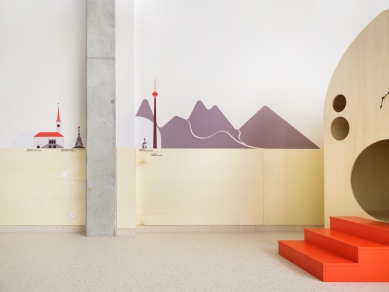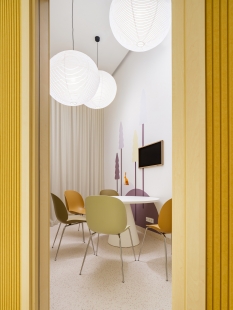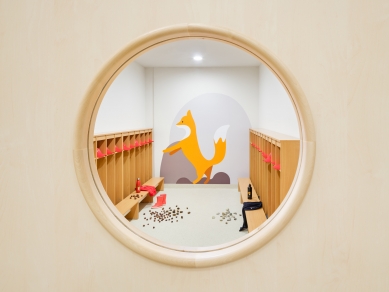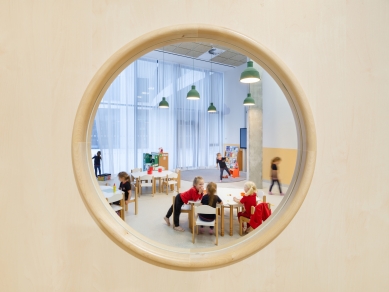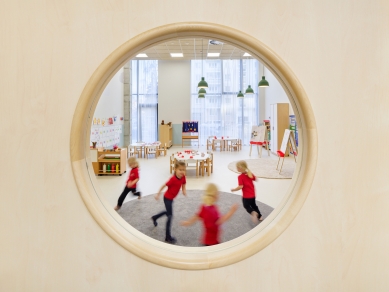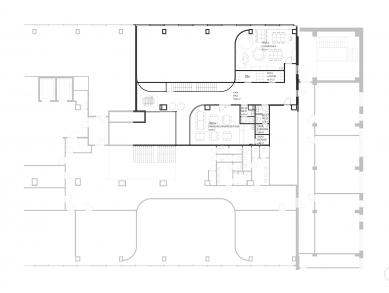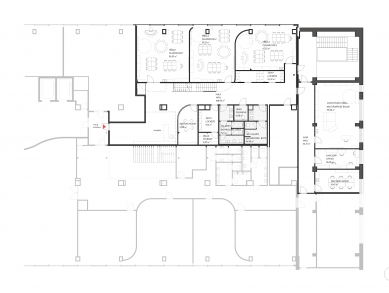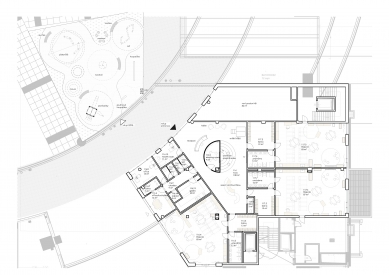
Maple Bear Schools

The first two swallows of the world's largest network of Canadian bilingual schools in the Czech Republic – Maple Bear Kindergarten Olomouc and Maple Bear Primary School Brno.
The interior design was based on the unique approach of Maple Bear schools, which focuses on students in an inspiring environment that fosters a love for lifelong learning. With the support of the Czech representation, we created an original design that reflects the spirit of these schools while also meeting the quality requirements of the global brand.
Both schools are complemented by original graphics designed for these specific spaces. This design unifies the schools and thematically expresses the connection between the global brand and the uniqueness of the specific location.
The interior design was based on the unique approach of Maple Bear schools, which focuses on students in an inspiring environment that fosters a love for lifelong learning. With the support of the Czech representation, we created an original design that reflects the spirit of these schools while also meeting the quality requirements of the global brand.
Kindergarten Olomouc
The layout of the kindergarten places classrooms along the well-lit perimeter of the multifunctional Olomouc BEA Center building, creating a central space in the middle – a hall. This design effectively eliminates the concept of a single-purpose hallway in favor of a multifunctional space. The central hall, apart from providing access to individual classrooms, offers space for both children and parents. We included a lobby, an indoor playground, a small amphitheater, and relaxed seating with a library and play areas. A cylindrical meeting room volume was also placed in this hall, creating a visual centerpiece for the space. Individual classrooms are thematically separated, conveyed through furniture design, colors, and wall graphics.Primary School Brno
The Brno primary school is a fit-out in the ZET office building in the development area of Nová Zbrojovka. A reference to the original industrial character of the building is the entrance central hall, towering over two floors with exposed steel beams. It includes a lobby, reception, and a stay/library area. This space provides room for displaying school merchandise and uniforms, includes storage areas for the reception, and also features a corner for children to play and read.Both schools are complemented by original graphics designed for these specific spaces. This design unifies the schools and thematically expresses the connection between the global brand and the uniqueness of the specific location.
The English translation is powered by AI tool. Switch to Czech to view the original text source.
0 comments
add comment


