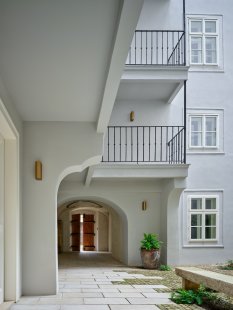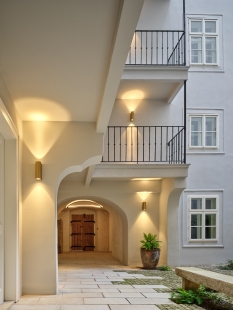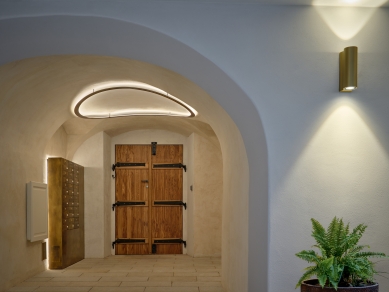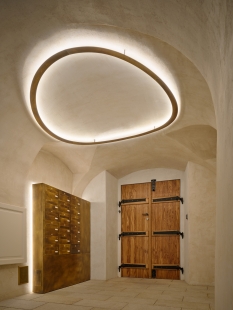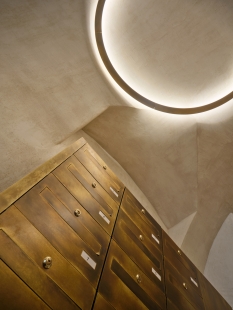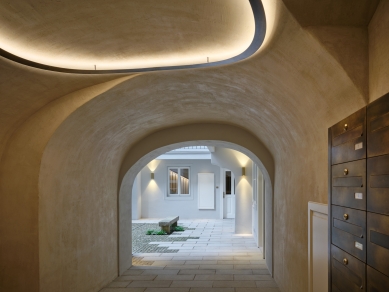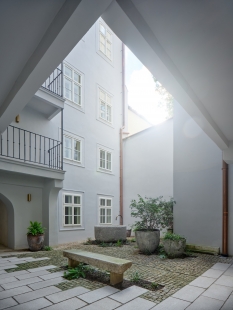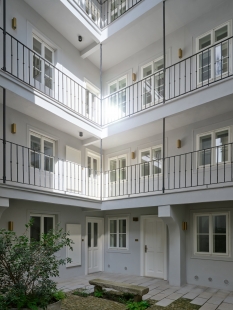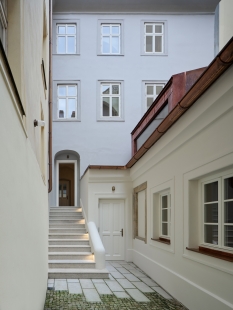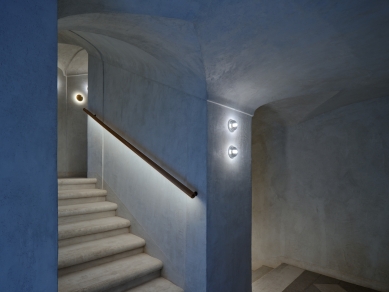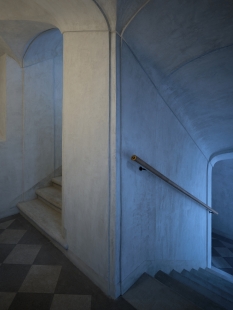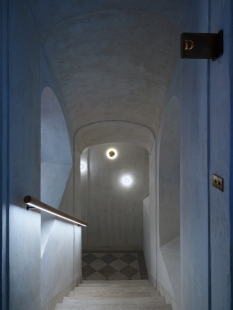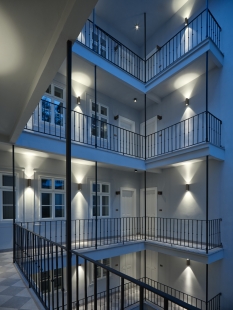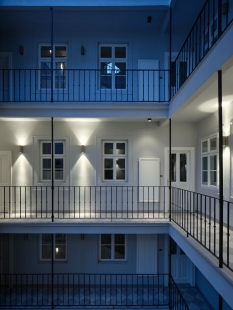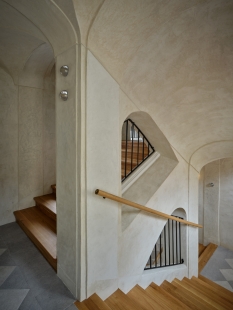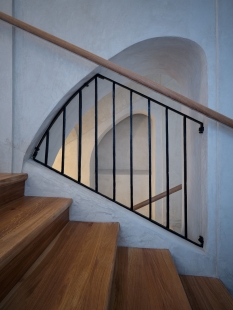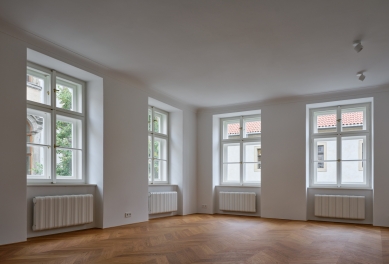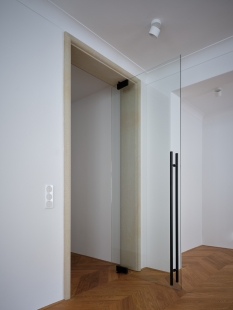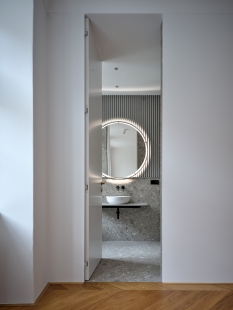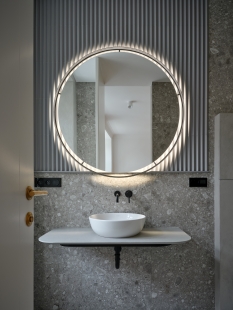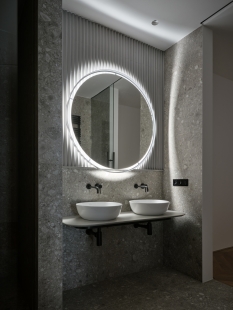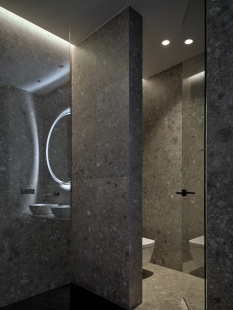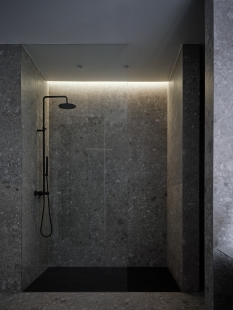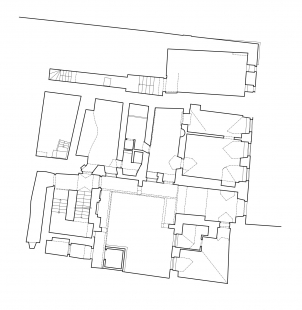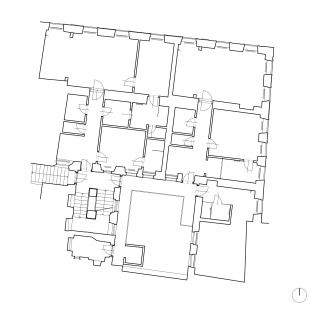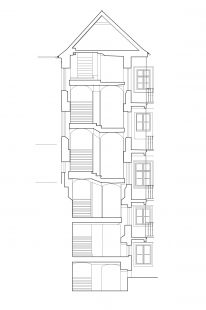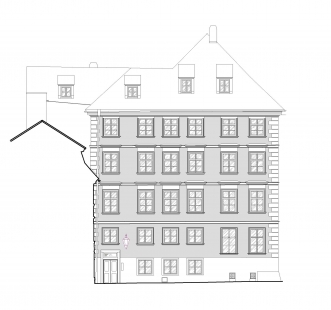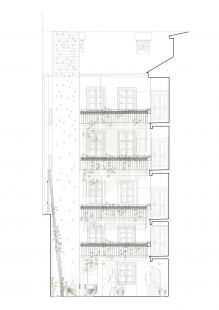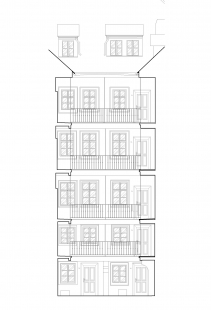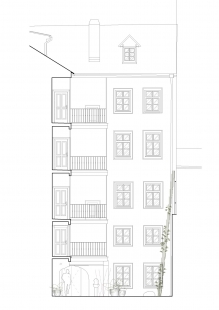
Seventh House

Malostranské náměstí, Church of St. Nicholas, Sala Terrena, Wallenstein Palace and Garden, Prague Castle... The Genius Loci of Mala Strana pulses with each of our steps. History breathes from every street, entrance, courtyard, every unique layer.
The task of the architect is all the more beautiful, but also more challenging, to insert something new, permanent, and fatal here while respecting history.
We still remember the first address to the client. "Our house is like a Cinderella, among the magnificent palaces of Mala Strana, waiting for its liberation." This house, lost among the splendid palaces, awaited a new beginning and a breath of new life. We named the project Cinderella.
The story of the VII. house allowed us to approach the entire project as an artistic piece. We highlight the object itself and its uniqueness. We strive to listen to its history and complement it with delicacy and details. We create contemporaneously but respect history. We emphasize the architecture of the house, reintroducing traditional natural materials in both traditional and metaphorical forms. We proudly showcase the inimitable historical structural elements. History breathes on us. Logs from tree trunks for building the house arrived in Prague via the Vltava River over 200 years ago! Structures from the 16th century are no exception, where carpenter's marks on beams bear witness to centuries gone by.
We complete the overall picture with modern elements and compositions so that the metaphorical magical thread winding throughout Mala Strana does not end at the gates of the house but continues smoothly in both space and time. Occasionally, it sparkles and allows contemporary inhabitants to feel a connection to the rich history of old Prague.
The client wished to create luxury apartment units according to today's high living standards in the existing tenement house. The designs of new layouts were evaluated by both the client and real estate agency advisors. After many variations, diverse options were on the table, ranging from one-room apartments to an apartment occupying an entire floor. The final version settled on three apartments on the typical floor.
The overall design concept was inspired by the house itself, its charm, and history. We had to handle the existing constructions carefully. Some of them were protected from alteration for heritage reasons. We utilized them in such a way that they continued to give the house its unmistakable charm. In some respects, we had to rethink our desire to reveal in the context of statics, acoustics, or fire safety solutions. We aimed for the newly constructed elements to blend with the house, while also making it clear which they were. We carefully considered which modern structural solutions could withstand confrontation with the cultural monument.
In the newly built partitions, we installed modern doors with hidden frames to the full height of the floor. We utilized the need to deal with the local lowered ceiling for technology installation for the placement of a plasterboard cove, which then runs through all the apartments and adds a finer detail just like in the original apartments. We also infused similar delicacy into the atypical sandstone frames of the most significant doors in the apartment, the washbasin table made of artificial stone, and other details. The illumination of the hall or second bedroom is often enhanced by fillings made from atypical "ice glass" created by artist Pavel Baxa.
The astral and possibly alchemical atmosphere of the house, which we can perceive from the official project name VII House, can also be experienced while wandering the house's staircase. The lighting on the staircase resembles spherical celestial bodies in its shape. Their paths are imprinted into atypically made covers for the fire hydrants. The wooden circular railing of the staircase with built-in lighting resembles a light line from a meteor just flitting by, or symbolizes a timeline stretching from deep history to the present day? The plaster work on the walls of the staircase suggests that today's craftsmen can still create in the spirit of the old masters. The atmosphere of past centuries is also complemented by installations of atypical lighting made from patinated brass or a mailbox made from the same material.
The Cinderella project symbolizes a new beginning and a breath of new life into the historic house on Malostranské náměstí, which awaits its liberation.
The task of the architect is all the more beautiful, but also more challenging, to insert something new, permanent, and fatal here while respecting history.
We still remember the first address to the client. "Our house is like a Cinderella, among the magnificent palaces of Mala Strana, waiting for its liberation." This house, lost among the splendid palaces, awaited a new beginning and a breath of new life. We named the project Cinderella.
The story of the VII. house allowed us to approach the entire project as an artistic piece. We highlight the object itself and its uniqueness. We strive to listen to its history and complement it with delicacy and details. We create contemporaneously but respect history. We emphasize the architecture of the house, reintroducing traditional natural materials in both traditional and metaphorical forms. We proudly showcase the inimitable historical structural elements. History breathes on us. Logs from tree trunks for building the house arrived in Prague via the Vltava River over 200 years ago! Structures from the 16th century are no exception, where carpenter's marks on beams bear witness to centuries gone by.
We complete the overall picture with modern elements and compositions so that the metaphorical magical thread winding throughout Mala Strana does not end at the gates of the house but continues smoothly in both space and time. Occasionally, it sparkles and allows contemporary inhabitants to feel a connection to the rich history of old Prague.
The client wished to create luxury apartment units according to today's high living standards in the existing tenement house. The designs of new layouts were evaluated by both the client and real estate agency advisors. After many variations, diverse options were on the table, ranging from one-room apartments to an apartment occupying an entire floor. The final version settled on three apartments on the typical floor.
The overall design concept was inspired by the house itself, its charm, and history. We had to handle the existing constructions carefully. Some of them were protected from alteration for heritage reasons. We utilized them in such a way that they continued to give the house its unmistakable charm. In some respects, we had to rethink our desire to reveal in the context of statics, acoustics, or fire safety solutions. We aimed for the newly constructed elements to blend with the house, while also making it clear which they were. We carefully considered which modern structural solutions could withstand confrontation with the cultural monument.
In the newly built partitions, we installed modern doors with hidden frames to the full height of the floor. We utilized the need to deal with the local lowered ceiling for technology installation for the placement of a plasterboard cove, which then runs through all the apartments and adds a finer detail just like in the original apartments. We also infused similar delicacy into the atypical sandstone frames of the most significant doors in the apartment, the washbasin table made of artificial stone, and other details. The illumination of the hall or second bedroom is often enhanced by fillings made from atypical "ice glass" created by artist Pavel Baxa.
The astral and possibly alchemical atmosphere of the house, which we can perceive from the official project name VII House, can also be experienced while wandering the house's staircase. The lighting on the staircase resembles spherical celestial bodies in its shape. Their paths are imprinted into atypically made covers for the fire hydrants. The wooden circular railing of the staircase with built-in lighting resembles a light line from a meteor just flitting by, or symbolizes a timeline stretching from deep history to the present day? The plaster work on the walls of the staircase suggests that today's craftsmen can still create in the spirit of the old masters. The atmosphere of past centuries is also complemented by installations of atypical lighting made from patinated brass or a mailbox made from the same material.
The Cinderella project symbolizes a new beginning and a breath of new life into the historic house on Malostranské náměstí, which awaits its liberation.
The English translation is powered by AI tool. Switch to Czech to view the original text source.
0 comments
add comment



