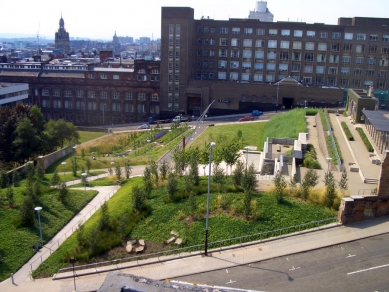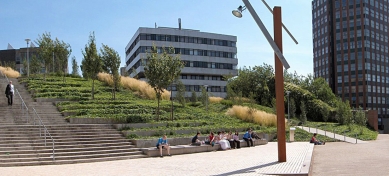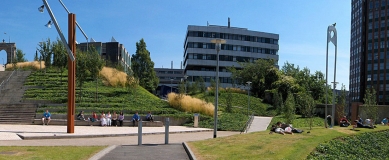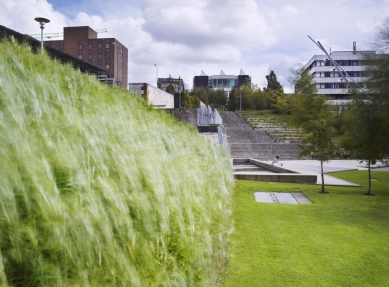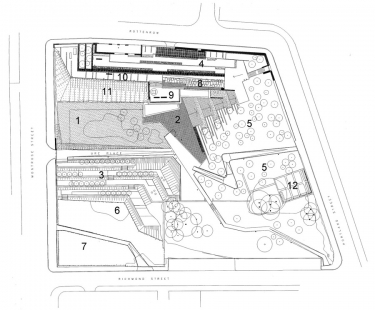
Rottenrow Gardens

Strathclyde University acquired the former Maternity Hospital, Rottenrow, in Autumn 2001 and the decision was taken to create the Rottenrow Gardens on the site. The site has now been transformed into a green space in the centre of the University, providing a natural meeting place and a popular venue for outdoor social events.
The terraced Rottenrow gardens were designed by GROSS.MAX. Landscape Architects and won a commendation in the Scottish Design Awards 2004. Architecturally important elements of the former maternity hospital, such as the Rottenrow portico and North Portland Street arch were kept in place and incorporated into the overall design.
The gardens also feature a 'Monument to Maternity', a seven-metre high stainless steel sculpture in the form of a giant nappy pin. The sculpture, designed by Scottish artist George Wyllie, has previously been exhibited in New York.
The gardens were brought into use on 31st October 2003, and as part of the University's 40th anniversary celebrations, the Gardens were formally opened by the Lord Provost of Glasgow, Councillor Liz Cameron, on 25 June 2004.
Below is the detail of the original landscaping plan for the gardens:
1. Amenity grass area. Open and level grass area for activities, marquees, events etc. Area also to be mass planted with snowdrops (emblem of the former Maternity hospital) that will flower in spring.
2. Central area featuring the limestone square, water feature, steps 1 terraces, long wooden bench and lighting mast. Focal point of garden where outdoor performances can take place. SW facing space ideal for afternoon sun.
3. Herbaceous Terrace Garden with strong block planting of herbaceous plants (eg. red hot pokers, lilies, geraniums) for colour during summer months combined with evergreen ground cover planting and lavender. Linear organisation to garden emphasised by rows of small crab apple trees. Quiet seating areas are arranged within the terraces.
4. Upper Terrace Garden. Spatially organised by low concrete walls and 1.2m highbeech hedges. This is the highest point on site giving views out over the garden and glimpses of the Glasgow skyline. The pergola running E-W on the northern edge visually links the Portico structure to the North Portland arch. Wisteria is to be planted along the pergola and Virginia creepers are used to cover the existing walls. The Portico is faced with wooden trellis which is planted with climbing roses.
5. Hills planted with ivy, clumps of ornamental grasses and multi-stemmed birch trees developing into a woodland. This area is also to be used for memorial tree planting.
6. Wetland planting of Gunnera, Irises, reeds and grasses.
7. Wild flower meadow providing open space with colour
8. Rock Garden formed from ornamental stonework salvaged from former buildings to be planted with Gunnera, lilies, and ornamental grasses. Garden to feature oversized plant species.
9. Water Feature Terrace - belvedere with benches overlooking the central space planted with a single ash tree.
10. Gabion wall terrace. The wall is built from sandstone reclaimed from the former hospital buildings. A wide walkway of bound gravel provides ample space for pedestrian movement and south facing benches.
11. Embankment covered with coppiced willow plants.
12. Secluded garden structured by the foundations of the former water tank and a beech hedge planted on the perimeter. Foundation grid is planted with viburnums.
A variety of climbers have been chosen to provide colour and rapid coverage of the old walls on the site. In particular Virginia creeper, a vigorous and self-clinging climber, has been planted against the old sandstone walls on the Rottenrow boundary. This plant grows up to 15m in height and provides autumn colour. It is estimated that a large proportion of the walls will be covered within 2 to 3 years of planting.
The majority of the trees are multi-stemmed birch. This is a pioneer species capable of adapting to the harsh, post demolition, site conditions. The trees are 2.5 to 3m in height. They are therefore sufficiently large to give them a presence on site whilst young enough to give them a good chance of becoming established and suitably conditioned to the poor environment.
The garden will nevertheless take time to develop and mature. Whilst It has been designed in the knowledge that the University will implement a programme of maintenance that will allow it to flourish, large areas have been suitably planted to ensure that minimum maintenance is required.
The terraced Rottenrow gardens were designed by GROSS.MAX. Landscape Architects and won a commendation in the Scottish Design Awards 2004. Architecturally important elements of the former maternity hospital, such as the Rottenrow portico and North Portland Street arch were kept in place and incorporated into the overall design.
The gardens also feature a 'Monument to Maternity', a seven-metre high stainless steel sculpture in the form of a giant nappy pin. The sculpture, designed by Scottish artist George Wyllie, has previously been exhibited in New York.
The gardens were brought into use on 31st October 2003, and as part of the University's 40th anniversary celebrations, the Gardens were formally opened by the Lord Provost of Glasgow, Councillor Liz Cameron, on 25 June 2004.
Below is the detail of the original landscaping plan for the gardens:
1. Amenity grass area. Open and level grass area for activities, marquees, events etc. Area also to be mass planted with snowdrops (emblem of the former Maternity hospital) that will flower in spring.
2. Central area featuring the limestone square, water feature, steps 1 terraces, long wooden bench and lighting mast. Focal point of garden where outdoor performances can take place. SW facing space ideal for afternoon sun.
3. Herbaceous Terrace Garden with strong block planting of herbaceous plants (eg. red hot pokers, lilies, geraniums) for colour during summer months combined with evergreen ground cover planting and lavender. Linear organisation to garden emphasised by rows of small crab apple trees. Quiet seating areas are arranged within the terraces.
4. Upper Terrace Garden. Spatially organised by low concrete walls and 1.2m highbeech hedges. This is the highest point on site giving views out over the garden and glimpses of the Glasgow skyline. The pergola running E-W on the northern edge visually links the Portico structure to the North Portland arch. Wisteria is to be planted along the pergola and Virginia creepers are used to cover the existing walls. The Portico is faced with wooden trellis which is planted with climbing roses.
5. Hills planted with ivy, clumps of ornamental grasses and multi-stemmed birch trees developing into a woodland. This area is also to be used for memorial tree planting.
6. Wetland planting of Gunnera, Irises, reeds and grasses.
7. Wild flower meadow providing open space with colour
8. Rock Garden formed from ornamental stonework salvaged from former buildings to be planted with Gunnera, lilies, and ornamental grasses. Garden to feature oversized plant species.
9. Water Feature Terrace - belvedere with benches overlooking the central space planted with a single ash tree.
10. Gabion wall terrace. The wall is built from sandstone reclaimed from the former hospital buildings. A wide walkway of bound gravel provides ample space for pedestrian movement and south facing benches.
11. Embankment covered with coppiced willow plants.
12. Secluded garden structured by the foundations of the former water tank and a beech hedge planted on the perimeter. Foundation grid is planted with viburnums.
A variety of climbers have been chosen to provide colour and rapid coverage of the old walls on the site. In particular Virginia creeper, a vigorous and self-clinging climber, has been planted against the old sandstone walls on the Rottenrow boundary. This plant grows up to 15m in height and provides autumn colour. It is estimated that a large proportion of the walls will be covered within 2 to 3 years of planting.
The majority of the trees are multi-stemmed birch. This is a pioneer species capable of adapting to the harsh, post demolition, site conditions. The trees are 2.5 to 3m in height. They are therefore sufficiently large to give them a presence on site whilst young enough to give them a good chance of becoming established and suitably conditioned to the poor environment.
The garden will nevertheless take time to develop and mature. Whilst It has been designed in the knowledge that the University will implement a programme of maintenance that will allow it to flourish, large areas have been suitably planted to ensure that minimum maintenance is required.
0 comments
add comment


