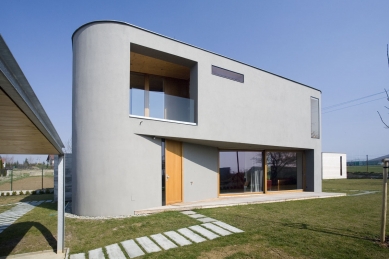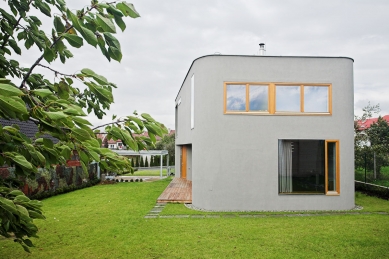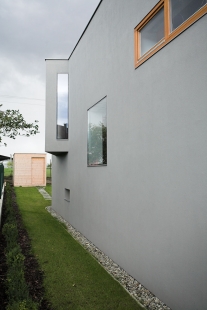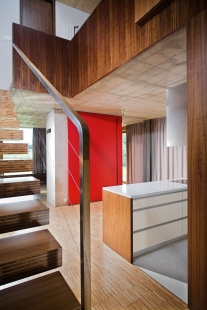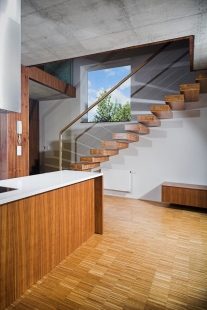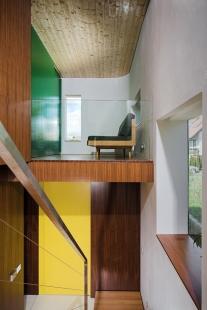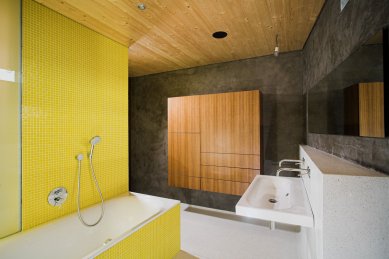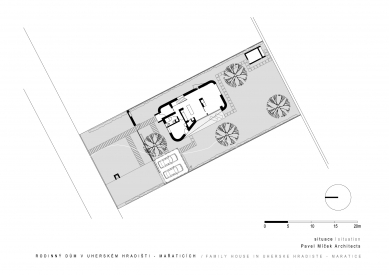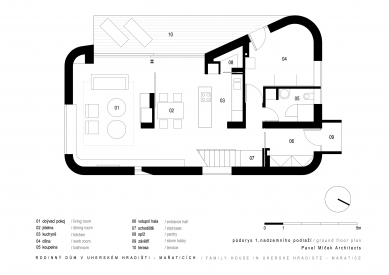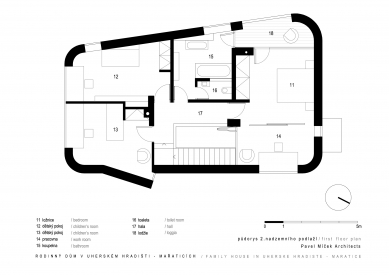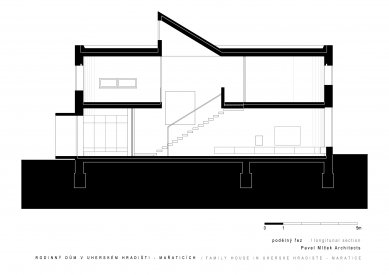
Family house in Uherske Hradiste

 |
Conception of the house is based on the relation and mutual perception of exterior and interior space. From the outside, the house is defined as a tightly closed, compact material. Its casing is disturbed - "broken" only in the part where terrace follows in the main interior space, other holes are on the level of the casing. Perception from the inside is contrary - absence of corners creates feeling of an unfinished space.
Effort of nonviolent "perception - feeling" of the construction and truthfulness of used materials was also an important part of the conception. The accent was put also on economy of spaces with respect to future operating costs.
The house has two elevated floors and it is not provided with cellars. A visitor gets to the longitudinal entrance hall through the concrete sheltered place. The entrance hall leads to the main living space. In front of it, there is a staircase to the first floor and entrances to a workshop and a small bathroom. A fireplace represents a centre of the main living space with a dining room and a kitchen. The whole space is connected to the garden through glass walls in south-west and south-east direction. Thanks to a sliding wall, it is possible to divide this space furthermore. In the first floor there are two children's bedrooms, a bathroom, a parents´ bedroom with a loggia and a study with a gallery. It is possible to have a view of almost the whole interior space of the house from the study.
Supporting structure of the house is formed by brick blocks, ceiling above the ground floor is of reinforced concrete, above the first floor it is of wood. The house is warmed up by mineral wool with smooth plaster. Windows are of wooden glued profiles. Interior floors are of teraco or of oak. Door and wall facings are of walnut and terraces are of larch.
Pavel Míček
8 comments
add comment
Subject
Author
Date
Stará dobrá pevnostní architektura
Jan Růžička
12.06.09 04:21
Gratulace
kuzemenský
13.06.09 10:48
Pěkné
15.06.09 10:33
to se mi libi
blanch
18.06.09 09:42
proč na západ?
dan šeda (offcity)
18.06.09 04:54
show all comments



