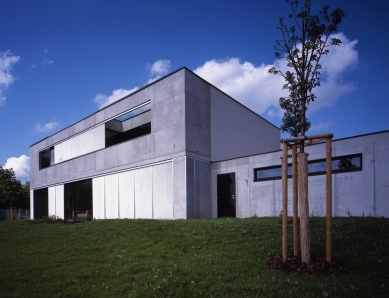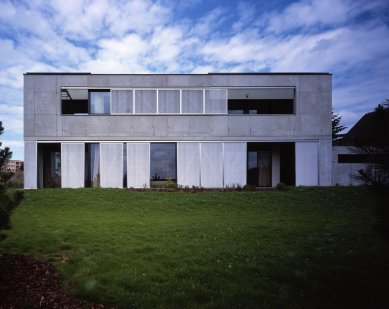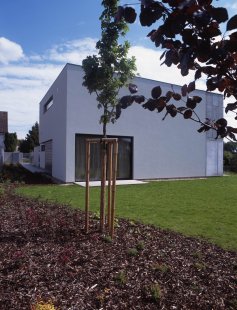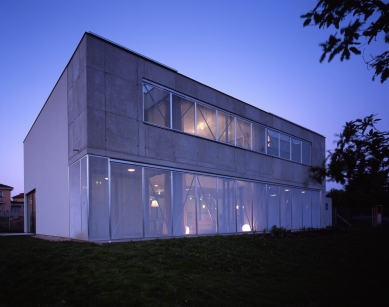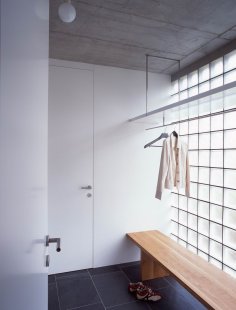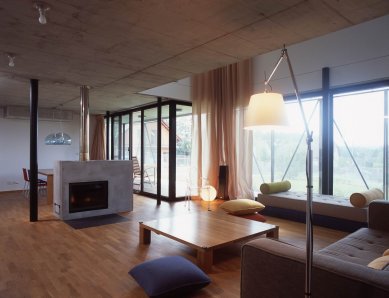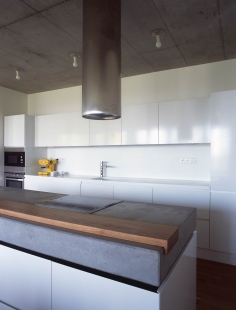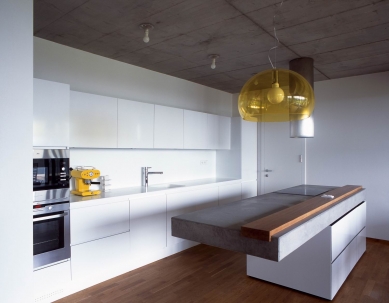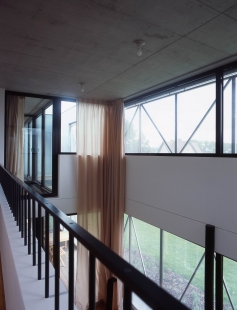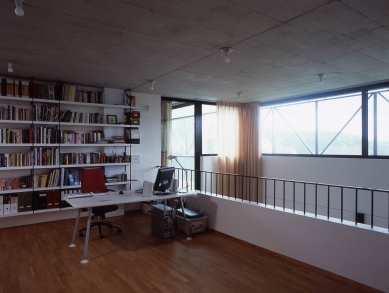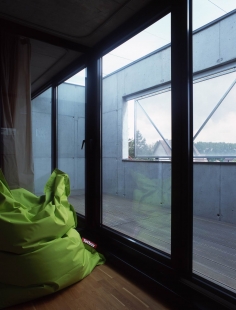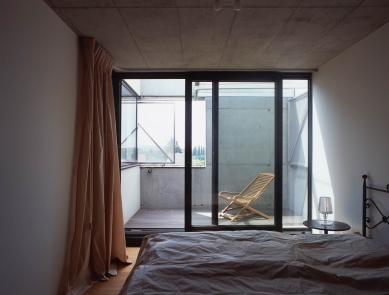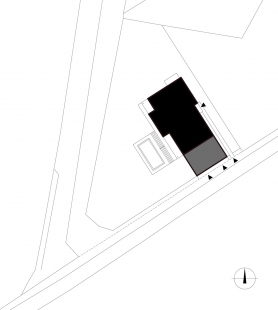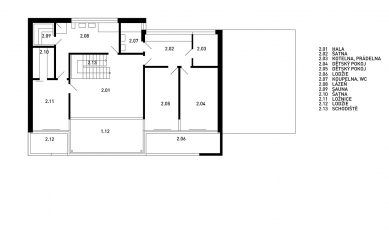
Family house in Říčany near Prague

 |
The building is two-storied and unbasement with a flat roof, approximately rectangular in shape with basic dimensions of 11.9 x 16.8 m. Part of the solitary family house is a single-story garage with a footprint of 6.3 x 9.0 m.
The ground floor of the family house is designed for spaces such as the living room, kitchen, guest rooms, TV room, utility room, hallway, entrance hall, wardrobe, WC, garage, and storage. The second floor includes spaces for bedrooms, children's rooms, changing rooms, hallway, bath, sauna, bathroom, and boiler room. Both floors are connected by a two-flight staircase.
The building is naturally illuminated by windows and glazed facades, with daylight supplemented by artificial spot lighting. The family house and garage are centrally heated with underfloor heating, with a heat pump as the source in the house.
The exterior and central load-bearing walls of the family house are designed from ceramic brick blocks combined with steel columns. Part of the exterior shell of the family house is designed from a glazed facade system. The exterior walls of the garage and part of the second floor are designed from exposed concrete with a transparent coating.
The horizontal load-bearing structures of the family house and garage are designed as reinforced concrete monolithic in exposed finish. The roof of the garage will be greened. The floor finishes are designed from solid wood and stone paving.
The English translation is powered by AI tool. Switch to Czech to view the original text source.
37 comments
add comment
Subject
Author
Date
Chvalu, to asi pronesou kvalifikovani...
Jan Sommer (hlas z hnojiste)
18.08.08 10:37
...
honza
19.08.08 12:58
škoda pozemku
Petr
19.08.08 06:02
...Husťárna, co?...
šakal
19.08.08 10:47
betonová kostka uprostřed pokoje
Eva Sadílková
19.08.08 01:14
show all comments


