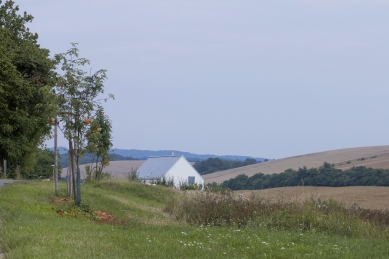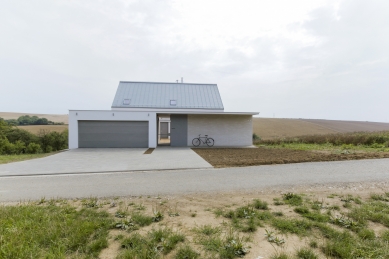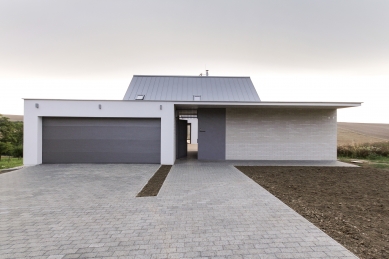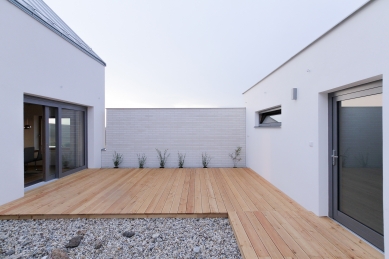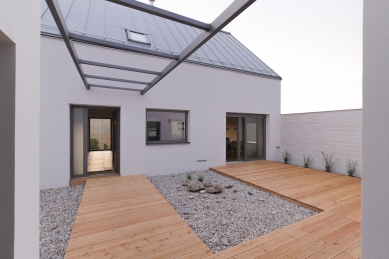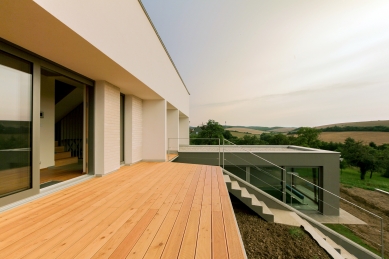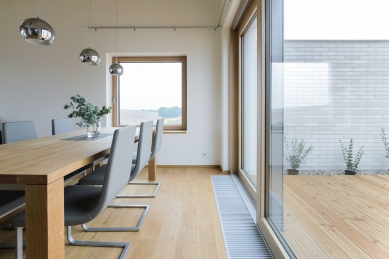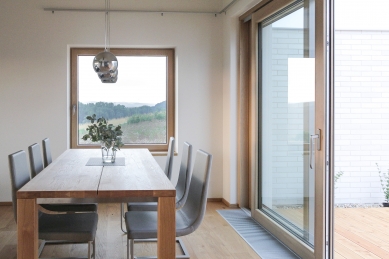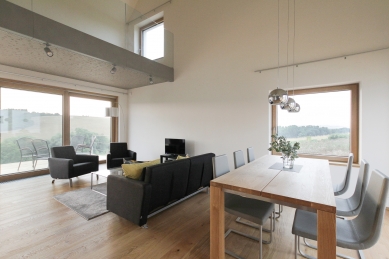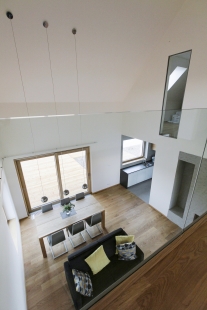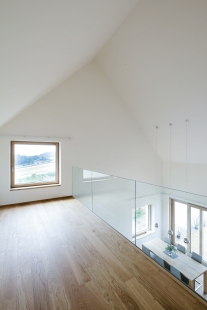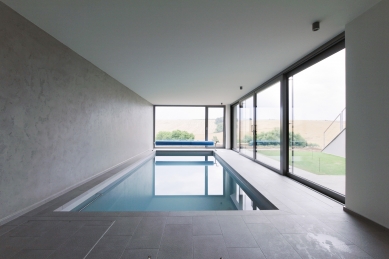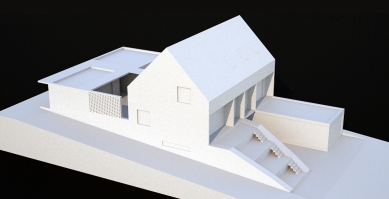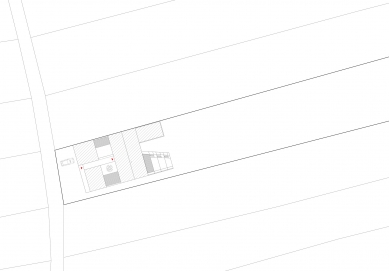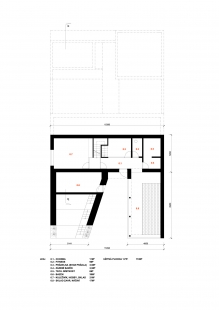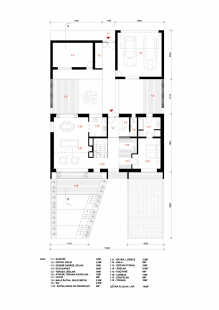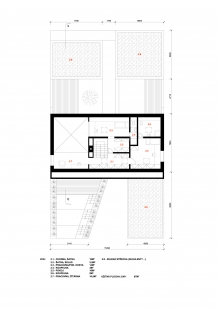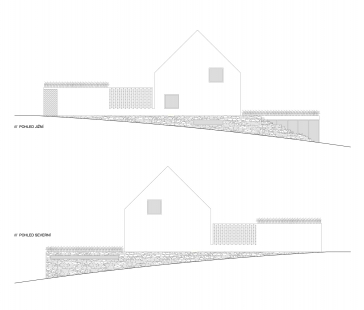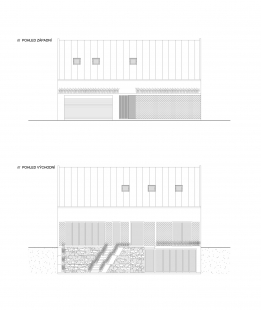
Modrá u Velehradu Family House
Albín on Blue

The family house is conceived as a classic archetype with a gabled roof, which refers to the conservative environment of the village. At the same time, it is surrounded by modern space-saving elements. The intention is to avoid complicated assembly of necessary service objects in front of the house (big garage with technical background) and to create a compact object that opens to several places, but at the same time creates an intimate inner environment for the family life. Hierarchy of spaces: A / „Pre-field“ - a part for relaxation, separated from the surroundings (southwest orientation). B / The family house - main residential area C / Expansion of the pool and terraces - part for the relax opens to the garden (eastern orientation) By this layering, the design practically eliminates the non-ideal orientation of the land. So the living room is largely oriented to the southwest into the interior courtyard, which maximise the intimacy and at the same time opens in the direction of the most attractive view of the surrounding natural enviroment (east).
0 comments
add comment


