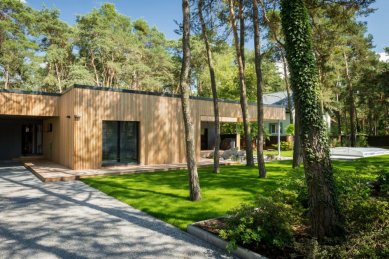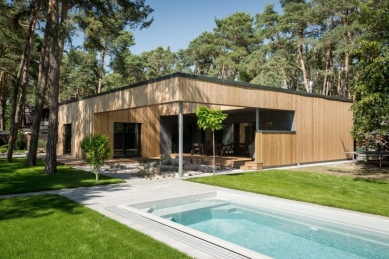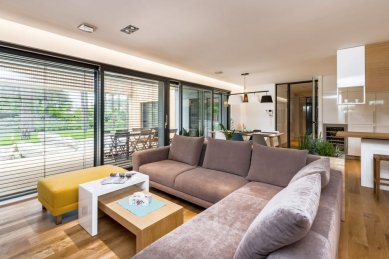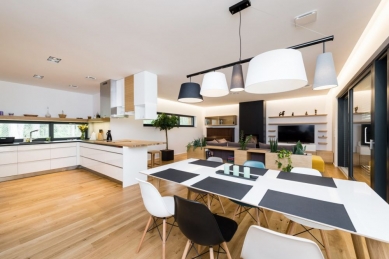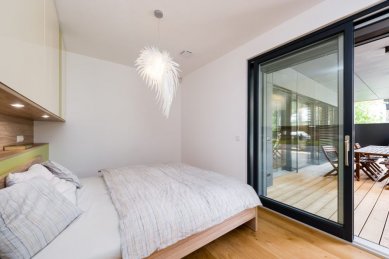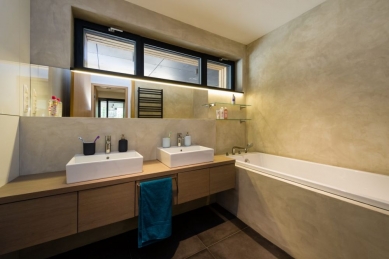
Family House near Stara Boleslav

On the plot, there was originally a cottage that was removed after the new building was completed. The terrain modifications were minimal. Although it was necessary to cut down several pine trees, we tried to preserve as many as possible. We designed the building with the main living areas oriented to the south and west, with shading of the windows through roof overhangs and external blinds. The internal layout of the house consists of three basic units: the main living space with a kitchen and dining area, the bedroom wing, and the entrance zone with the technical background of the house and parking.
In terms of construction, it is a column-framed wooden structure with a diffusely open construction assembled from prefabricated elements on the construction site. The roofing is designed as a double-skin ventilated roof. The house is designed as low-energy, in energy class A, which means it is extremely economical. Savings were achieved through quality insulation of the building envelope and the installation of wooden frameless windows that meet the requirements for minimal heat loss. Additionally, they are equipped with insulating triple glazing. The insulation of the envelope consists of several layers. The quality of insulation is also evidenced by the fact that the house does not overheat in summer. Heating of the building is provided by a floor heating system with a water heat source, where the source of heat is an air/water heat pump combined with an additional integrated bivalent source (electrical boiler) and a multifunctional storage water heater for hot and heating water. Controlled ventilation with heat recovery is also proposed.
In terms of construction, it is a column-framed wooden structure with a diffusely open construction assembled from prefabricated elements on the construction site. The roofing is designed as a double-skin ventilated roof. The house is designed as low-energy, in energy class A, which means it is extremely economical. Savings were achieved through quality insulation of the building envelope and the installation of wooden frameless windows that meet the requirements for minimal heat loss. Additionally, they are equipped with insulating triple glazing. The insulation of the envelope consists of several layers. The quality of insulation is also evidenced by the fact that the house does not overheat in summer. Heating of the building is provided by a floor heating system with a water heat source, where the source of heat is an air/water heat pump combined with an additional integrated bivalent source (electrical boiler) and a multifunctional storage water heater for hot and heating water. Controlled ventilation with heat recovery is also proposed.
ARCHZONE
The English translation is powered by AI tool. Switch to Czech to view the original text source.
0 comments
add comment


