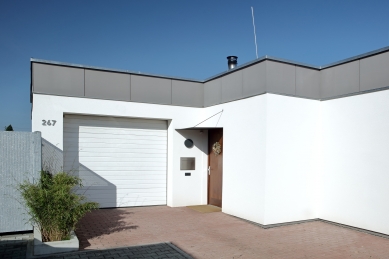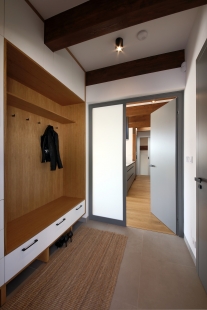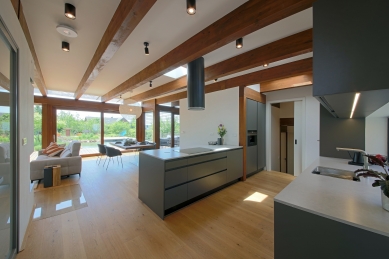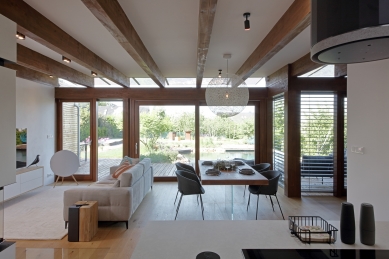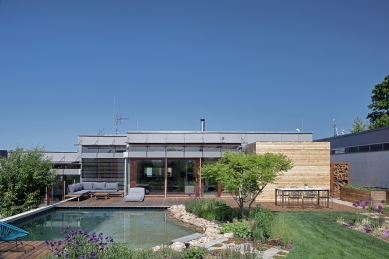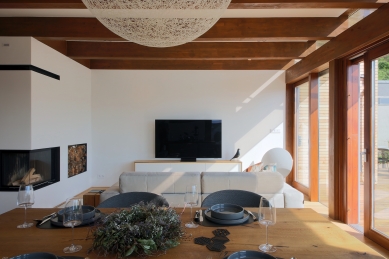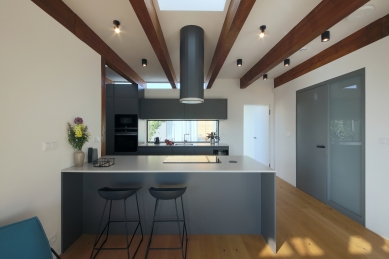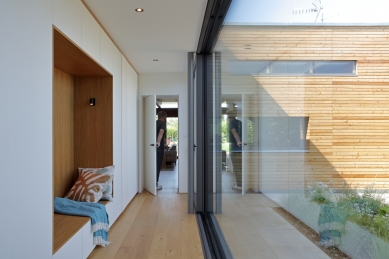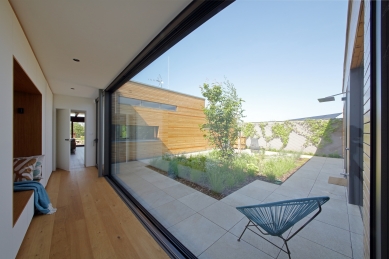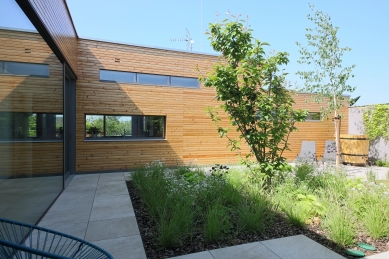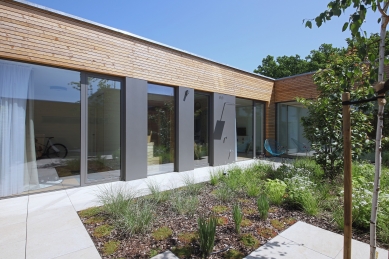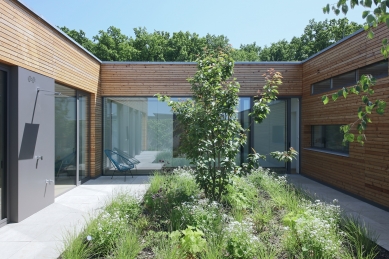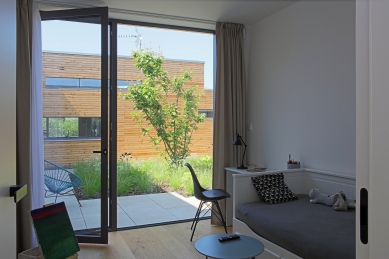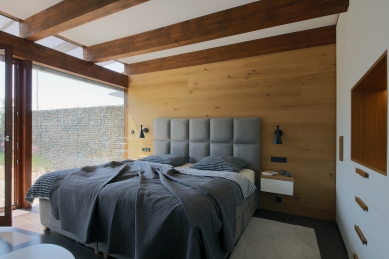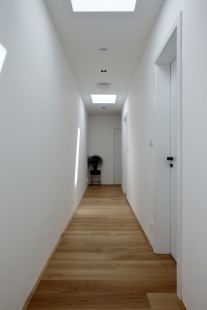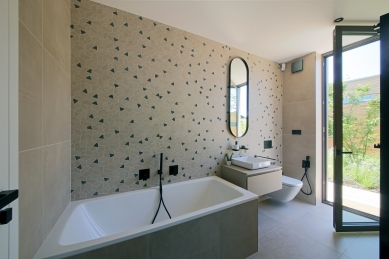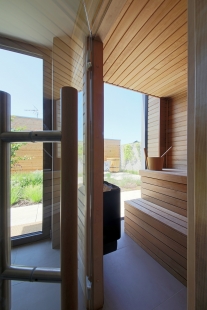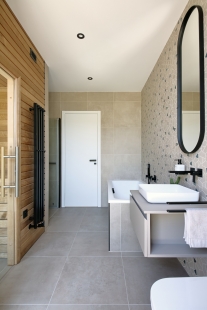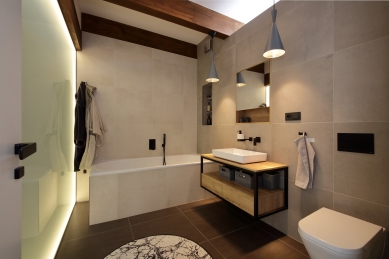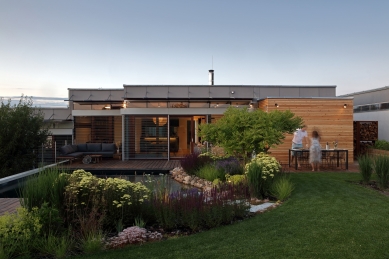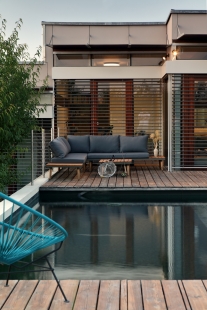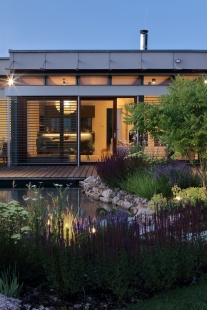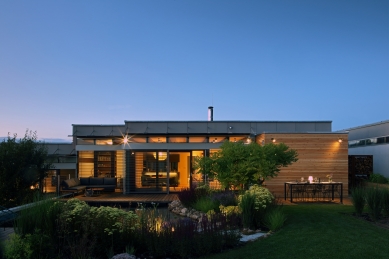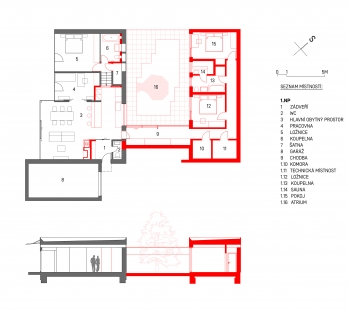
Family house with atrium for fishermen on the outskirts of Prague

The client approached us with a request to expand their family home on the outskirts of Prague.
The single-story house from 2008, designed by architect Hromádka, had a built-up area of 140 m², a usable area of 95 m², and a layout of 3 KK with a garage. The solid foundation of the house did not require significant modifications, only modernization, refinement, and the conception of connections and the appearance of the new extension.
The newly built area was limited by the zoning plan, allowing for a maximum built-up coefficient of 25%, leaving 91 m² available. The extension included a hallway with a wardrobe and seating, a technical room, storage, a bathroom with a Finnish sauna, and two bedrooms with direct access to the atrium. The new layout of the house is 5 + KK, with a built-up area of 235 m².
DESIGN - CONCEPT AND ARCHITECTURE
The design aims to blend seamlessly into its immediate surroundings and the residential complex, which has a uniform expression. The extension, like the existing house, is single-story with a flat roof. The main mass of the extension on the northern side aligns with the neighboring house, which has also been expanded in the past. This mass is connected to the existing house by a narrow link, creating a closed residential atrium on one side and a space for parking two cars on the other side. The extension is maximally open to the atrium with large glazed surfaces.
Natural light in rooms without windows is ensured by skylights. The house appears very inconspicuous and closed from the street but opens up maximally towards the garden.
CONSTRUCTION MODIFICATIONS OF THE EXISTING HOUSE
In the existing house, the hallway has been enlarged, one toilet has been removed, a corner fireplace with a wood niche has been added, a new opening has been made into the link of the extension, a new kitchen with an island and a new window above the workspace has been created, skylights have been installed in the kitchen, and a new bathroom next to the bedroom has been built.
NEW MATERIAL SOLUTIONS AND CONSTRUCTION
The extension is built from Porotherm ceramic insulating blocks and insulated with polystyrene.
The ceilings are wooden, and the ceilings are drywall. The facade facing the public space is made of white plaster and a strip of fiber-cement Cetris boards, as is the case throughout the entire street.
The atrium is clad with rhombus wooden boards and aluminum panels in the color of the windows.
New external blinds ensure shading of the southwest glazed wall.
The new windows are aluminum, and an atypical asymmetrical HS portal measuring 6.6 m leads to the atrium, featuring fixed glass nearly 5 m long!
The roof is flat. The covering consists of mPVC foil.
The interior plastering is made of plaster.
The floor covering of the living rooms consists of glued oak strips 2 m long. The bathrooms, hallway, and technical room are tiled with large-format ceramic tiles.
The house is heated by an Alpha Innotec air/water heat pump, which heats the house in winter through underfloor heating and cools the ceiling system in summer. Combined with external blinds, the house can be easily cooled even on increasingly common hot summer days.
FENCING AND DRIVEWAY TO THE PROPERTY
The property is not fenced on the street side; only a new opaque gate made of tensioned wire is proposed next to the garage, behind which there is a second parking space.
In the garden next to the bedroom, there is a gabion wall made of stones at the property boundary with the neighbor, ensuring the desired privacy.
PAVED AREAS
The terrace on the southern side is made of wooden boards from Siberian larch. The driveway is paved with concrete block paving, and the area for the second parking space features grass pavers.
GARDEN
The garden design was created in collaboration with landscape architect Natalia Vataščinová.
A significant intervention in the garden was the construction of a two-meter-deep natural pond, which serves not only for swimming but also for keeping ornamental carp. The pressure of the water is transmitted by a wall of exposed concrete. The wooden terrace was expanded to reach over the pond's surface. The entire garden has been richly planted with trees and shrubs. Additionally, a small pool with a counter-current feature and a hot tub has been installed in the garden.
At the entrance to the house, a bed for bamboo has been created, which serves as a visual screen between neighbors. The house also includes a niche for trash bins hidden behind perforated metal. A metal canopy has been added above the house entrance, along with wall lighting.
INTERIOR
The design also included a complete interior design. The house features natural colors.
The original bathrooms were created in collaboration with the bathroom studio Perfecto.cz.
The single-story house from 2008, designed by architect Hromádka, had a built-up area of 140 m², a usable area of 95 m², and a layout of 3 KK with a garage. The solid foundation of the house did not require significant modifications, only modernization, refinement, and the conception of connections and the appearance of the new extension.
The newly built area was limited by the zoning plan, allowing for a maximum built-up coefficient of 25%, leaving 91 m² available. The extension included a hallway with a wardrobe and seating, a technical room, storage, a bathroom with a Finnish sauna, and two bedrooms with direct access to the atrium. The new layout of the house is 5 + KK, with a built-up area of 235 m².
DESIGN - CONCEPT AND ARCHITECTURE
The design aims to blend seamlessly into its immediate surroundings and the residential complex, which has a uniform expression. The extension, like the existing house, is single-story with a flat roof. The main mass of the extension on the northern side aligns with the neighboring house, which has also been expanded in the past. This mass is connected to the existing house by a narrow link, creating a closed residential atrium on one side and a space for parking two cars on the other side. The extension is maximally open to the atrium with large glazed surfaces.
Natural light in rooms without windows is ensured by skylights. The house appears very inconspicuous and closed from the street but opens up maximally towards the garden.
CONSTRUCTION MODIFICATIONS OF THE EXISTING HOUSE
In the existing house, the hallway has been enlarged, one toilet has been removed, a corner fireplace with a wood niche has been added, a new opening has been made into the link of the extension, a new kitchen with an island and a new window above the workspace has been created, skylights have been installed in the kitchen, and a new bathroom next to the bedroom has been built.
NEW MATERIAL SOLUTIONS AND CONSTRUCTION
The extension is built from Porotherm ceramic insulating blocks and insulated with polystyrene.
The ceilings are wooden, and the ceilings are drywall. The facade facing the public space is made of white plaster and a strip of fiber-cement Cetris boards, as is the case throughout the entire street.
The atrium is clad with rhombus wooden boards and aluminum panels in the color of the windows.
New external blinds ensure shading of the southwest glazed wall.
The new windows are aluminum, and an atypical asymmetrical HS portal measuring 6.6 m leads to the atrium, featuring fixed glass nearly 5 m long!
The roof is flat. The covering consists of mPVC foil.
The interior plastering is made of plaster.
The floor covering of the living rooms consists of glued oak strips 2 m long. The bathrooms, hallway, and technical room are tiled with large-format ceramic tiles.
The house is heated by an Alpha Innotec air/water heat pump, which heats the house in winter through underfloor heating and cools the ceiling system in summer. Combined with external blinds, the house can be easily cooled even on increasingly common hot summer days.
FENCING AND DRIVEWAY TO THE PROPERTY
The property is not fenced on the street side; only a new opaque gate made of tensioned wire is proposed next to the garage, behind which there is a second parking space.
In the garden next to the bedroom, there is a gabion wall made of stones at the property boundary with the neighbor, ensuring the desired privacy.
PAVED AREAS
The terrace on the southern side is made of wooden boards from Siberian larch. The driveway is paved with concrete block paving, and the area for the second parking space features grass pavers.
GARDEN
The garden design was created in collaboration with landscape architect Natalia Vataščinová.
A significant intervention in the garden was the construction of a two-meter-deep natural pond, which serves not only for swimming but also for keeping ornamental carp. The pressure of the water is transmitted by a wall of exposed concrete. The wooden terrace was expanded to reach over the pond's surface. The entire garden has been richly planted with trees and shrubs. Additionally, a small pool with a counter-current feature and a hot tub has been installed in the garden.
At the entrance to the house, a bed for bamboo has been created, which serves as a visual screen between neighbors. The house also includes a niche for trash bins hidden behind perforated metal. A metal canopy has been added above the house entrance, along with wall lighting.
INTERIOR
The design also included a complete interior design. The house features natural colors.
The original bathrooms were created in collaboration with the bathroom studio Perfecto.cz.
The English translation is powered by AI tool. Switch to Czech to view the original text source.
0 comments
add comment


