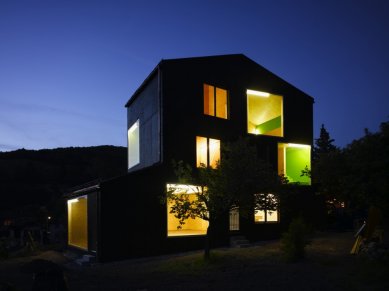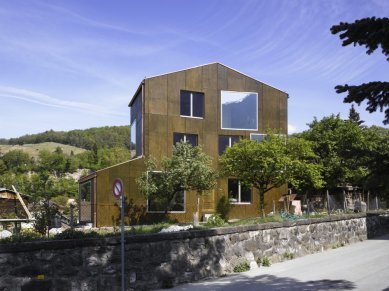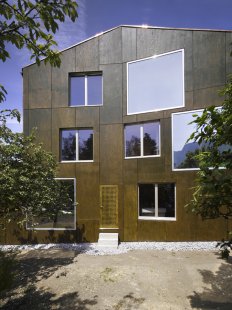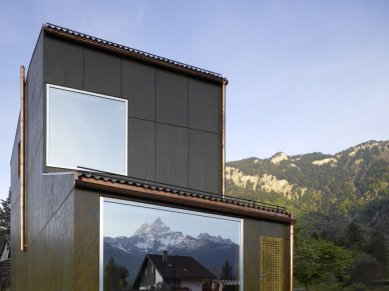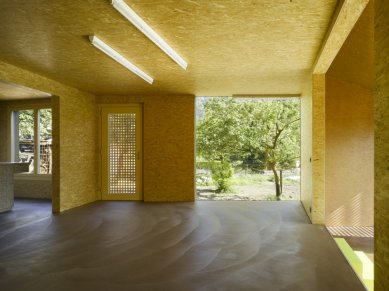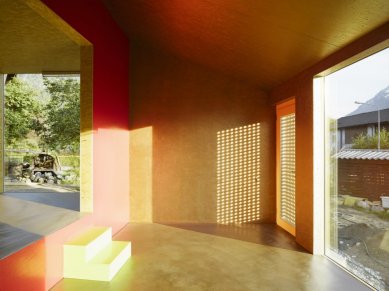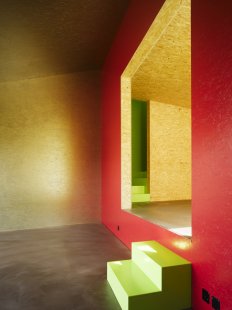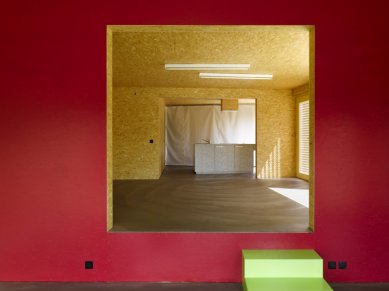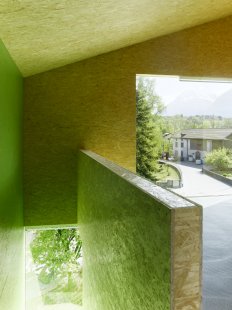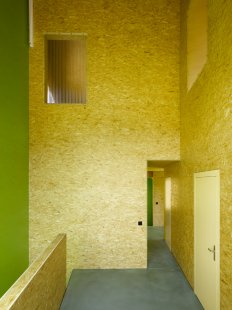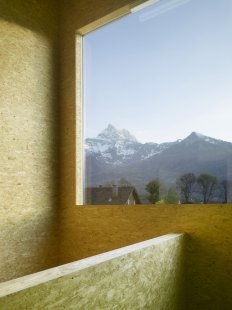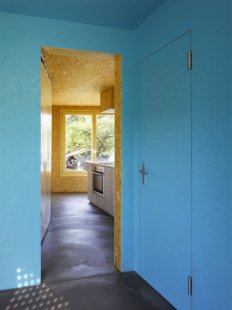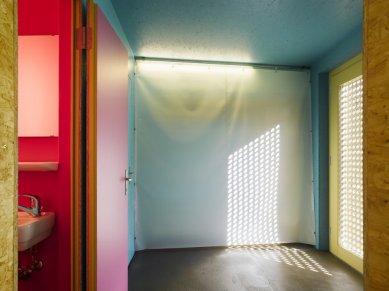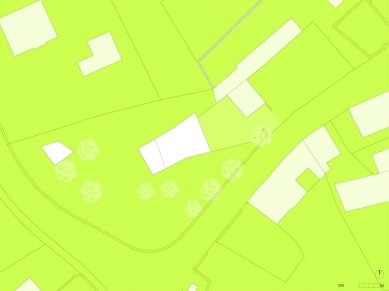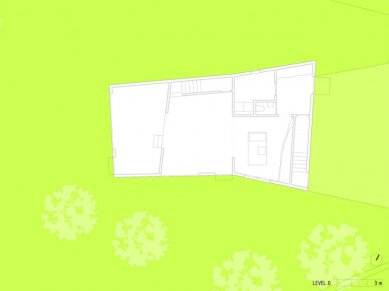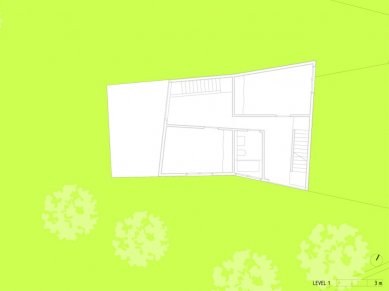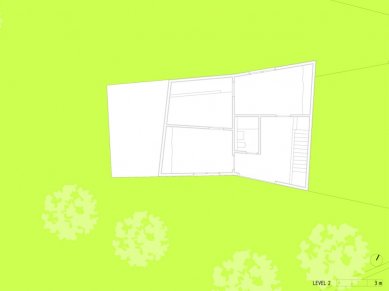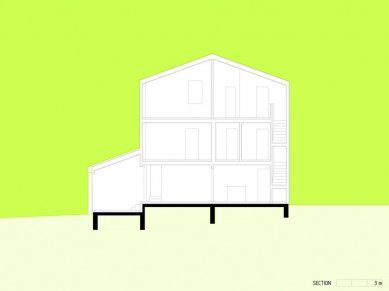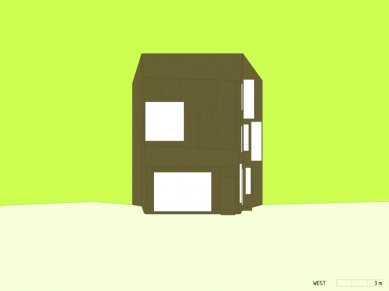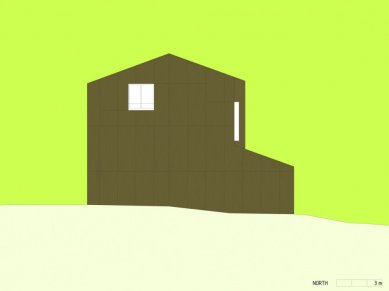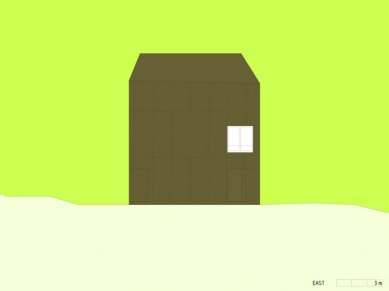
Maison Favre Bex

 |
Alongside the existing elements, the property comprises the orchard wall, an ancient shed and fruit trees. It benefits from views both of the immediate vicinity (orchard and hamlet) and distant (alpine landscape). Its envelope performs a twist in order to define the front yard and provide privacy in the garden. Its typology addresses the lifestyle of a family with three adolescent children. The accesses and stairways are doubled-up for flexibility and versatility.
This was a low-cost construction project: the materials, their deployment and the standard of the fittings are basic. The house utilises a timber frame structure. The interior studwork consists of industrial woodchip panels that provide the structure with the required bracing. The floors consist of a tough, pigmented concrete screed. Some of the spaces have been given a colour finish to create a range of moods that change according to the time of day.
In keeping with the context, the facades are clad in plywood panels featuring a brownish green finish that imbues the dwelling with a certain rustic character. The envelope is pierced with two types of window: those in the rooms, which are of standard size, and the mirrored glazing to the common parts, which are larger. Flush with the facade, the latter make a feature of the surrounding countryside, as much for someone looking out as for someone outside, in that they reflect whatever is around them.
0 comments
add comment


