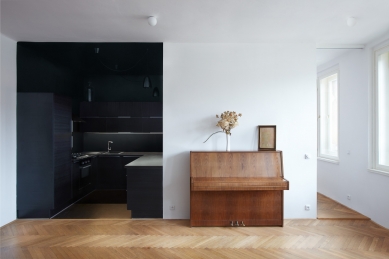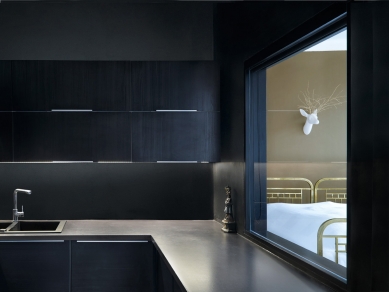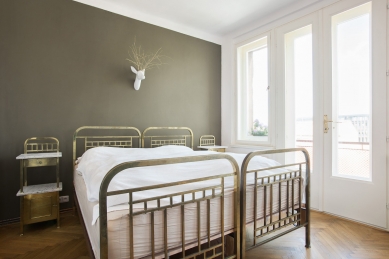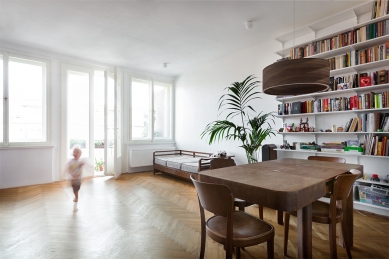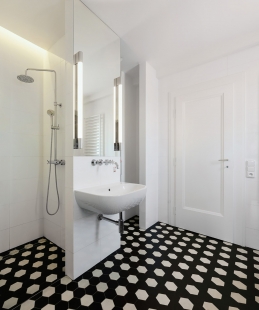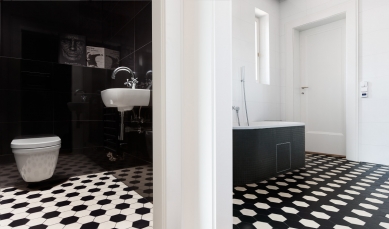
Apartment renovation in Karlin

The apartment is on one of the upper floors of a 1928-1930 building designed by German architects Mühlstein and Fürth, originally designed as an administrative building with garages and a Ford sales point. The flat has 107 sq. metres, it feels large and bright and it boasts beautiful views of Prague. The biggest challenge was to move the kitchen into the main living area and to reorganize the central space of the flat with the bathroom and the toilet. Behind the kitchen, a new closet takes place, connecting the master bedroom with the bathroom, and thanks to the kitchen being moved, a second children's room was created. In some spots, floors were replaced or filled in, most of the doors are replicas of the originals. It was necessary to replace the windows as they were in a poor state; the heating was updated (the heater was moved and the pipes were hidden) and the electricity and plumbing was completely replaced.
BARAAK
1 comment
add comment
Subject
Author
Date
Correction on the architects
Gerardo Brown-Manrique
27.05.25 11:44
show all comments


