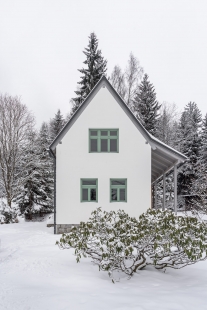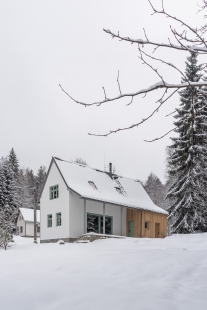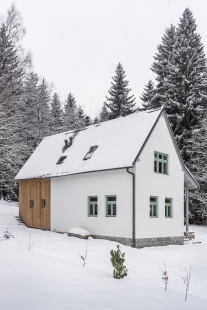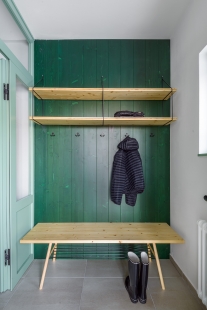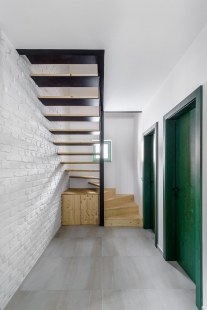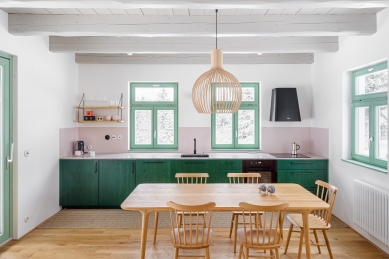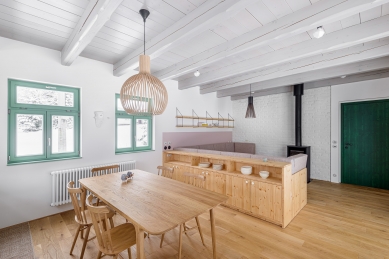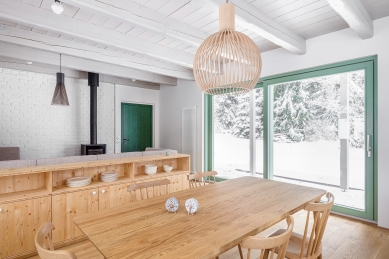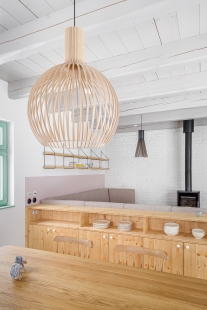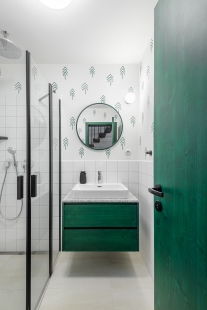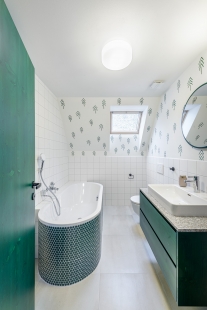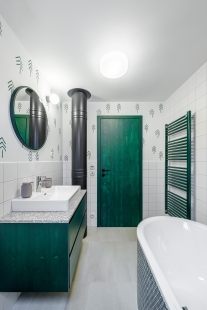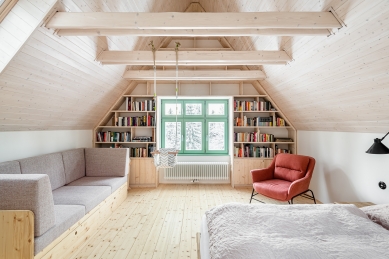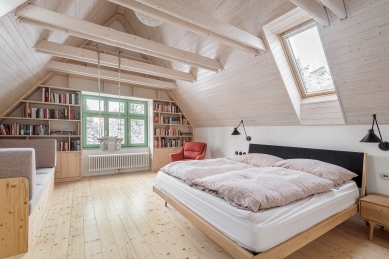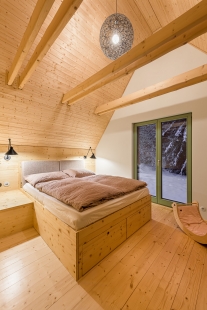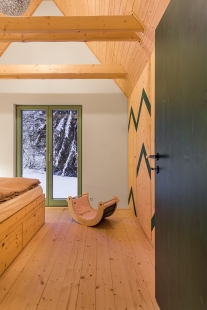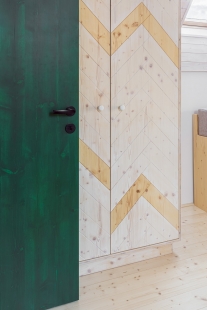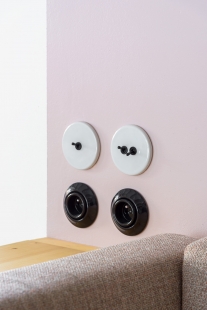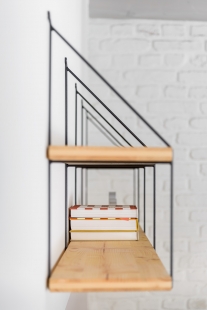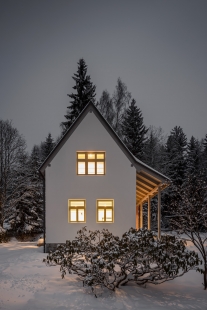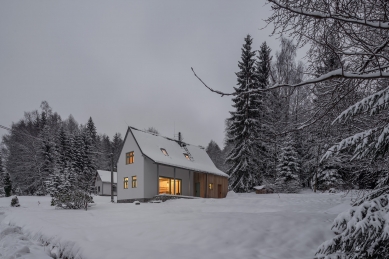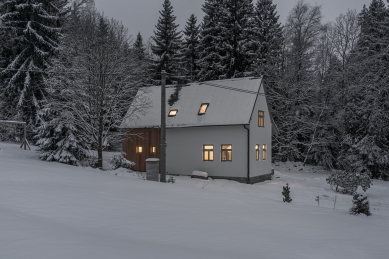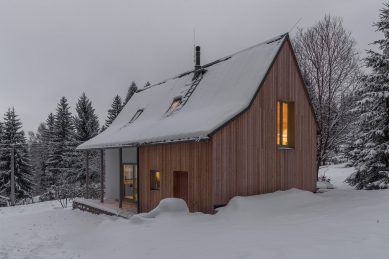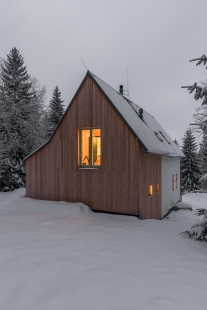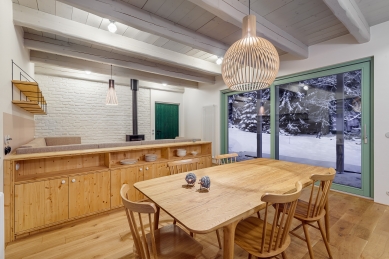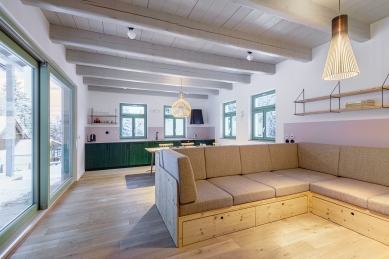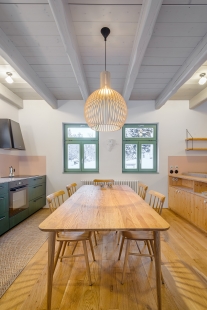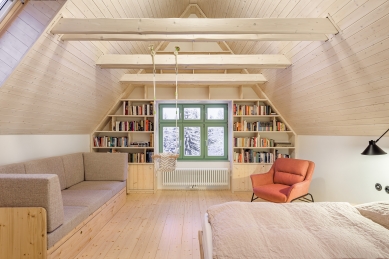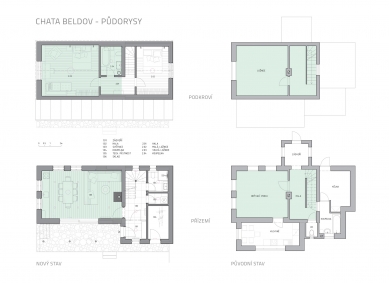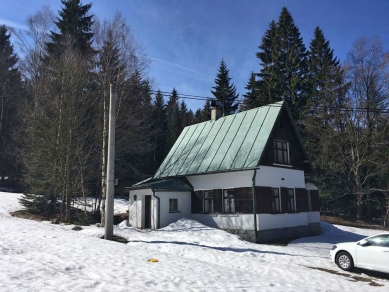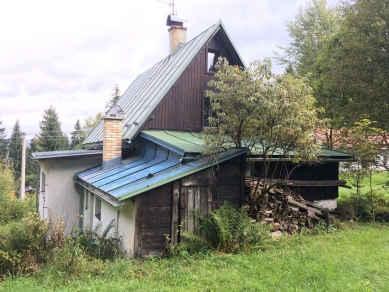
Reconstruction of the cottage in Nová Ves nad Nisou

Task:
The investor's brief was the reconstruction of a stone cottage from the 1950s with a capacity for 4-6 people for use by their own family as well as for rental.
Emphasis was placed on the simple operation of the house (mainly cleaning, heating, storage, and others) and the use of easily repairable or replaceable materials.
Author's Report:
The project addresses the reconstruction of the existing stone cottage from the 1950s.
The cottage is located in the foothills of the Jizera Mountains on the northern slope of Černá Studnice, in the cadastre of the municipality of Nová Ves nad Nisou. The access road is unpaved.
The surrounding development is dispersed. These are also recreational buildings, largely consisting of converted mountain chalets.
The original structure had a main two-story masonry volume with a footprint measuring 5 × 8 meters and a high gable roof with a pitch of 52°. To this foundation, single-story annexes were gradually (non-conceptually) added - a shed, bathroom, entrance hall, and kitchen. The orientation of the main ridge is almost north-south, with the slope gently rising to the south.
The original basic mass had nice proportions and the load-bearing structures were intact. The lower structure had been undercut during the kitchen extension. The emotional value that the building has for its owners was also significant. It was thus decided to preserve it.
The design concept was to cleanse the original cottage of the additional annexes and increase the volume with one shape-cleansed form. The new mass was created by extending the original shape in the direction of the ridge to the south, into the areas reached by the extensions of the shed and bathroom. The new part is wider at the ground level and connects to the porch, which emerged from the original foundation slab of the kitchen annex.
The new mass on the ground floor accommodates all service rooms as well as the staircase, freeing the entire footprint of the original cottage for a living space with a kitchen illuminated from three cardinal points and most open to the porch to the west. In the attic, there are two bedrooms and a bathroom.
The material concept of the building respects local customs. The original mass of the cottage was stripped of wooden cladding and is white plastered. The new mass is designed with vertical wooden cladding from Siberian larch without further modifications. Sliding shutters of the same material will be used at the large French window on the porch. The roof is made of grey folded sheets. The stone plinth remained the same, and the same stone was added underneath the new mass. Window openings and entrance doors are coated with a light green paint in a shade that was also used in the original building.
The interior design concept is based on the use of natural materials and a color palette found in the immediate vicinity of the cottage, based on the principle that high-quality materials on large surfaces and refined details are more important for the overall atmosphere than furniture by renowned designers.
The investor's brief was the reconstruction of a stone cottage from the 1950s with a capacity for 4-6 people for use by their own family as well as for rental.
Emphasis was placed on the simple operation of the house (mainly cleaning, heating, storage, and others) and the use of easily repairable or replaceable materials.
Author's Report:
The project addresses the reconstruction of the existing stone cottage from the 1950s.
The cottage is located in the foothills of the Jizera Mountains on the northern slope of Černá Studnice, in the cadastre of the municipality of Nová Ves nad Nisou. The access road is unpaved.
The surrounding development is dispersed. These are also recreational buildings, largely consisting of converted mountain chalets.
The original structure had a main two-story masonry volume with a footprint measuring 5 × 8 meters and a high gable roof with a pitch of 52°. To this foundation, single-story annexes were gradually (non-conceptually) added - a shed, bathroom, entrance hall, and kitchen. The orientation of the main ridge is almost north-south, with the slope gently rising to the south.
The original basic mass had nice proportions and the load-bearing structures were intact. The lower structure had been undercut during the kitchen extension. The emotional value that the building has for its owners was also significant. It was thus decided to preserve it.
The design concept was to cleanse the original cottage of the additional annexes and increase the volume with one shape-cleansed form. The new mass was created by extending the original shape in the direction of the ridge to the south, into the areas reached by the extensions of the shed and bathroom. The new part is wider at the ground level and connects to the porch, which emerged from the original foundation slab of the kitchen annex.
The new mass on the ground floor accommodates all service rooms as well as the staircase, freeing the entire footprint of the original cottage for a living space with a kitchen illuminated from three cardinal points and most open to the porch to the west. In the attic, there are two bedrooms and a bathroom.
The material concept of the building respects local customs. The original mass of the cottage was stripped of wooden cladding and is white plastered. The new mass is designed with vertical wooden cladding from Siberian larch without further modifications. Sliding shutters of the same material will be used at the large French window on the porch. The roof is made of grey folded sheets. The stone plinth remained the same, and the same stone was added underneath the new mass. Window openings and entrance doors are coated with a light green paint in a shade that was also used in the original building.
The interior design concept is based on the use of natural materials and a color palette found in the immediate vicinity of the cottage, based on the principle that high-quality materials on large surfaces and refined details are more important for the overall atmosphere than furniture by renowned designers.
The English translation is powered by AI tool. Switch to Czech to view the original text source.
0 comments
add comment


