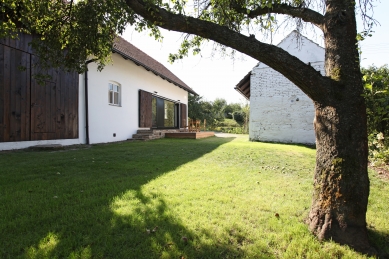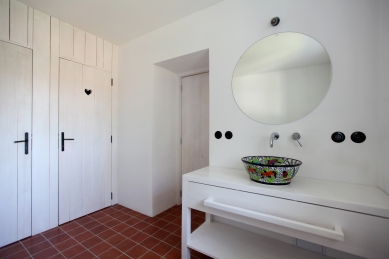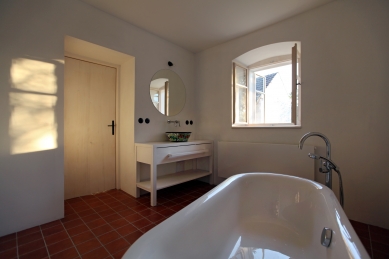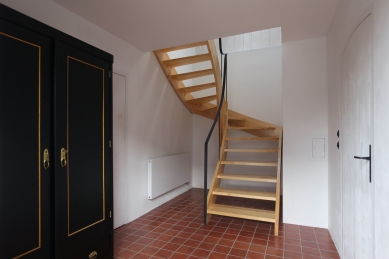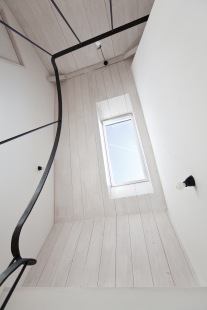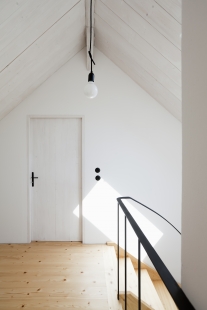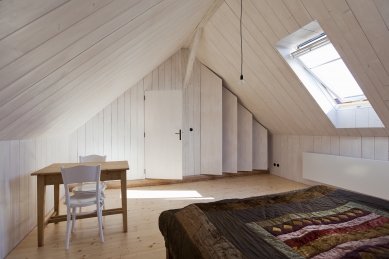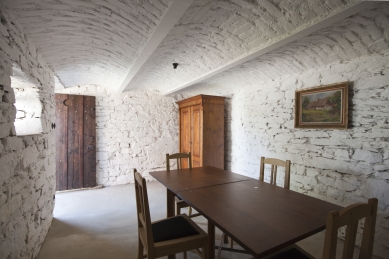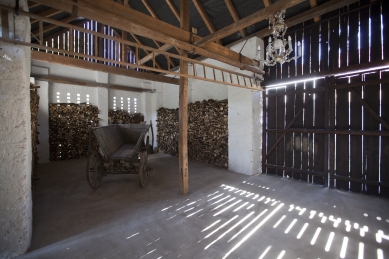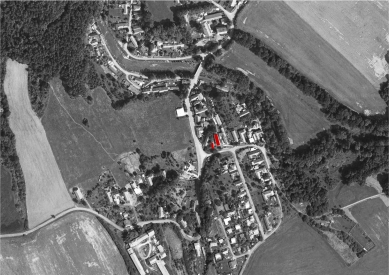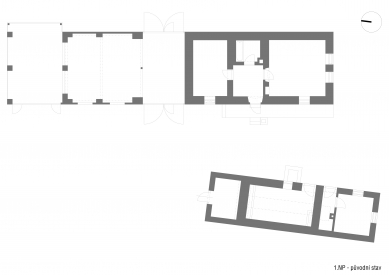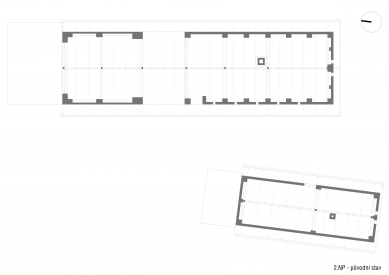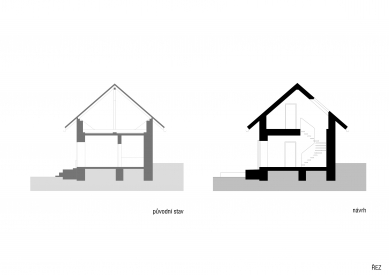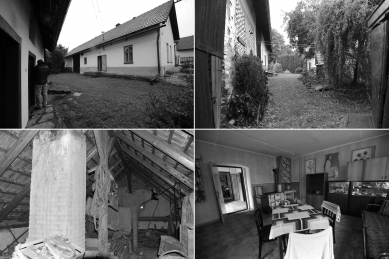
Reconstruction of the cottage in Mladotice

 |
The houses, in poor technical condition and full of DIY creations, had their charm even during the first visit; the investor also had fond childhood memories here.
The architect's task was to prepare the house for weekend, and eventually permanent living; to ensure standard comfort for the stay of two owners, but also for larger gatherings, with the possibility of overnight stays and social events. To brighten the house, integrate it with the garden, use the attic for living, and connect it with the ground floor. To incorporate the barn and outbuilding, appropriately clean the entire area, and leave only what is valuable.
In the garden, we demolished two unsuitable extensions-sheds, thus gaining valuable views into the landscape and a piece of the garden. Damaged or unsuitable trees were felled and replaced with new ones; stone walls, the well, and flower beds were restored; inappropriate fencing was replaced with traditional picket fencing; the crumbling stone porch was renovated and complemented with a wooden terrace.
A large glass doorway with sliding wooden shutters was removed in the living room and hall on the ground floor. The window into the interior brings light, offers picturesque views of the yard and landscape, but most importantly, it provides a direct connection to the garden and terrace. A major wish of the investors was for new ceramic stoves, which thus became the main feature of the living space.
The former bedroom was transformed into a generous bathroom with a wooden built-in "outhouse" and technical area.
In the center of the layout, an opening to the attic was created, connecting both floors with a solid wooden staircase. The attic was insulated and clad in boards. Two spacious bedrooms were created, illuminated by skylights. The white wood finishes unified the old and new structures. The barn was only slightly repaired, cleaned, and is ready for larger social events. A crystal chandelier for the parents fit just right here.
Aside from the attic, the house was not insulated; the roof was simply restructured, and the outer layers of the facade were unified with a lime coating. The block windows were replaced with new replicas; the floors and doors were replaced with new solid wood ones. Old wood from the barn was used for new furniture, old pieces of furniture found during clearing were repaired and refurbished, and the interior was furnished with retro accessories that the owners love. All utilities were newly installed, heating was added, and comfort for normal living was created.
In the outbuilding, a bedroom for guests and a black kitchen were created.
Going to the construction site was almost as comfortable as going to the cottage, thanks to the exemplary and attentive investors, as well as the local skilled craftsmen who were eager to try new things and to execute them with quality.
The English translation is powered by AI tool. Switch to Czech to view the original text source.
25 comments
add comment
Subject
Author
Date
Gratulace
Pavel Nasadil
24.04.14 02:52
chalupa
Vladimír Děrda
25.04.14 08:11
jednoduchost, pokora, krása
pinokio
25.04.14 12:54
GatulaceII
kandík psí zub
25.04.14 12:38
díky
michal šiška
25.04.14 01:11
show all comments




